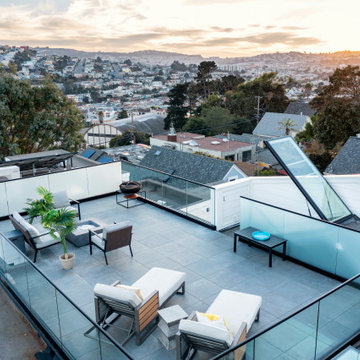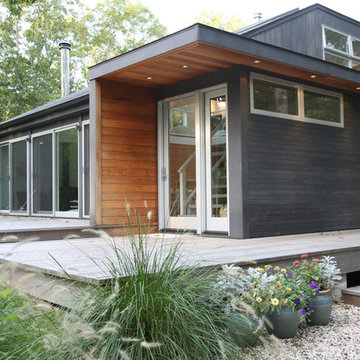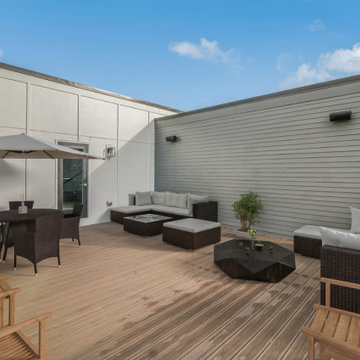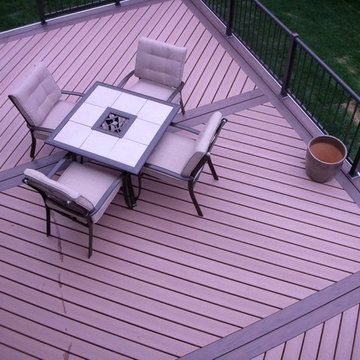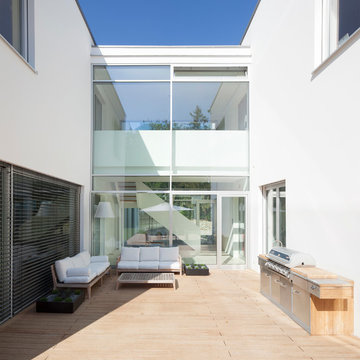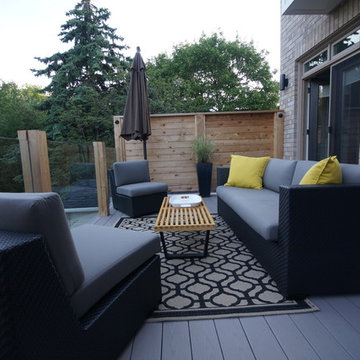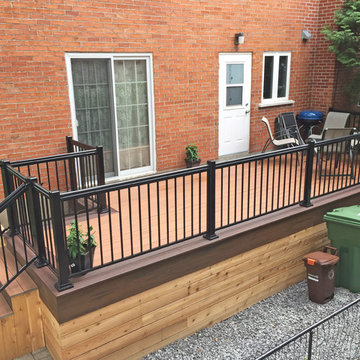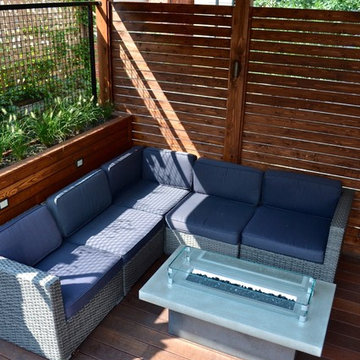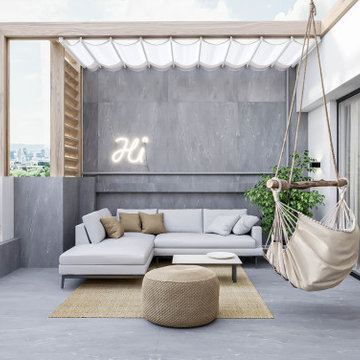Premium Modern Terrace Ideas and Designs
Refine by:
Budget
Sort by:Popular Today
321 - 340 of 3,674 photos
Item 1 of 3
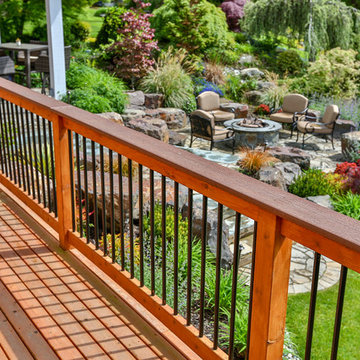
This project is a hip style free standing patio cover with a cedar deck and cedar railing. It is surrounded by some beautiful landscaping with a fire pit right on the golf course. The patio cover is equipped with recessed Infratech heaters and an outdoor kitchen.
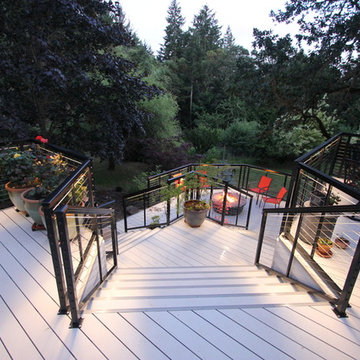
Tri-level aluminum deck with firetable. LED rope lighting was used under the handrails to provide ambient lighting. A cable railing system was installed to allow for a more broad visual sight line from any point on the deck. A matching deck skirt was added to conceal the framing and create a dry storage area for the homeowners.
Holly Needham and Carl Christianson
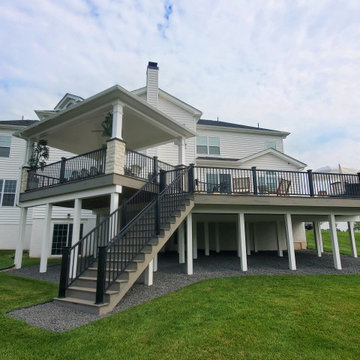
This beautiful multi leveled deck was created to have distinct and functional spaces. From the covered pavilion dining area to the walled-off privacy to the circular fire pit, this project displays a myriad of unique styles and characters.
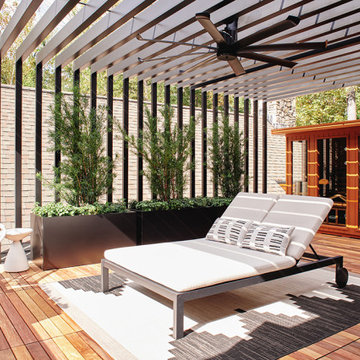
Aluminum pergola painted black filter sun and supports outdoor fan, hanging chair and curtain track for added privacy
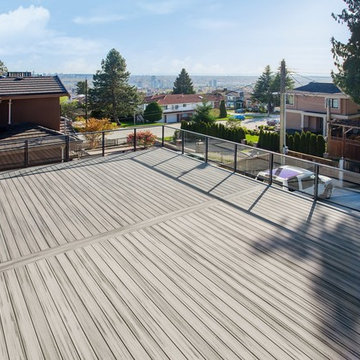
This massive deck is over 1000 square feet. This deck was designed to talk advantage of the stunning view. Built over a garage this deck is very durable and low maintenance with a two ply torch down roof membrane. This deck is covered with Trex Transcend composite decking in "Island Mist" it features a double picture framed border and double spine. The railings are fascia mounted powder coated aluminum in gun metal grey with glass panels.
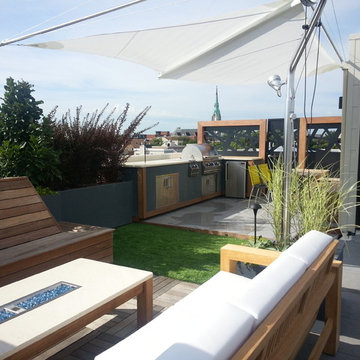
This small modern rooftop was a challenge to design as we wanted to give the client the feel of an open design but also give them rooms with comfort. This project contains a kitchen with fridge, grill, stove top, and storage. kitchen table Water-jet cut panels, small grassy area, lounge area with one of our custom fire tables and a 360 deg rotating sail shade and custom planter counterweight. Photos by: Don Maldonado
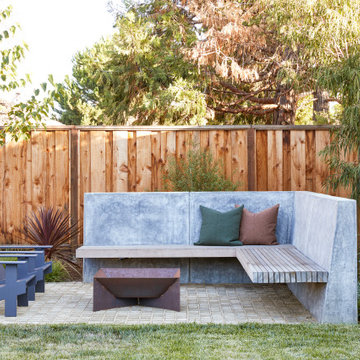
This Australian-inspired new construction was a successful collaboration between homeowner, architect, designer and builder. The home features a Henrybuilt kitchen, butler's pantry, private home office, guest suite, master suite, entry foyer with concealed entrances to the powder bathroom and coat closet, hidden play loft, and full front and back landscaping with swimming pool and pool house/ADU.
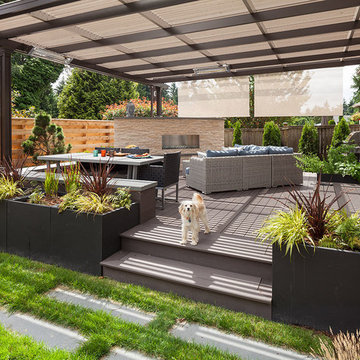
This family was interested in adding another living space to their home. After designing several options, this large, composite deck with gas fireplace and louvered cover rose to the top. The louvers open to let light in or close to keep rain out. Infratech heaters compliment the warmth given by the new gas fireplace creating a cozy space for dining and entertaining almost year-round.
The spaces around the deck feature lawn for the dog, a modern bluestone stepping stone pathway, new privacy fencing, plantings and a fun recirculating water feature.
Photos by William Wright Photography
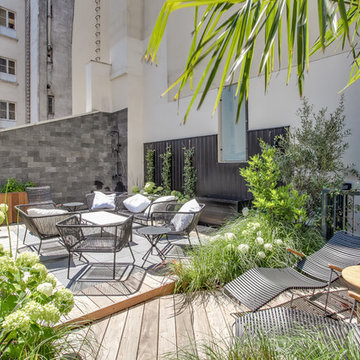
Conception / Réalisation Terrasses des Oliviers - Paysagiste Paris
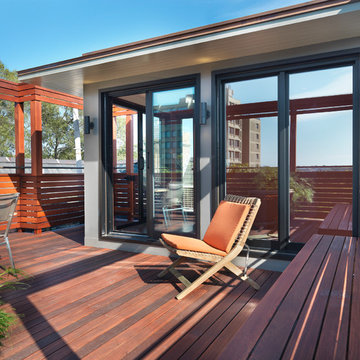
Modern mahogany deck. On the rooftop, a perimeter trellis frames the sky and distant view, neatly defining an open living space while maintaining intimacy.
Photo by: Nat Rea Photography
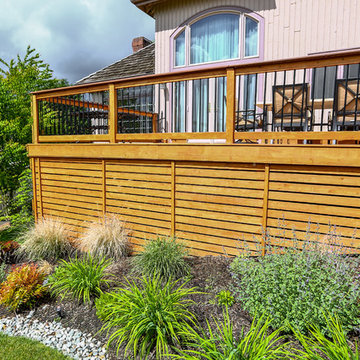
This project is complete with a cedar deck with cedar railing with a composite top cap as well as a hip style free standing patio cover and outdoor kitchen. This project also has a fire pit and some beautiful landscaping.
Premium Modern Terrace Ideas and Designs
17
