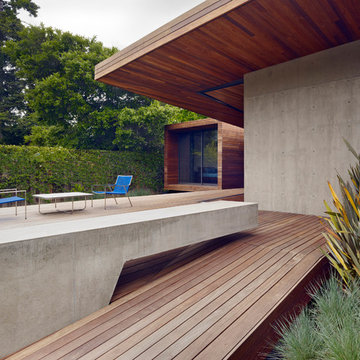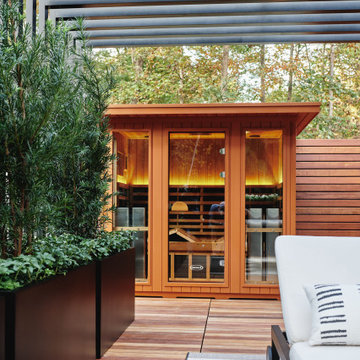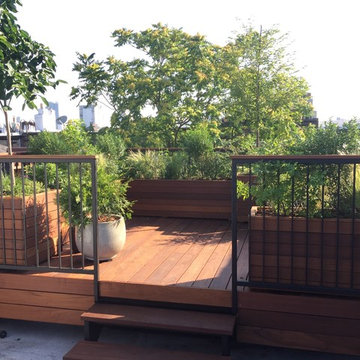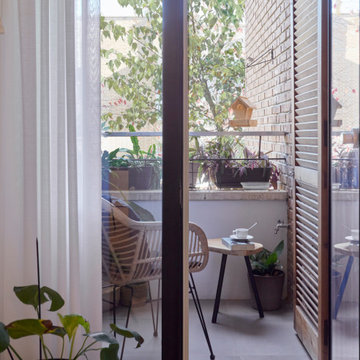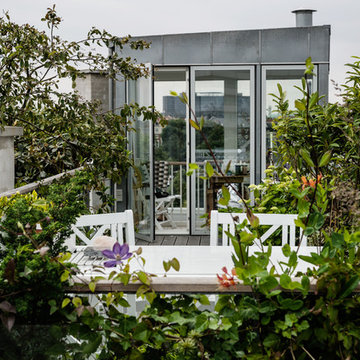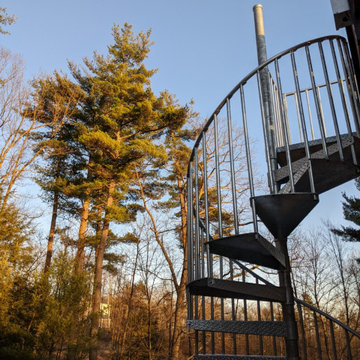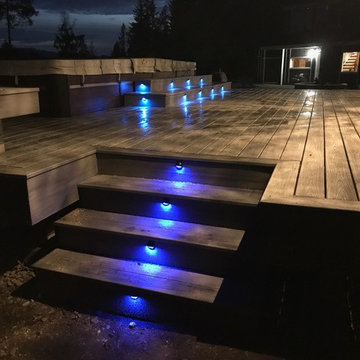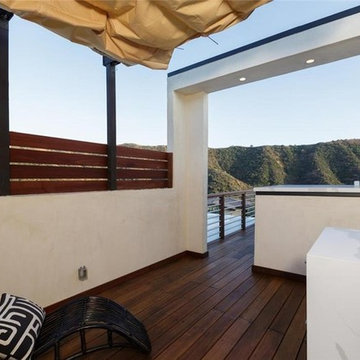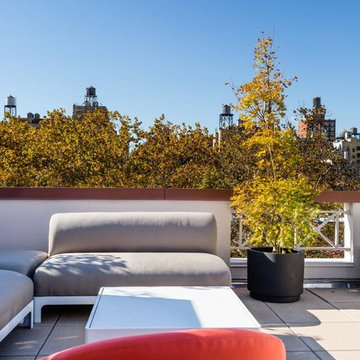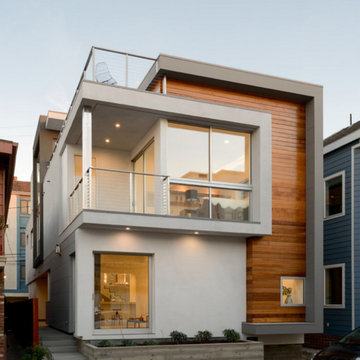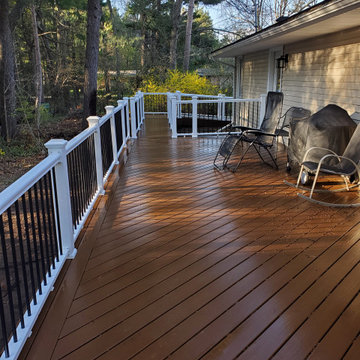Premium Modern Terrace Ideas and Designs
Refine by:
Budget
Sort by:Popular Today
301 - 320 of 3,674 photos
Item 1 of 3
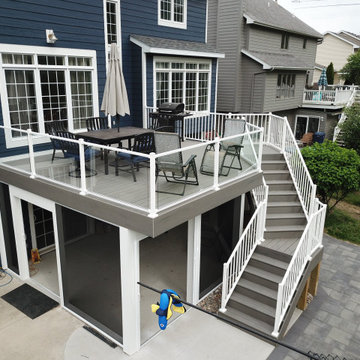
New Composite Timbertech Deck with Westbury Glass Railing, Below is with Trex Rain Escape and Azek Beadboard Ceiling, Phantom Sliding Screen Door, ScreenEze Screens
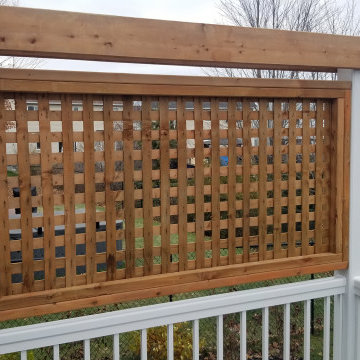
Weighing in at 192 Sqft. (12'x16') is this beauty of a deck.
Our customer wanted to strike an even balance of material throughout the design, and we think it turned out great!
The privacy screening above the railing, as well as the deck skirting was done with pressure treated lumber.
The decking, stair treads and fascia were completed with the TimberTech Pro Legacy collection colour "Ashwood". Starborn Pro Plugs were used to hide the screws on all of the square edge boards.
The railing is once again supplied by Imperial Kool Ray in the 5000 Series profile with 3/4" x 3/4" spindles.
We also laid down landscape fabric with 3/4" clear limestone under the deck to provide a clean storage area.
We couldn't be happier with this one, what a great way to wrap up our season.
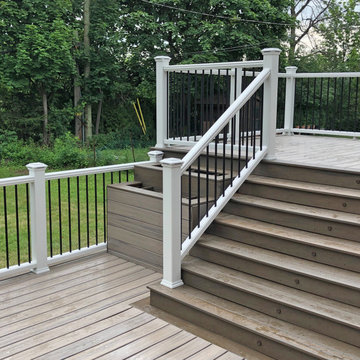
Two-Tier Trex Enhance Naturals Composite Coastal Bluff and Rocky Harbor. Trex Composite railings with post cap lights. Composite deck skirting and Stair riser lighting.
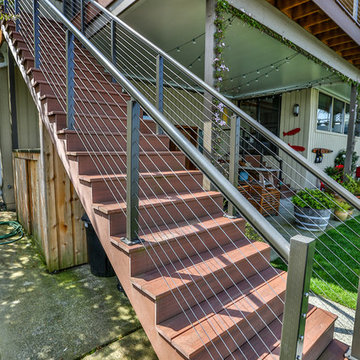
A composite second story deck built by Masterdecks with an under deck ceiling installed by Undercover Systems. This deck is topped off with cable railing with hard wood top cap. Cable railing really allows you to save the view and with this house bing right on the water it is a great option.
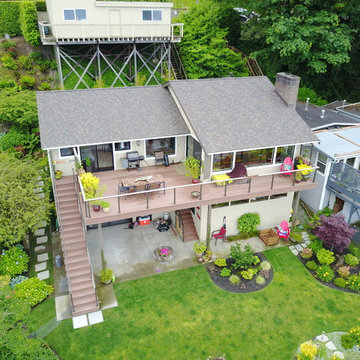
A composite second story deck built by Masterdecks with an under deck ceiling installed by Undercover Systems. This deck is topped off with cable railing with hard wood top cap. Cable railing really allows you to save the view and with this house bing right on the water it is a great option.
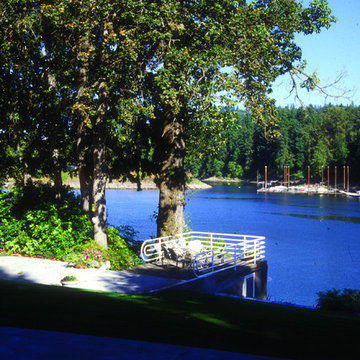
The Borghorst Residence is a "plate-up" remodeling of a modest single story ranch house on a Willamette riverfront lot. The client had grown up in the original house, purchasing the property from his retiring parents. Seeking a break from traditional forms, the new owners supported a clean modernist image employing a partie of solids and voids to define major spatial groupings.
The approach reveals the more public areas that in turn frame a two-story view through the house westward to the river, while private areas are appropriately opened only to the river. This play of opacity and transparency, separated largely by the vertical circulation elements, offers interesting compositional opportunities and a legible clue to the building's organization.
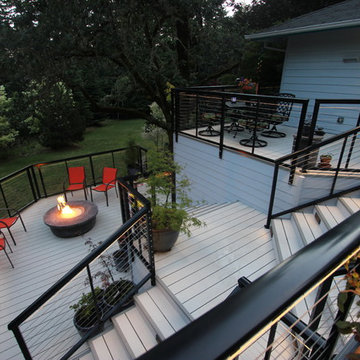
Tri-level aluminum deck with firetable. LED rope lighting was used under the handrails to provide ambient lighting. A cable railing system was installed to allow for a more broad visual sight line from any point on the deck. A matching deck skirt was added to conceal the framing and create a dry storage area for the homeowners.
Holly Needham and Carl Christianson
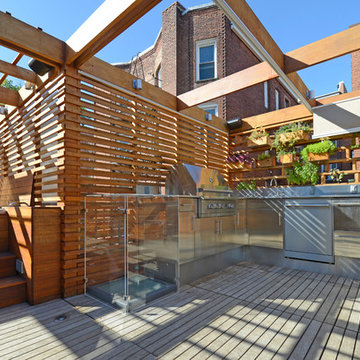
http://www.architextual.com/built-work#/2013-11/
A view of the stainless steel kitchen and plexiglass skylight cubes.
Photography:
michael k. wilkinson
Premium Modern Terrace Ideas and Designs
16
