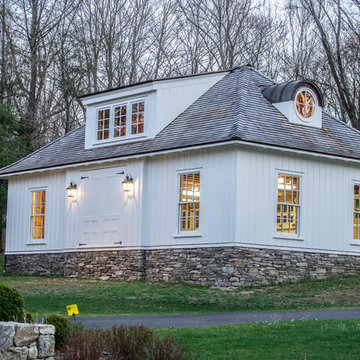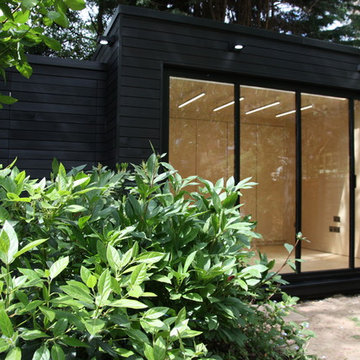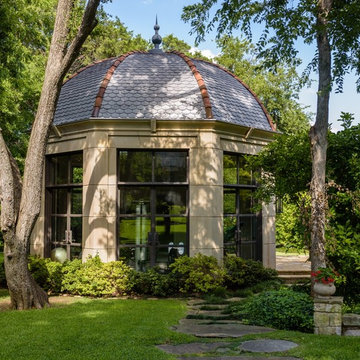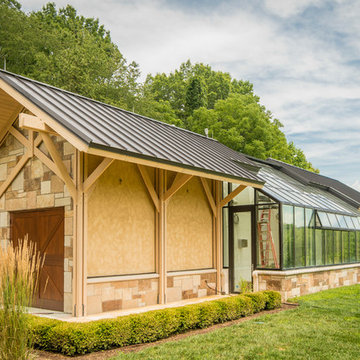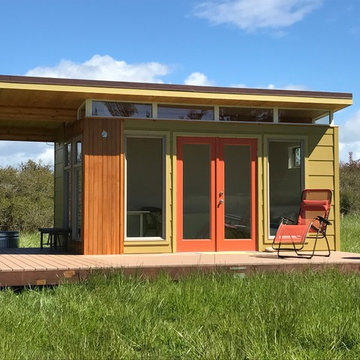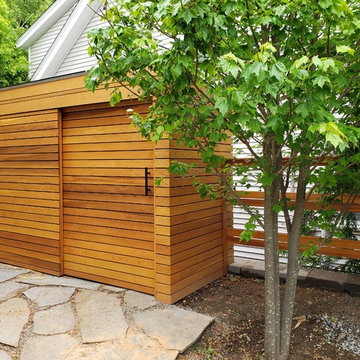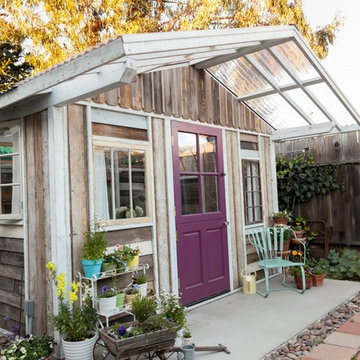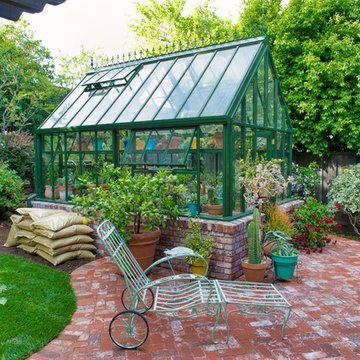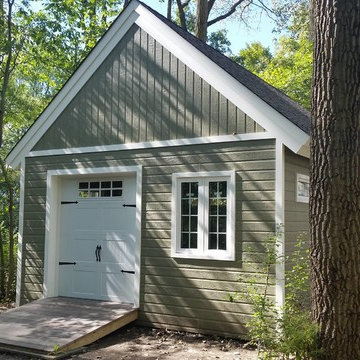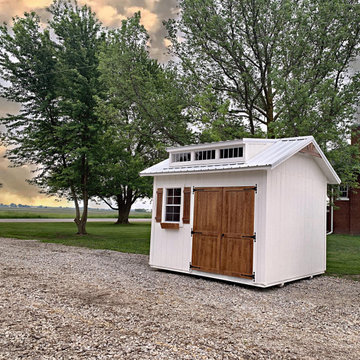Premium Medium Sized Garden Shed and Building Ideas and Designs
Refine by:
Budget
Sort by:Popular Today
61 - 80 of 1,059 photos
Item 1 of 3
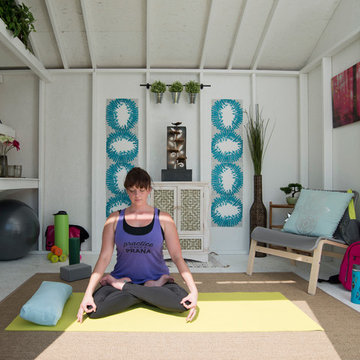
If you have the backyard space, don't waste it. Make your backyard the place to get away from it all. With the sun peeking through the clouds and the birds chirping from afar, a backyard sanctuary like this might be just what the doctor ordered.
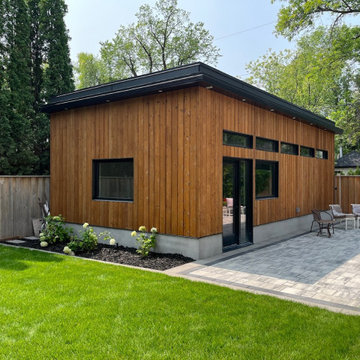
Step into our recently completed landscaping masterpiece, where form meets function in a seamless blend of elegance. This project showcases the exquisite Barkman Concrete 65mm Broadway pavers in a serene Sterling color, establishing a durable and timeless foundation for the outdoor space. Paired with a double border in both Charcoal and Natural hues, the patio exudes visual interest and defines the area with subtle contrast.
The crowning jewel of this backyard oasis is the inviting patio, featuring the Broadway pavers. The Sterling color imparts a modern and calming ambiance, while the dual-border design adds a touch of sophistication. Notably, the pool deck, skillfully crafted by another subcontractor, seamlessly integrates with the overall design. Constructed from concrete, the pool deck ensures a slip-resistant and comfortable surface, creating a safe and enjoyable space for relaxation and entertainment.
Adjacent to the pool, a spacious entertainment patio beckons guests to gather and create lasting memories. The Sterling-colored pavers provide a smooth transition from the pool deck, establishing a cohesive and visually pleasing flow throughout the entire backyard.
A carefully planned garden bed, bursting with vibrant plantings, adds a natural touch to the space. Strategically placed, the garden bed complements the hardscape elements and softens the overall design, creating a harmonious balance between nature and architecture.
Completing the landscape is a carpet of lush sod, bringing a vibrant green element to the surroundings. The combination of the Broadway pavers, the concrete pool deck, the garden bed, and the sod transforms the backyard into a multifunctional haven that seamlessly marries aesthetics with functionality.
Our completed landscaping project not only enhances the visual appeal of the outdoor space but also provides a versatile and welcoming environment for relaxation, entertainment, and enjoyment. The Barkman Concrete 65mm Broadway pavers in Sterling color, paired with the double border in Charcoal and Natural colours, creates a foundation for a timeless and sophisticated outdoor retreat.
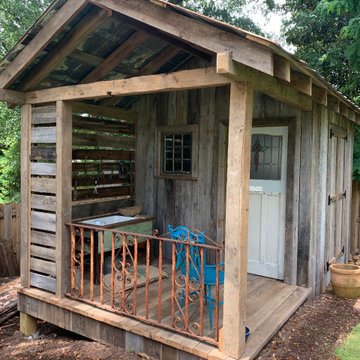
The front porch design adds an inviting entryway to the garden shed. 2x oak from an old barn is repurposed on the floor.
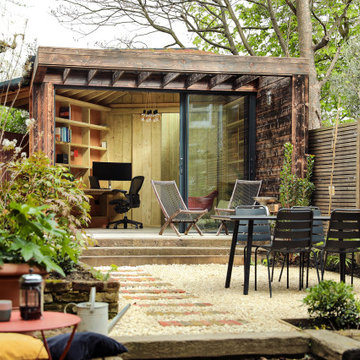
Many garden rooms are a simple box, but this project had to be different because of the odd shape of the garden.
We combined the geometry with a raw exposed timber structure to create an interesting garden office space.
The oversized stud work is clad in seared larch cladding on the outside with 170mm of insulation ans plywood internal wall lining.
The internal part of the timber studs projects one foot into the space creating a shelving system and table cantilever from the structure allowing for a flexible and functional space.
Large glass sliding panels frame the garden with a central skylight capping the vaulted roof.
Externally a green sedum room blends the structure into the mature garden.
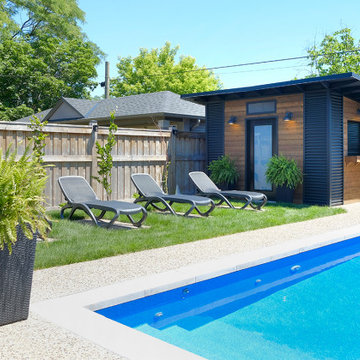
This pool shed was a completely custom shed designed together with one of our customers in Hamilton. It features steel siding, a full lite swing door and an aluminum roll up bar on the side! This pool shed takes your hosting abilities to the next level! Who wouldn't love a personal poolside bar in the comfort of their own backyard!
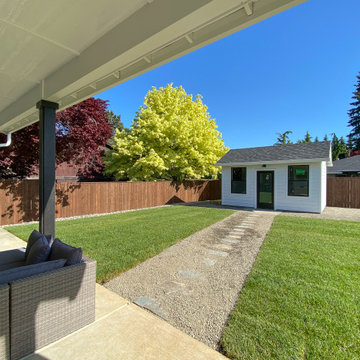
Classy Modern Farm House - Shed in Back Yard - Detached office space - Doubles as Man Cave
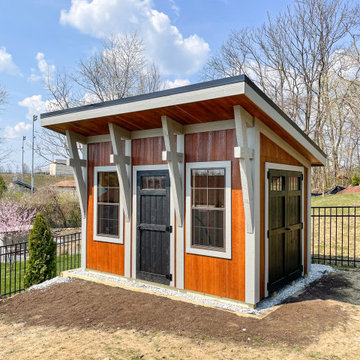
The Studio is a beautifully crafted structure that is perfect for a working studio/office or a modern take on a gardening shed. The striking design is also ideal as a pool house; adding something extra to any outdoor space. With clean lines and a modern shed roof, our Studio is the perfect space for your lifestyle needs.
The Studio has a beautiful raised roof that allows for a more spacious feel. The large windows in the front allow a lot of extra natural light into the space. The Studio model has a single front door, as well as a double door on the side; for easy access depending on the task.
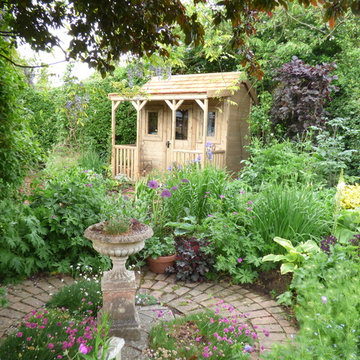
The NGS Shed measures 8ft by 4ft plus a 3ft veranda and provides plenty of space and head room for tools and garden furniture. To the front the standard door with integral window and two opening windows either side mean that plenty of light gets into the shed
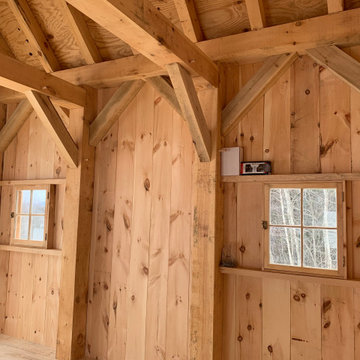
A hand-cut timber frame shed, with sugar maple braces and ash flooring that was cut from the property the shed was built on. Antique restored windows.
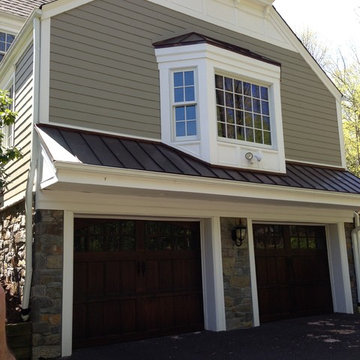
Side Elevation on picturesque tudor. This full house renovation project included the natural look and beauty of real stone Veneer, Chimney tower, Front stair landings with piers and custom columns. The Portico with classic look of copper standing seam roof and matching bay.
Photo by JOC
Premium Medium Sized Garden Shed and Building Ideas and Designs
4
