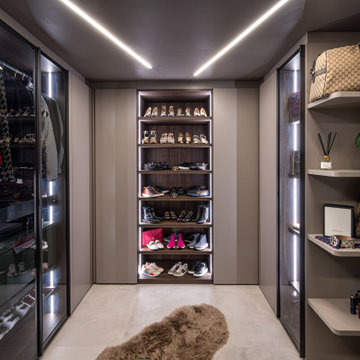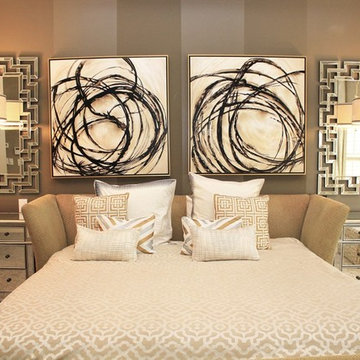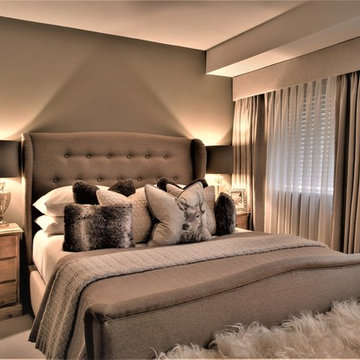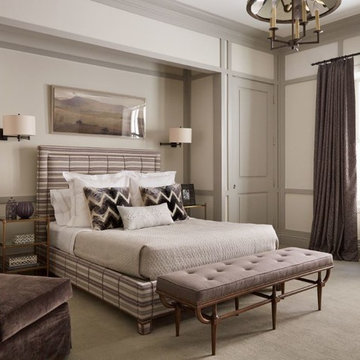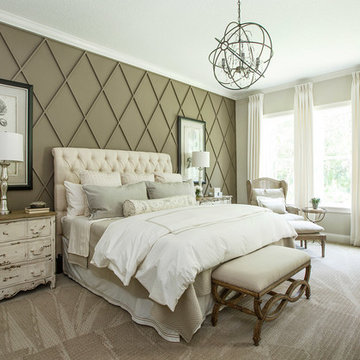Premium Medium Sized Bedroom Ideas and Designs
Refine by:
Budget
Sort by:Popular Today
1 - 20 of 40,687 photos
Item 1 of 3
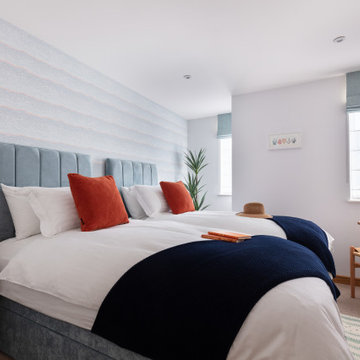
Waterside Apartment overlooking Falmouth Marina and Restronguet. This apartment was a blank canvas of Brilliant White and oak flooring. It now encapsulates shades of the ocean and the richness of sunsets, creating a unique, luxury and colourful space.
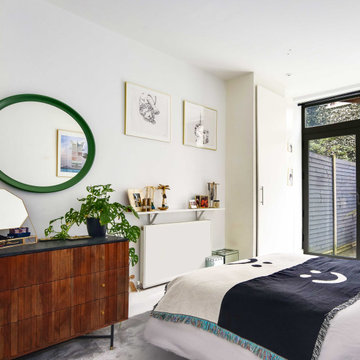
Full refurbishment and interior design of a three bedroom warehouse conversion on a cobbled street in one of East London's coolest neighbourhoods.
The apartment was designed with entertaining in mind, keeping the decor chic yet eclectic to convey a sense of sophisticated fun. The sleek U-shaped matt grey kitchen with bespoke open-shelving opening onto the jungle inspired lounge coupled with the pale grey laminate flooring create a feeling of vast bright space.
The statement pieces play a vital role in elevating the space as a whole from the limited edition disco-ball trolley bar and super-luxe Eichholtz palm tree floor lamp to the brass egg chair imported from Amsterdam nestled in the corner of the lounge.
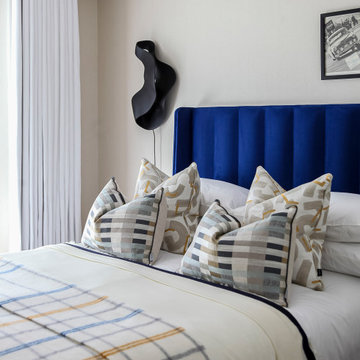
Bedroom 02 in a private residence at the prestigious 9 Millbank, a beautifully restored 1920s building in Westminster.
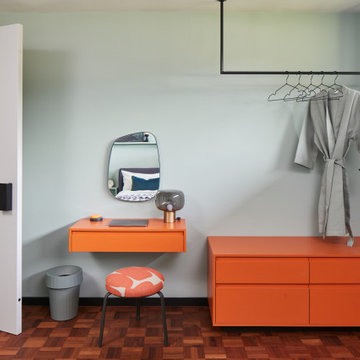
Fitted with bespoke matte black metal ceiling hanging rail for open storage. Bespoke fitted joinery finished in burnt orange lacquered sprat finish. Retro re-upholstered stool
Refurbished parquet floor.
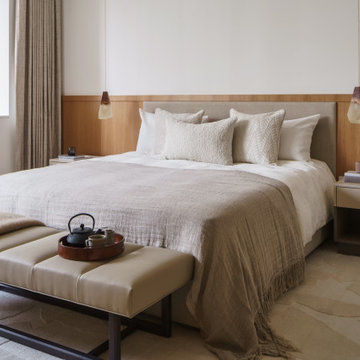
The main bedroom continues with the natural palette, with texture and various finishes layered to add interest.
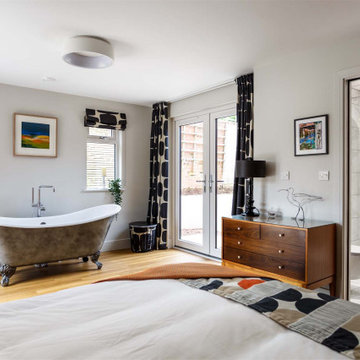
Our clients wanted a complete contrast to their existing brick bungalow.
Gary and Caron were clear from the start; they wanted an extension that was beautiful, elegant and modern - a complete contrast from their existing brick bungalow. With some major internal alterations too, this project was brilliant to work on from start to finish. The use of a mono pitched roof, burnt timber cladding (done by the clients themselves), beautiful louvred shading and large areas of glazing all came together to create this striking extension to the home. The new rear living room provides a tranquil space, filled with light and with a seamless connection to the garden. Internally the new bedroom arrangement and master suite now allow the previously dark entrance hall to be flooded with light from front to back, cleverly dividing the internal space between bedrooms and daytime rooms. We are absolutely delighted with the end result and more importantly, so are the clients!

This cozy and contemporary paneled bedroom is a great space to unwind. With a sliding hidden door to the ensuite, a large feature built-in wardrobe with lighting, and a ladder for tall access. It has hints of the industrial and the theme and colors are taken through into the ensuite.

Creating an indoor/outdoor connection was paramount for the master suite. This was to become the owner’s private oasis. A vaulted ceiling and window wall invite the flow of natural light. A fireplace and private exit to the garden house provide the perfect respite after a busy day. The new master bath, flanked by his and her walk-in closets, has a tile shower or soaking tub for bathing.
Wall Paint Color: Benjamin Moore HC 167, Amherst Gray flat.
Architectural Design: Sennikoff Architects. Kitchen Design. Architectural Detailing & Photo Staging: Zieba Builders. Photography: Ken Henry.

In this NYC pied-à-terre new build for empty nesters, architectural details, strategic lighting, dramatic wallpapers, and bespoke furnishings converge to offer an exquisite space for entertaining and relaxation.
In this elegant bedroom, a dramatic floral accent wall sets the tone, complemented by luxurious bedding. The sleek dark TV unit, strategically placed opposite the bed, introduces a contrasting palette for a harmonious and sophisticated retreat.
---
Our interior design service area is all of New York City including the Upper East Side and Upper West Side, as well as the Hamptons, Scarsdale, Mamaroneck, Rye, Rye City, Edgemont, Harrison, Bronxville, and Greenwich CT.
For more about Darci Hether, see here: https://darcihether.com/
To learn more about this project, see here: https://darcihether.com/portfolio/bespoke-nyc-pied-à-terre-interior-design

We gave this rather dated farmhouse some dramatic upgrades that brought together the feminine with the masculine, combining rustic wood with softer elements. In terms of style her tastes leaned toward traditional and elegant and his toward the rustic and outdoorsy. The result was the perfect fit for this family of 4 plus 2 dogs and their very special farmhouse in Ipswich, MA. Character details create a visual statement, showcasing the melding of both rustic and traditional elements without too much formality. The new master suite is one of the most potent examples of the blending of styles. The bath, with white carrara honed marble countertops and backsplash, beaded wainscoting, matching pale green vanities with make-up table offset by the black center cabinet expand function of the space exquisitely while the salvaged rustic beams create an eye-catching contrast that picks up on the earthy tones of the wood. The luxurious walk-in shower drenched in white carrara floor and wall tile replaced the obsolete Jacuzzi tub. Wardrobe care and organization is a joy in the massive walk-in closet complete with custom gliding library ladder to access the additional storage above. The space serves double duty as a peaceful laundry room complete with roll-out ironing center. The cozy reading nook now graces the bay-window-with-a-view and storage abounds with a surplus of built-ins including bookcases and in-home entertainment center. You can’t help but feel pampered the moment you step into this ensuite. The pantry, with its painted barn door, slate floor, custom shelving and black walnut countertop provide much needed storage designed to fit the family’s needs precisely, including a pull out bin for dog food. During this phase of the project, the powder room was relocated and treated to a reclaimed wood vanity with reclaimed white oak countertop along with custom vessel soapstone sink and wide board paneling. Design elements effectively married rustic and traditional styles and the home now has the character to match the country setting and the improved layout and storage the family so desperately needed. And did you see the barn? Photo credit: Eric Roth

Master bedroom retreat designed for an existing client's vacation home just in time for the holidays. No details were overlooked to make this the perfect home away from home. Photo credit: Jeri Koegel Photography #beachbungalow #sophisticatedcoastal #fschumacher #drcsandiego #jaipur #lilyscustom #hunterdouglas #duolites #seagrass #wallcovering #novelfabrics #maxwellfabrics #theivyguild #jerikoegelphotography #coronadoisland
Jeri Koegel Photography

This estate is characterized by clean lines and neutral colors. With a focus on precision in execution, each space portrays calm and modern while highlighting a standard of excellency.

We planned a thoughtful redesign of this beautiful home while retaining many of the existing features. We wanted this house to feel the immediacy of its environment. So we carried the exterior front entry style into the interiors, too, as a way to bring the beautiful outdoors in. In addition, we added patios to all the bedrooms to make them feel much bigger. Luckily for us, our temperate California climate makes it possible for the patios to be used consistently throughout the year.
The original kitchen design did not have exposed beams, but we decided to replicate the motif of the 30" living room beams in the kitchen as well, making it one of our favorite details of the house. To make the kitchen more functional, we added a second island allowing us to separate kitchen tasks. The sink island works as a food prep area, and the bar island is for mail, crafts, and quick snacks.
We designed the primary bedroom as a relaxation sanctuary – something we highly recommend to all parents. It features some of our favorite things: a cognac leather reading chair next to a fireplace, Scottish plaid fabrics, a vegetable dye rug, art from our favorite cities, and goofy portraits of the kids.
---
Project designed by Courtney Thomas Design in La Cañada. Serving Pasadena, Glendale, Monrovia, San Marino, Sierra Madre, South Pasadena, and Altadena.
For more about Courtney Thomas Design, see here: https://www.courtneythomasdesign.com/
To learn more about this project, see here:
https://www.courtneythomasdesign.com/portfolio/functional-ranch-house-design/
Premium Medium Sized Bedroom Ideas and Designs
1

