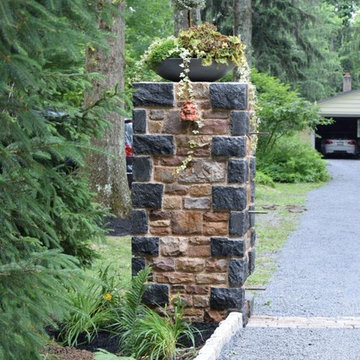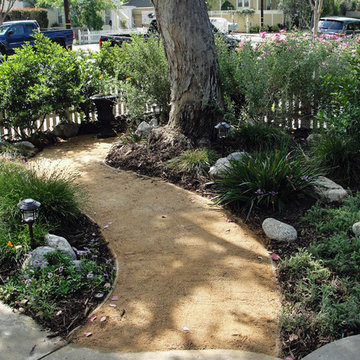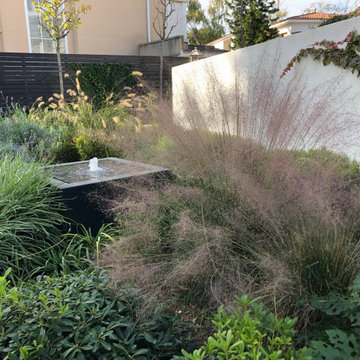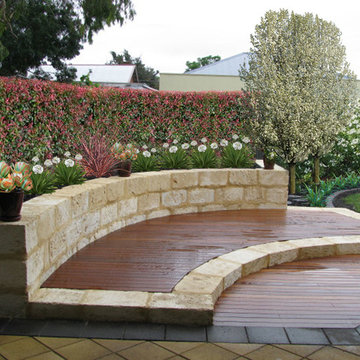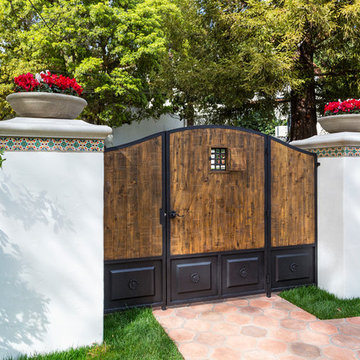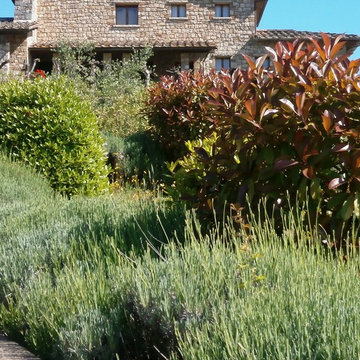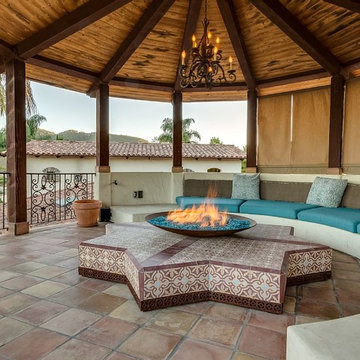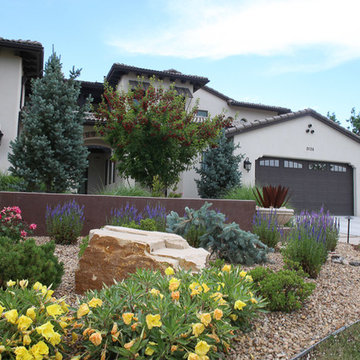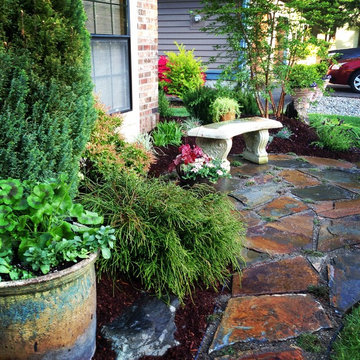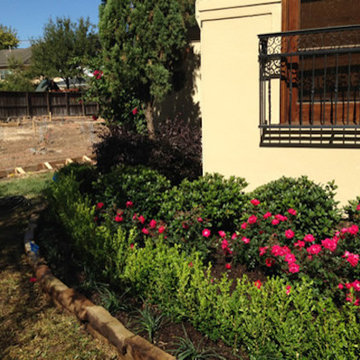Premium Mediterranean Garden Ideas and Designs
Refine by:
Budget
Sort by:Popular Today
121 - 140 of 3,746 photos
Item 1 of 3
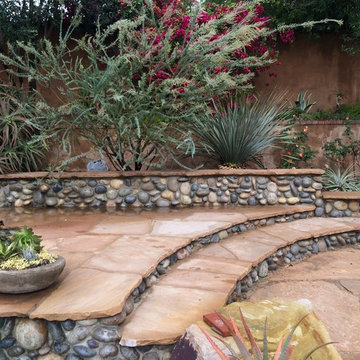
Hawkeye Landscape Design
We began this project with the idea of making a friendly entryway and social area under the Mulberry tree which provides much needed shade in this hot, mountainous area. The 'red fescue' meadow grass has a cooling effect and the agaves reduce the need for excess water and maintenance.
The backyard has a covered dining area with a corner lounge and fireplace. The large barbecue offers a cantilevered counter for entertaining. The waterfall into the pool is surrounded with bamboo and plantings that emulate the hillside beyond the property. The permeable paving and mix of Vitex and Olive trees provide shade for smaller seating areas to enjoy the variety of succulents throughout the garden
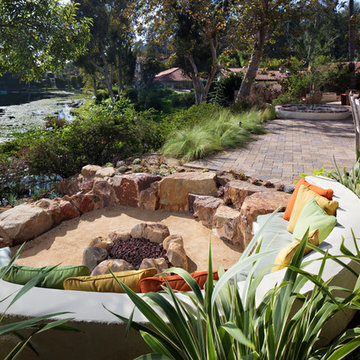
Masonry seating wall with stucco, and fire pit made with Baja Cresta Boulders with succulents and decomposed granite
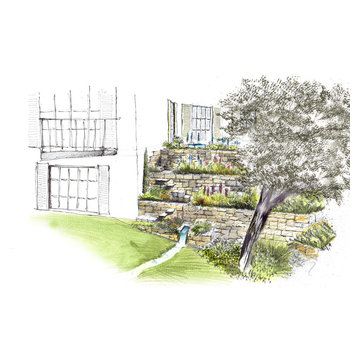
Alter Baumbestand in die Neuanlage integriert. Wasserlauf der am Mauerfuss entspringt
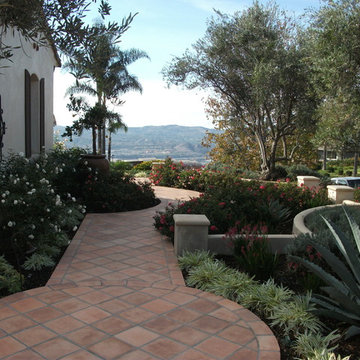
Spanish Revival plant plants softening the front entry and walkways
Photos by Wayne
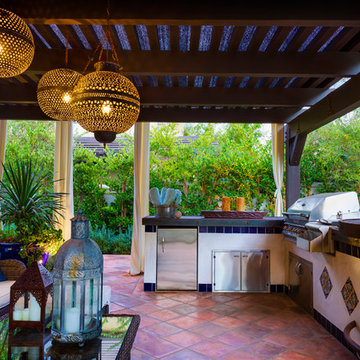
Outdoor barbecue area with overhead wood shade structure. Includes terra-cotta style pavers with smooth style and Spanish ceramic tiles.
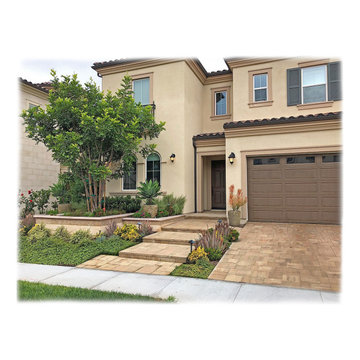
Replacing an existing driveway with the same 'Versailles' pattern travertine stone of the home's newly installed pathway, this front yard now looks complete. Continuity in materials and texture throughout is in noticeable contrast with the industrial grey concrete driveways that have been left as is on adjoining properties. The beautiful earth tones of the flatwork are in harmony with the home as well as the carefully selected water-wise plantings. This is the 'complete package', even in a relatively modest space!
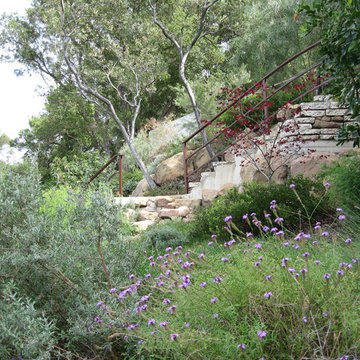
Creating a garden in Topanga involved an exciting contextual proposition: how best to achieve a balance between the built environment, the rocky hillside and the surrounding native live oak woodland.
Specially selected hardscape consisting of Malibu rock and rough-hewn broken concrete married old with new and provided access and definition. A mixed palette of natives and Mediterranean plants joined garden with existing oaks and toyon trees. The resulting effect is one of a layered experience, a transition from semiformal to natural. A visitor to this garden experiences both the feeling of a residential setting and the beckoning wildland beyond.
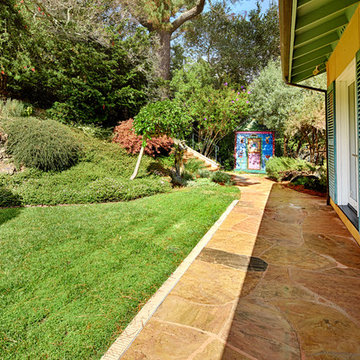
Spectacular unobstructed views of the Bay, Bridge, Alcatraz, San Francisco skyline and the rolling hills of Marin greet you from almost every window of this stunning Provençal Villa located in the acclaimed Middle Ridge neighborhood of Mill Valley. Built in 2000, this exclusive 5 bedroom, 5+ bath estate was thoughtfully designed by architect Jorge de Quesada to provide a classically elegant backdrop for today’s active lifestyle. Perfectly positioned on over half an acre with flat lawns and an award winning garden there is unmatched sense of privacy just minutes from the shops and restaurants of downtown Mill Valley.
A curved stone staircase leads from the charming entry gate to the private front lawn and on to the grand hand carved front door. A gracious formal entry and wide hall opens out to the main living spaces of the home and out to the view beyond. The Venetian plaster walls and soaring ceilings provide an open airy feeling to the living room and country chef’s kitchen, while three sets of oversized French doors lead onto the Jerusalem Limestone patios and bring in the panoramic views.
The chef’s kitchen is the focal point of the warm welcoming great room and features a range-top and double wall ovens, two dishwashers, marble counters and sinks with Waterworks fixtures. The tile backsplash behind the range pays homage to Monet’s Giverny kitchen. A fireplace offers up a cozy sitting area to lounge and watch television or curl up with a book. There is ample space for a farm table for casual dining. In addition to a well-appointed formal living room, the main level of this estate includes an office, stunning library/den with faux tortoise detailing, butler’s pantry, powder room, and a wonderful indoor/outdoor flow allowing the spectacular setting to envelop every space.
A wide staircase leads up to the four main bedrooms of home. There is a spacious master suite complete with private balcony and French doors showcasing the views. The suite features his and her baths complete with walk – in closets, and steam showers. In hers there is a sumptuous soaking tub positioned to make the most of the view. Two additional bedrooms share a bath while the third is en-suite. The laundry room features a second set of stairs leading back to the butler’s pantry, garage and outdoor areas.
The lowest level of the home includes a legal second unit complete with kitchen, spacious walk in closet, private entry and patio area. In addition to interior access to the second unit there is a spacious exercise room, the potential for a poolside kitchenette, second laundry room, and secure storage area primed to become a state of the art tasting room/wine cellar.
From the main level the spacious entertaining patio leads you out to the magnificent grounds and pool area. Designed by Steve Stucky, the gardens were featured on the 2007 Mill Valley Outdoor Art Club tour.
A level lawn leads to the focal point of the grounds; the iconic “Crags Head” outcropping favored by hikers as far back as the 19th century. The perfect place to stop for lunch and take in the spectacular view. The Century old Sonoma Olive trees and lavender plantings add a Mediterranean touch to the two lawn areas that also include an antique fountain, and a charming custom Barbara Butler playhouse.
Inspired by Provence and built to exacting standards this charming villa provides an elegant yet welcoming environment designed to meet the needs of today’s active lifestyle while staying true to its Continental roots creating a warm and inviting space ready to call home.
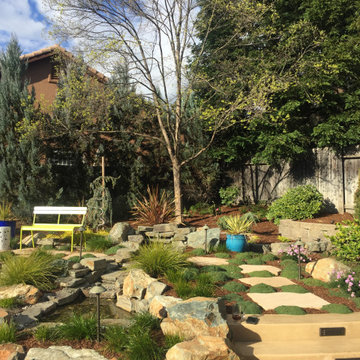
The back lawn was replaced with new landscaping, a natural rock waterfall, steps up to a sitting area with new planting throughout the backyard.
Premium Mediterranean Garden Ideas and Designs
7
