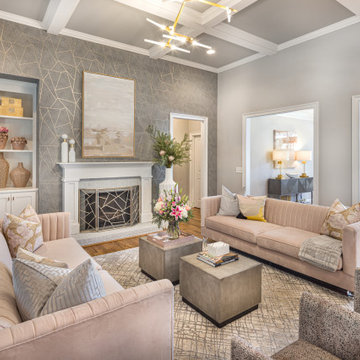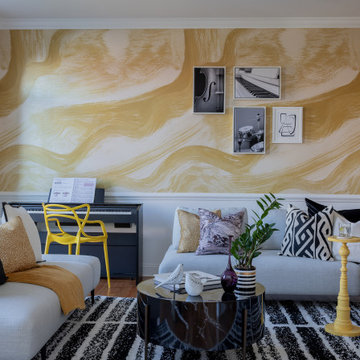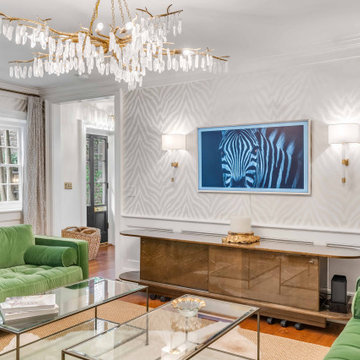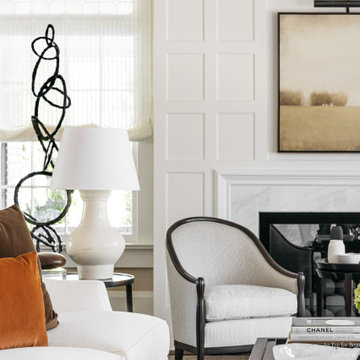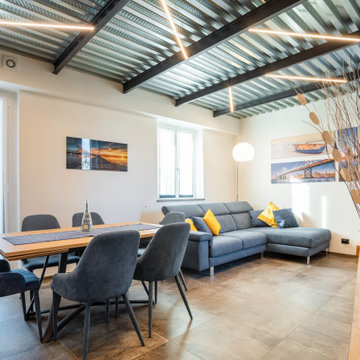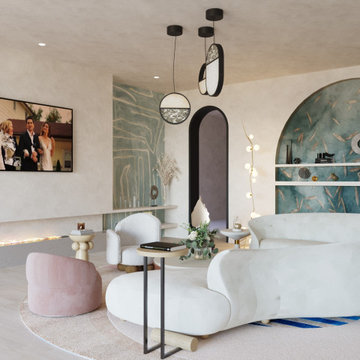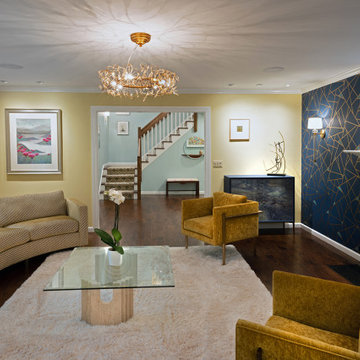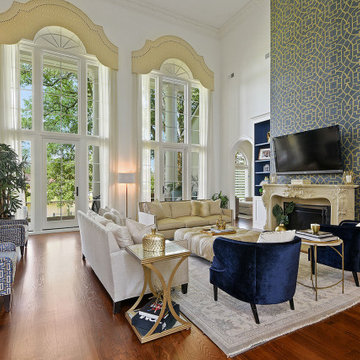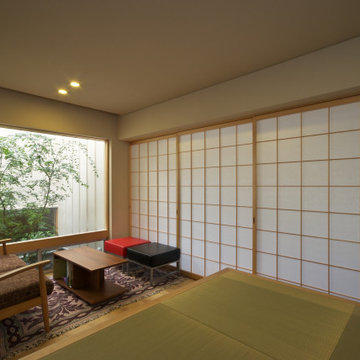Premium Living Space with Wallpapered Walls Ideas and Designs
Refine by:
Budget
Sort by:Popular Today
21 - 40 of 3,519 photos
Item 1 of 3
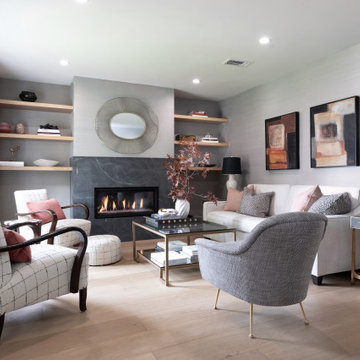
The living room received a big makeover with the removal of an outdated fireplace (on the wall with the sofa!) and we installed a new, contemporary fireplace covered in black quartzite in the center of the room. Shelves on either side of the fireplace provide plenty of room for books and decorative objects. Gray grasscloth covers the walls and brings a warmth and texture that paint cannot.
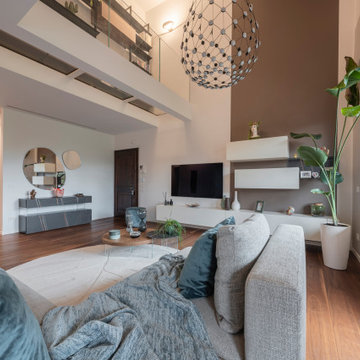
Vista del soggiorno verso l'ingresso dell'appartamento con il volume del soppalco in primo piano. La struttura è stata realizzata in ferro e vetro, e rivestita nella parte sottostante da cartongesso. Molto suggestiva la passerella in vetro creata per sottolineare l'altezza dell'ambiente.
Foto di Simone Marulli
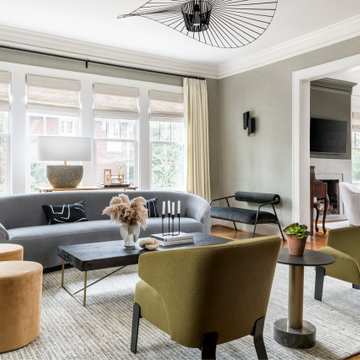
We added a textured wallpaper for warmth and wall sconces to layer lights.
Because of the open plan, we wanted to keep the design very cohesive.
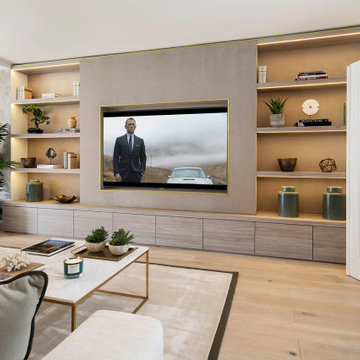
In the living areas, we created the bespoke floor to ceiling media units with hidden wiring. They have solid wood drawer boxes, laminate carcass and real wood veneer shelving stained to the clients specification.
The central column is not in fact a chimney breast, we made it and recessed the television and then added the built in lighting for atmosphere.

We transformed this tired 1960's penthouse apartment into a beautiful bright and modern family living room

The family room is the primary living space in the home, with beautifully detailed fireplace and built-in shelving surround, as well as a complete window wall to the lush back yard. The stained glass windows and panels were designed and made by the homeowner.
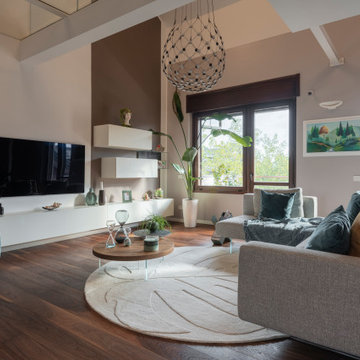
Vista del soggiorno con la parete attrezzata in primo piano. In questa foto è visibile la passerella in vetro creata per sottolineare l'altezza dell'ambiente. I mobili e il divano sono di Lago, la lampada è di LucePlan.
Foto di Simone Marulli

二室に仕切られていたリビングとキッチンダイニングを改修によって一室にまとめたLDK。空間ボリュームのバランスを検討しながら天井高さや素材を決定しました。一体の空間でありながらも、それぞれの空間を緩やかに仕切っています。
Premium Living Space with Wallpapered Walls Ideas and Designs
2




