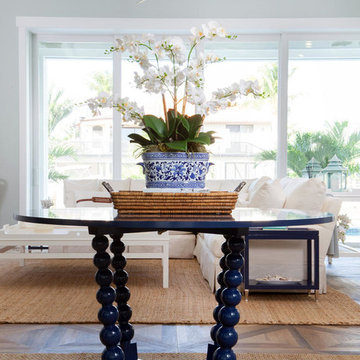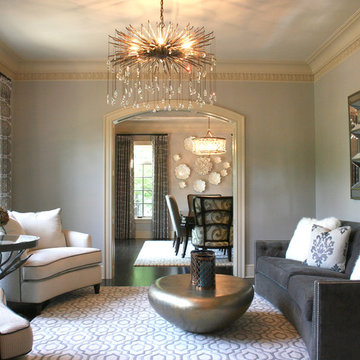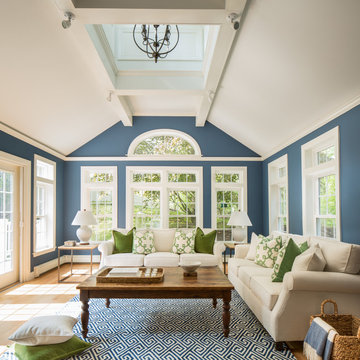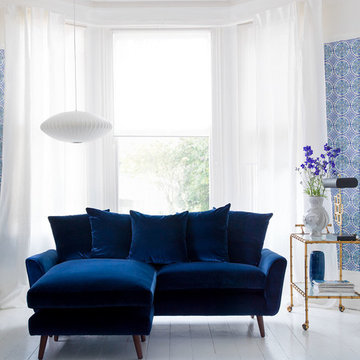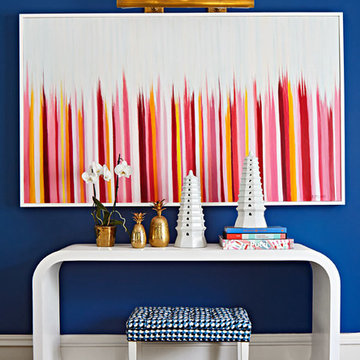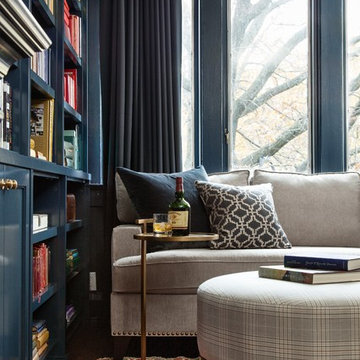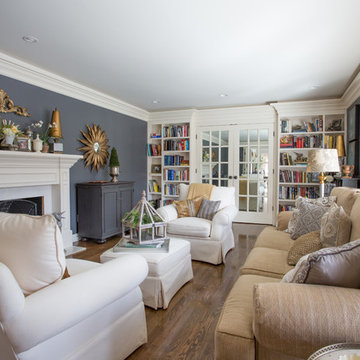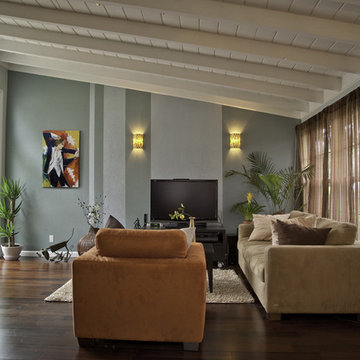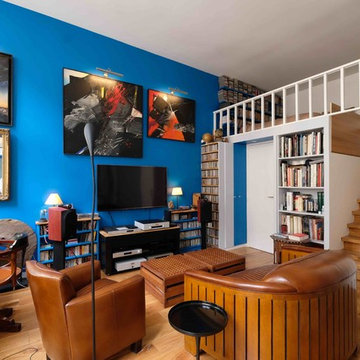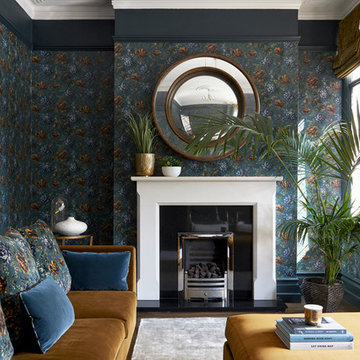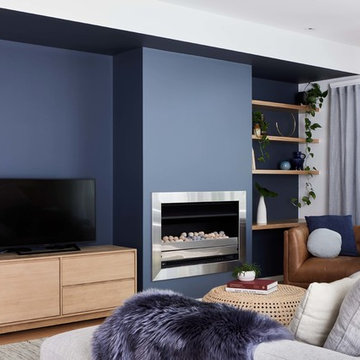Premium Living Space with Blue Walls Ideas and Designs
Refine by:
Budget
Sort by:Popular Today
61 - 80 of 7,002 photos
Item 1 of 3
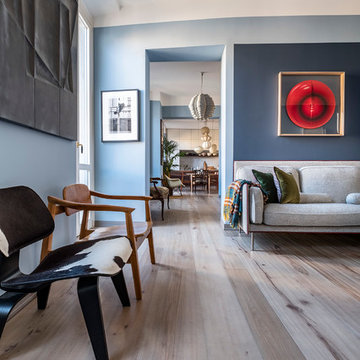
Ezio Manciucca foto
Rinunciare alle porte divisorie non è una scelta facile, ma nelle case di piccola metratura, moltiplica la sensazione di spazio. Il parquet a doghe di 3 metri esalta la lunghezza dello spazio e e larghezza delle doghe che varia da 30 a 20 centimetri dona movimento. Non è detto che una parete debba essere monocromatica, in questo caso il riquadro blu esalta il quadro appeso e movimenta la galleria di porte.
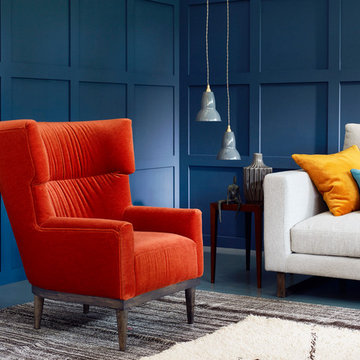
We designed the Oscar Wing Back Chair as a modern take on the classic Wing Back Chair.
(Photography by Jake Curtis for Love Your Home)
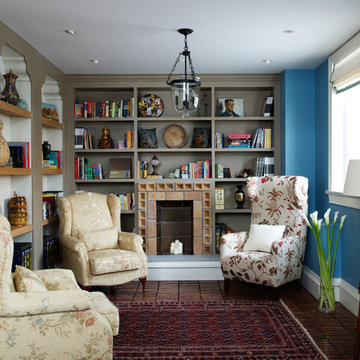
Reading room/library with brick fireplace, stacked brick floor and built in shelving. Interiors designed by Blake Civiello. Photos by Philippe Le Berre
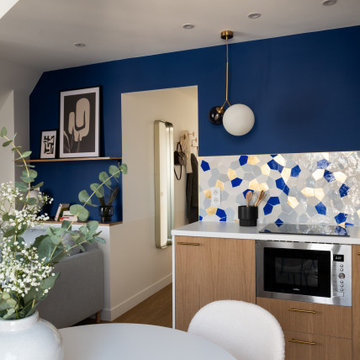
Faire l’acquisition de surfaces sous les toits nécessite parfois une faculté de projection importante, ce qui fut le cas pour nos clients du projet Timbaud.
Initialement configuré en deux « chambres de bonnes », la réunion de ces deux dernières et l’ouverture des volumes a permis de transformer l’ensemble en un appartement deux pièces très fonctionnel et lumineux.
Avec presque 41m2 au sol (29m2 carrez), les rangements ont été maximisés dans tous les espaces avec notamment un grand dressing dans la chambre, la cuisine ouverte sur le salon séjour, et la salle d’eau séparée des sanitaires, le tout baigné de lumière naturelle avec une vue dégagée sur les toits de Paris.
Tout en prenant en considération les problématiques liées au diagnostic énergétique initialement très faible, cette rénovation allie esthétisme, optimisation et performances actuelles dans un soucis du détail pour cet appartement destiné à la location.
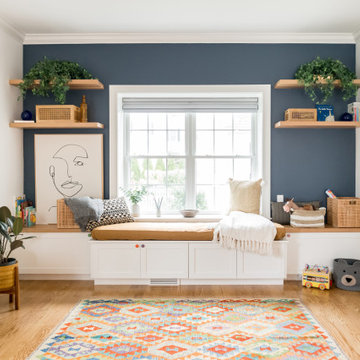
After receiving a referral by a family friend, these clients knew that Rebel Builders was the Design + Build company that could transform their space for a new lifestyle: as grandparents!
As young grandparents, our clients wanted a better flow to their first floor so that they could spend more quality time with their growing family.
The challenge, of creating a fun-filled space that the grandkids could enjoy while being a relaxing oasis when the clients are alone, was one that the designers accepted eagerly. Additionally, designers also wanted to give the clients a more cohesive flow between the kitchen and dining area.
To do this, the team moved the existing fireplace to a central location to open up an area for a larger dining table and create a designated living room space. On the opposite end, we placed the "kids area" with a large window seat and custom storage. The built-ins and archway leading to the mudroom brought an elegant, inviting and utilitarian atmosphere to the house.
The careful selection of the color palette connected all of the spaces and infused the client's personal touch into their home.

De la cour nous donnons dans la jolie pièce à vivre du studio, et surtout du côté salon. On peut voir le superbe mur en briques d'origine qui a été récupéré comme fond de canapé. Une très haute suspension en métal noir et laiton avec une grande envergure, vient occuper l'espace vide du haut.
Premium Living Space with Blue Walls Ideas and Designs
4




