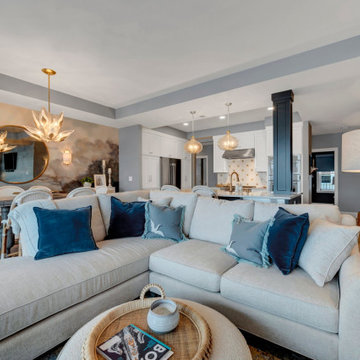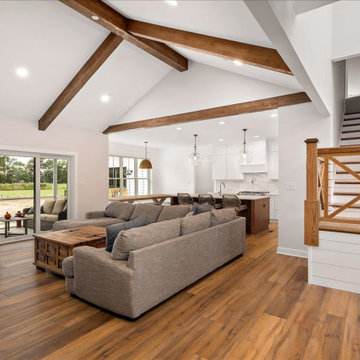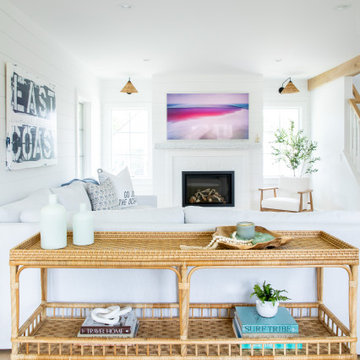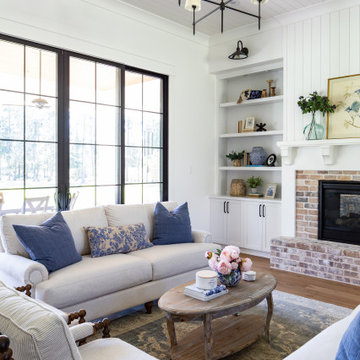Premium Living Room with Tongue and Groove Walls Ideas and Designs
Refine by:
Budget
Sort by:Popular Today
81 - 100 of 527 photos
Item 1 of 3
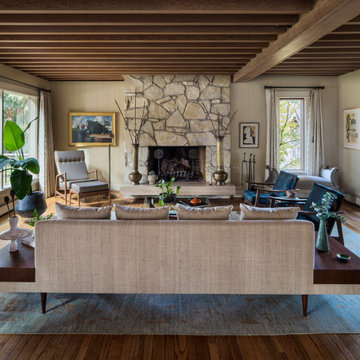
Original beam ceilings and expansive glass windows are typical details used by mid-century modernist John Storrs. The layout of the space optimizes the focal point of the giant stone fireplace and the surrounding lightness of the glass.
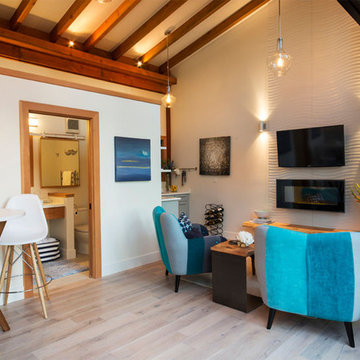
This space is one of several cabins built lakefront for some very special clients.
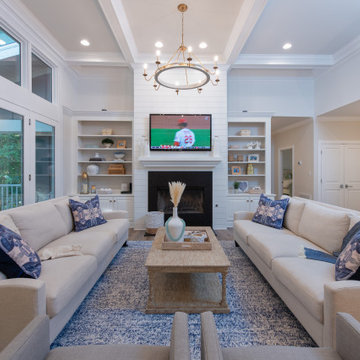
Originally built in 1990 the Heady Lakehouse began as a 2,800SF family retreat and now encompasses over 5,635SF. It is located on a steep yet welcoming lot overlooking a cove on Lake Hartwell that pulls you in through retaining walls wrapped with White Brick into a courtyard laid with concrete pavers in an Ashlar Pattern. This whole home renovation allowed us the opportunity to completely enhance the exterior of the home with all new LP Smartside painted with Amherst Gray with trim to match the Quaker new bone white windows for a subtle contrast. You enter the home under a vaulted tongue and groove white washed ceiling facing an entry door surrounded by White brick.
Once inside you’re encompassed by an abundance of natural light flooding in from across the living area from the 9’ triple door with transom windows above. As you make your way into the living area the ceiling opens up to a coffered ceiling which plays off of the 42” fireplace that is situated perpendicular to the dining area. The open layout provides a view into the kitchen as well as the sunroom with floor to ceiling windows boasting panoramic views of the lake. Looking back you see the elegant touches to the kitchen with Quartzite tops, all brass hardware to match the lighting throughout, and a large 4’x8’ Santorini Blue painted island with turned legs to provide a note of color.
The owner’s suite is situated separate to one side of the home allowing a quiet retreat for the homeowners. Details such as the nickel gap accented bed wall, brass wall mounted bed-side lamps, and a large triple window complete the bedroom. Access to the study through the master bedroom further enhances the idea of a private space for the owners to work. It’s bathroom features clean white vanities with Quartz counter tops, brass hardware and fixtures, an obscure glass enclosed shower with natural light, and a separate toilet room.
The left side of the home received the largest addition which included a new over-sized 3 bay garage with a dog washing shower, a new side entry with stair to the upper and a new laundry room. Over these areas, the stair will lead you to two new guest suites featuring a Jack & Jill Bathroom and their own Lounging and Play Area.
The focal point for entertainment is the lower level which features a bar and seating area. Opposite the bar you walk out on the concrete pavers to a covered outdoor kitchen feature a 48” grill, Large Big Green Egg smoker, 30” Diameter Evo Flat-top Grill, and a sink all surrounded by granite countertops that sit atop a white brick base with stainless steel access doors. The kitchen overlooks a 60” gas fire pit that sits adjacent to a custom gunite eight sided hot tub with travertine coping that looks out to the lake. This elegant and timeless approach to this 5,000SF three level addition and renovation allowed the owner to add multiple sleeping and entertainment areas while rejuvenating a beautiful lake front lot with subtle contrasting colors.
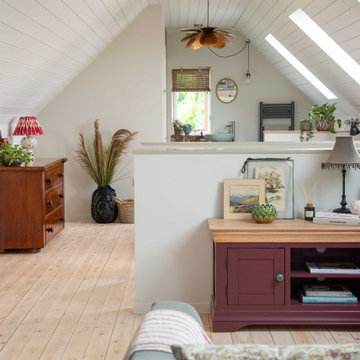
Open plan Scandi style studio apartment with light walls painted in Little Greene Slaked Lime and vintage furniture.

I was pretty happy when I saw these black windows going in. Just cleans up the look so much. I used to be a big fan of white windows and years of my wife mocking me and telling me black was the only way to go finally must have sunk in. A ton of my design preferences have come from her over the years. I think we have combined both of our favorites into one. It's been a long road with a LOT of changing ideas to get to this point of our design methods. Massive change and then now just a little changing and tweaking. Seems like always veering toward more modern lines and minimalism and simplicity while getting more rustic at the same time. My dad would have been proud. He always called himself a chainsaw carpenter. His style was a little more rustic than the current NB palette but its weird how we keep moving more in that direction.
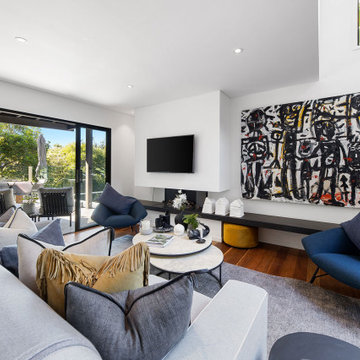
Feature gas fire with cantilevered stone. Wall hung tv, furniture and style.

The Newport Fireplace Mantel
The clean lines give our Newport cast stone fireplace a unique modern style, which is sure to add a touch of panache to any home. The construction material of this mantel allows for indoor and outdoor installations.
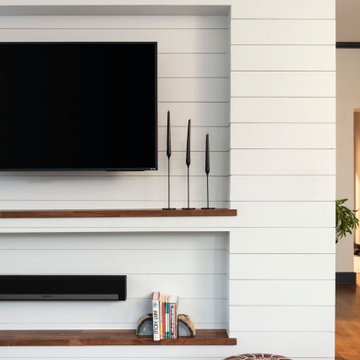
This 1910 West Highlands home was so compartmentalized that you couldn't help to notice you were constantly entering a new room every 8-10 feet. There was also a 500 SF addition put on the back of the home to accommodate a living room, 3/4 bath, laundry room and back foyer - 350 SF of that was for the living room. Needless to say, the house needed to be gutted and replanned.
Kitchen+Dining+Laundry-Like most of these early 1900's homes, the kitchen was not the heartbeat of the home like they are today. This kitchen was tucked away in the back and smaller than any other social rooms in the house. We knocked out the walls of the dining room to expand and created an open floor plan suitable for any type of gathering. As a nod to the history of the home, we used butcherblock for all the countertops and shelving which was accented by tones of brass, dusty blues and light-warm greys. This room had no storage before so creating ample storage and a variety of storage types was a critical ask for the client. One of my favorite details is the blue crown that draws from one end of the space to the other, accenting a ceiling that was otherwise forgotten.
Primary Bath-This did not exist prior to the remodel and the client wanted a more neutral space with strong visual details. We split the walls in half with a datum line that transitions from penny gap molding to the tile in the shower. To provide some more visual drama, we did a chevron tile arrangement on the floor, gridded the shower enclosure for some deep contrast an array of brass and quartz to elevate the finishes.
Powder Bath-This is always a fun place to let your vision get out of the box a bit. All the elements were familiar to the space but modernized and more playful. The floor has a wood look tile in a herringbone arrangement, a navy vanity, gold fixtures that are all servants to the star of the room - the blue and white deco wall tile behind the vanity.
Full Bath-This was a quirky little bathroom that you'd always keep the door closed when guests are over. Now we have brought the blue tones into the space and accented it with bronze fixtures and a playful southwestern floor tile.
Living Room & Office-This room was too big for its own good and now serves multiple purposes. We condensed the space to provide a living area for the whole family plus other guests and left enough room to explain the space with floor cushions. The office was a bonus to the project as it provided privacy to a room that otherwise had none before.
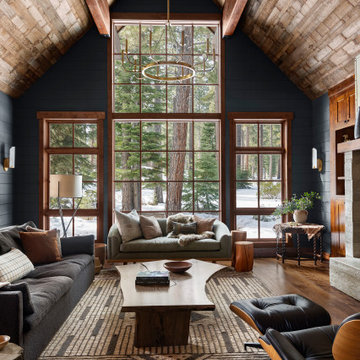
This living rooms A-frame wood paneled ceiling allows lots of natural light to shine through onto its Farrow & Ball dark shiplap walls. The space boasts a large geometric rug made of natural fibers from Meadow Blu, a dark grey heather sofa from RH, a custom green Nickey Kehoe couch, a McGee and Co. gold chandelier, and a hand made reclaimed wood coffee table.
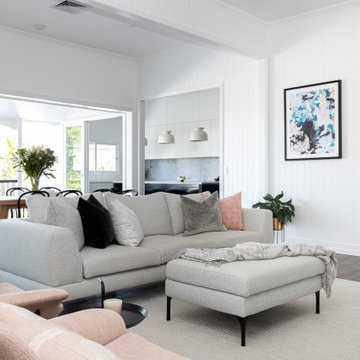
This classic Queenslander home in Red Hill, was a major renovation and therefore an opportunity to meet the family’s needs. With three active children, this family required a space that was as functional as it was beautiful, not forgetting the importance of it feeling inviting.
The resulting home references the classic Queenslander in combination with a refined mix of modern Hampton elements.
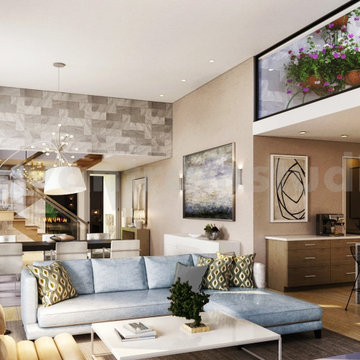
This concept your ideas to decorate modern house, which makes you feel of breath-taking with comfortable blue sofa with table,stylish wall design, glass stairs,flowers, dinning table with modern chairs & pendant lights.Combination of blue sofa with white & wall feels relaxing.
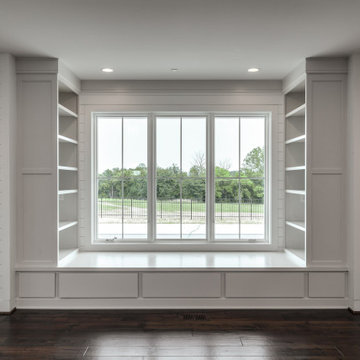
Large open living with corner brick fireplace and natural light coming from above. Built-in window seat.
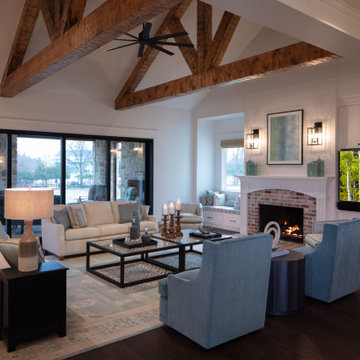
Inspired by a modern farmhouse influence, this 6,336 square foot (9,706 square foot under roof) 4-bedroom, 4 full bath, 3 half bath, 6 car garage custom ranch-style home has woven contemporary features into a consistent string of timeless, traditional elements to create a relaxed aesthetic throughout.
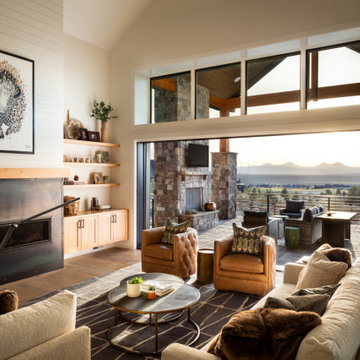
Lounge, swivel, nap, repeat. Upholstery that is brimming with style and sink-in comfort was top priority, and this view was screaming for a pair of swivel chairs to take advantage of both the conversation and the view. The LaCantina door is tucked away completely, inviting you to enjoy sunset in the outdoor living area and the sweeping 5-mountain view beyond the golf course below. Photography by Chris Murray Productions
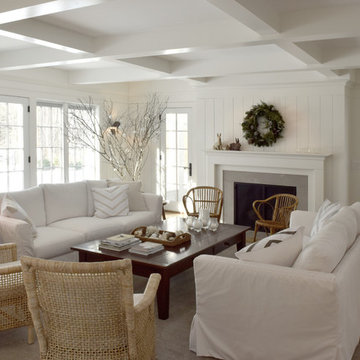
This sanctuary-like home is light, bright, and airy with a relaxed yet elegant finish. Influenced by Scandinavian décor, the wide plank floor strikes the perfect balance of serenity in the design. Floor: 9-1/2” wide-plank Vintage French Oak Rustic Character Victorian Collection hand scraped pillowed edge color Scandinavian Beige Satin Hardwax Oil. For more information please email us at: sales@signaturehardwoods.com
Premium Living Room with Tongue and Groove Walls Ideas and Designs
5

