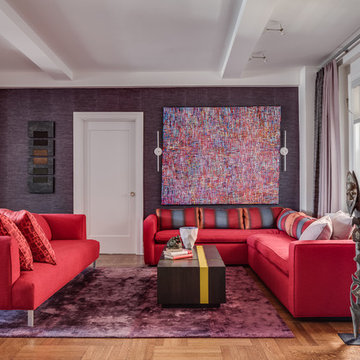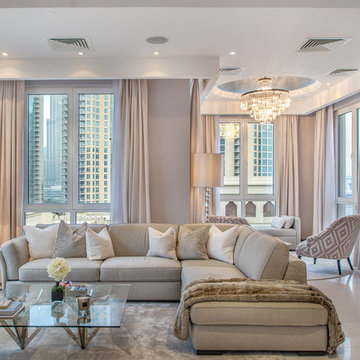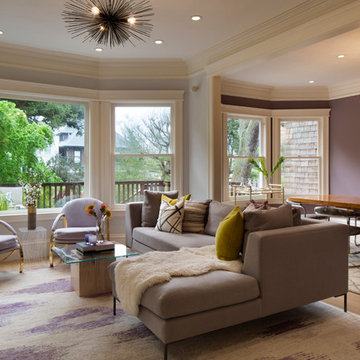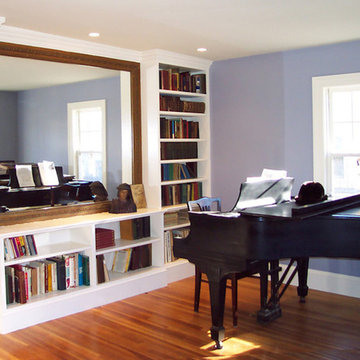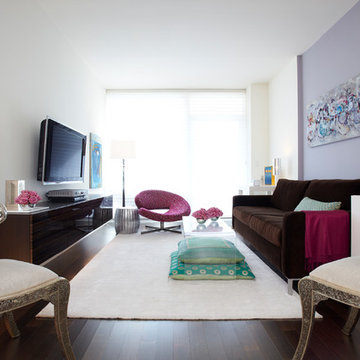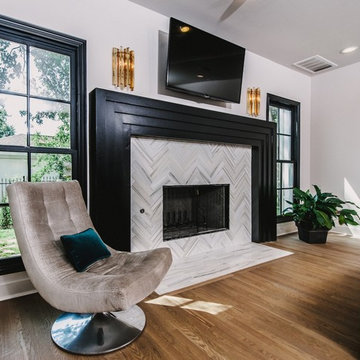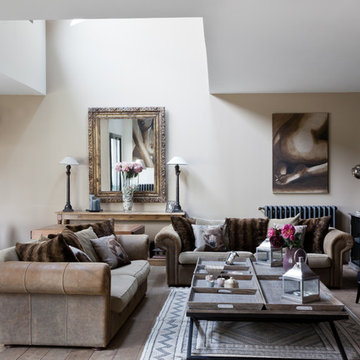Premium Living Room with Purple Walls Ideas and Designs
Refine by:
Budget
Sort by:Popular Today
41 - 60 of 257 photos
Item 1 of 3
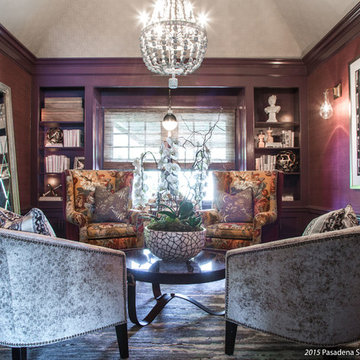
A statement chandelier, bright floral upholstery, eclectic accessories, and a dramatic mirror are the highlights of this living room designed for the Showcase House of Design 2015.
---
Project designed by Pasadena interior design studio Amy Peltier Interior Design & Home. They serve Pasadena, Bradbury, South Pasadena, San Marino, La Canada Flintridge, Altadena, Monrovia, Sierra Madre, Los Angeles, as well as surrounding areas.
For more about Amy Peltier Interior Design & Home, click here: https://peltierinteriors.com/
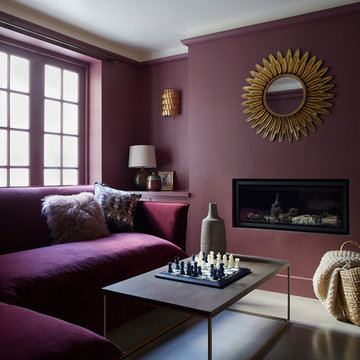
The basement of this large family terrace home was dimly lit and mostly unused. The client wanted to transform it into a sumptuous hideaway, where they could escape from family life and chores and watch films, play board games or just cosy up!
PHOTOGRAPHY BY CARMEL KING
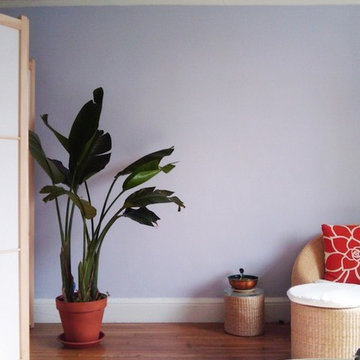
This was a design project inspired by feng shui and healthy living. we used as many non-toxic and organic materials as we could to create a peaceful feng shui home :)
Materials:
Organic and non toxic materials
Anna Sova paint and fabrics & Textiles, natural jute rug-ABC Home, buckwheat purple lavender zafu pillows (meditation cushions), Noguchi chair, custom bamboo sideboard, custom bamboo cabinets, custom Japanese calligraphy, custom Japanese noren, custom organic silk pillows, feng shui fountain, bathroom- decoration, custom organic, non-toxic shower curtain with custom ribbons, paint by Anna Sova- natural organic food-based milk paint, custom mirror with plyboo (bamboo ply), natural custom tatami mats
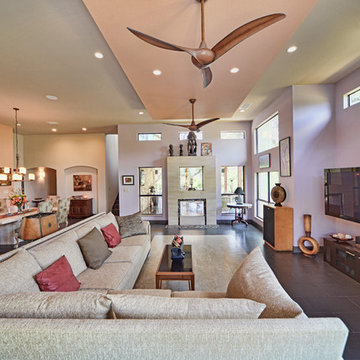
The two sided “see through” fireplace design has a similar feel to the front entry with the shaved river rock surround almost creating a floating feel to the fireplace.
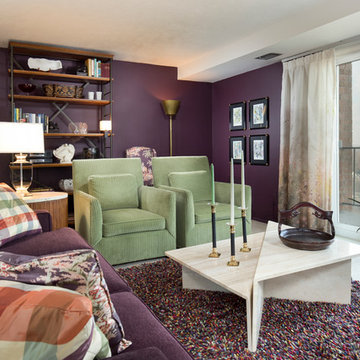
The Interior Design of this Highland Square High-rise was inspired by the client's existing Asian motif print fabric with aubergine background. A dramatic setting was created for the large expansive space with the use of aubergine for the walls. Furniture placement takes advantage of the expansive views from the 12th floor. Custom upholstery in green corduroy and aubergine chenille. Accent pillows in silk plaid and print fabrics. Playful wool felt shag rug expresses the client's joyful nature. Etagere features the client's collection of mementos and extensive music collection. Window treatment in watercolor print fabric adds an ethereal quality to the room. Custom artwork by California artist Bill E. Berger.
Photography: Michael R. Timmer
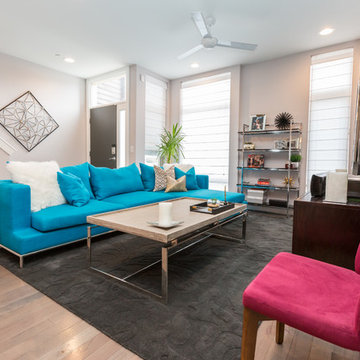
Color belongs in the home. It’s always sunny in Philadelphia when you’ve got a sofa this bright! The townhome really fits the clients’ sunny personalities which we reflected in the interior décor. Fishtown and Northern Liberties are two of our favorite neighborhoods and this new construction development by RiverWard’s group was fabulous to work with!
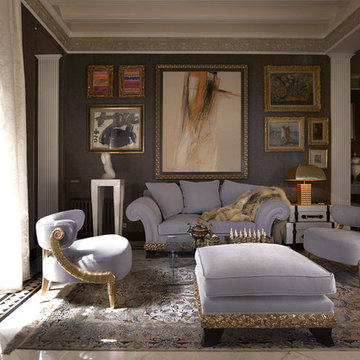
COLECCION ALEXANDRA has conceived this Spanish villa as their showcase space - intriguing visitors with possibilities that their entirely bespoke collections of furniture, lighting, fabrics, rugs and accessories presents to specifiers and home owners alike. · · · Furniture manufactured by: COLECCION ALEXANDRA
Photo by: Imagostudio.es
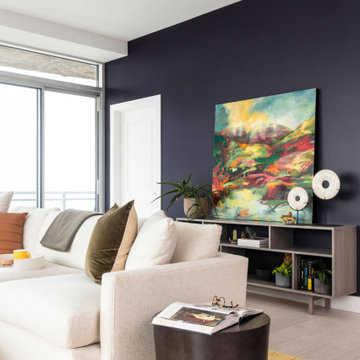
Wrapped in glass, this showstopping space has views on top of views! With all the natural light flooding into this space we were able to continue the handsome color palette and create those moments of contrast we long for. We kept the furniture low (cuz views), added a punchy rug to pop against the roomy sectional, and introduced curved accent pieces to offset the linear architecture of the space.
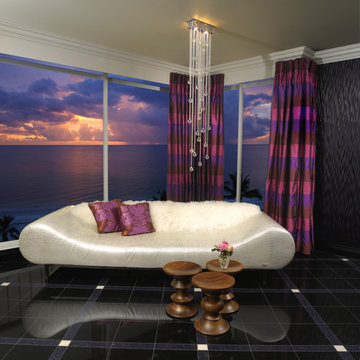
At the corner of the room, we created a cozy lounge for intimate conversation or people watching on the beach. The Fendi sofa is also a daybed.
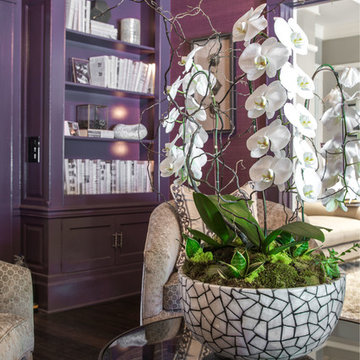
A statement chandelier, bright floral upholstery, eclectic accessories, and a dramatic mirror are the highlights of this living room designed for the Showcase House of Design 2015.
---
Project designed by Pasadena interior design studio Amy Peltier Interior Design & Home. They serve Pasadena, Bradbury, South Pasadena, San Marino, La Canada Flintridge, Altadena, Monrovia, Sierra Madre, Los Angeles, as well as surrounding areas.
For more about Amy Peltier Interior Design & Home, click here: https://peltierinteriors.com/
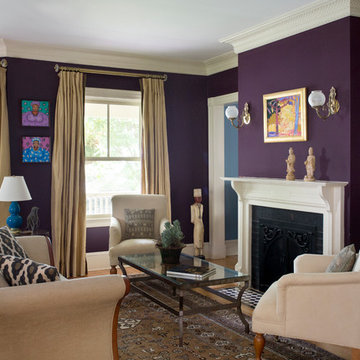
Looking at this home today, you would never know that the project began as a poorly maintained duplex. Luckily, the homeowners saw past the worn façade and engaged our team to uncover and update the Victorian gem that lay underneath. Taking special care to preserve the historical integrity of the 100-year-old floor plan, we returned the home back to its original glory as a grand, single family home.
The project included many renovations, both small and large, including the addition of a a wraparound porch to bring the façade closer to the street, a gable with custom scrollwork to accent the new front door, and a more substantial balustrade. Windows were added to bring in more light and some interior walls were removed to open up the public spaces to accommodate the family’s lifestyle.
You can read more about the transformation of this home in Old House Journal: http://www.cummingsarchitects.com/wp-content/uploads/2011/07/Old-House-Journal-Dec.-2009.pdf
Photo Credit: Eric Roth
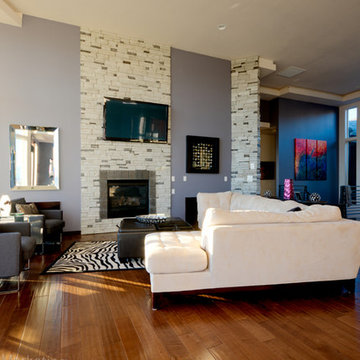
Interior Designer -Judy Cusack - Transitional Designs, LLC
ABD Real Estate Marketing-jesse@abeautifuldominion.com
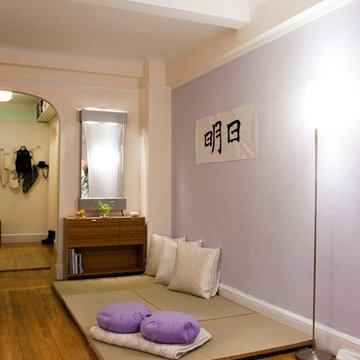
This was a design project inspired by feng shui and healthy living. we used as many non-toxic and organic materials as we could to create a peaceful feng shui home :)
Materials:
Organic and non toxic materials
Anna Sova paint and fabrics & Textiles, natural jute rug-ABC Home, buckwheat purple lavender zafu pillows (meditation cushions), Noguchi chair, custom bamboo sideboard, custom bamboo cabinets, custom Japanese calligraphy, custom Japanese noren, custom organic silk pillows, feng shui fountain, bathroom- decoration, custom organic, non-toxic shower curtain with custom ribbons, paint by Anna Sova- natural organic food-based milk paint, custom mirror with plyboo (bamboo ply), natural custom tatami mats
Premium Living Room with Purple Walls Ideas and Designs
3
