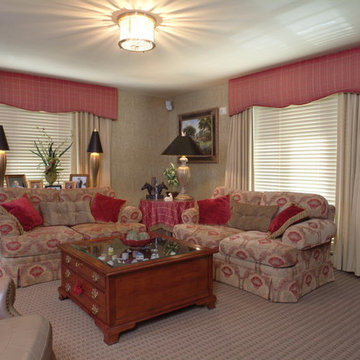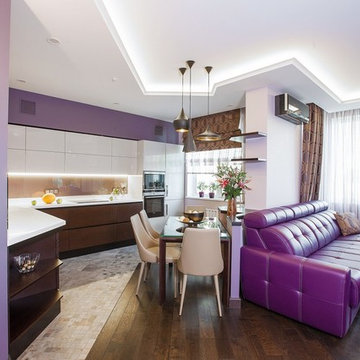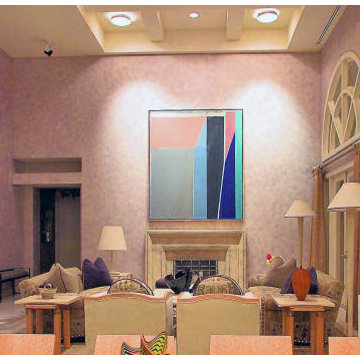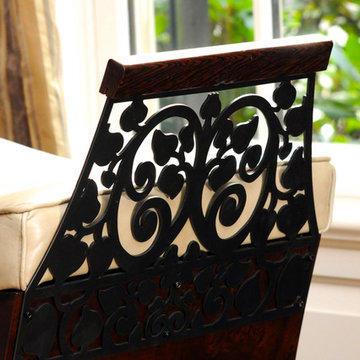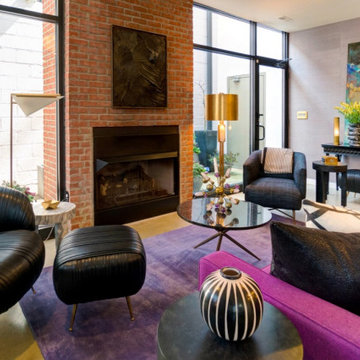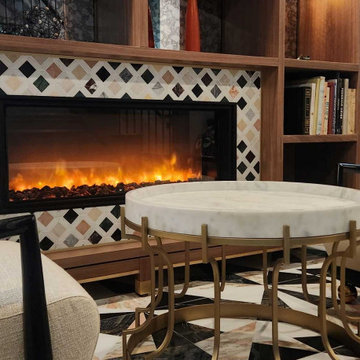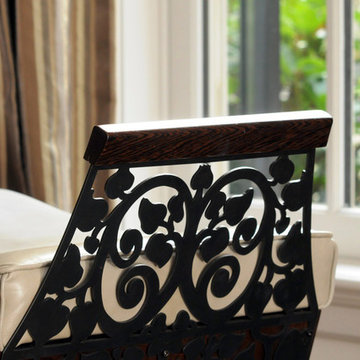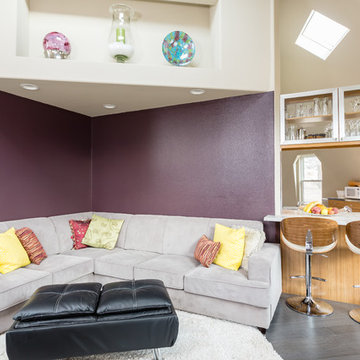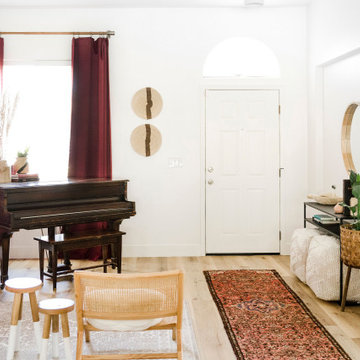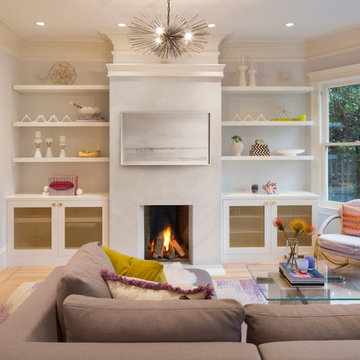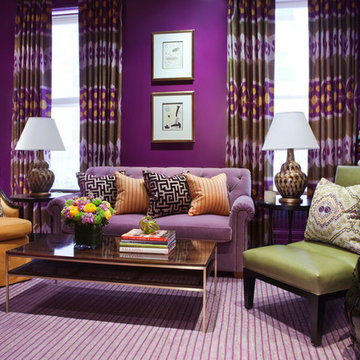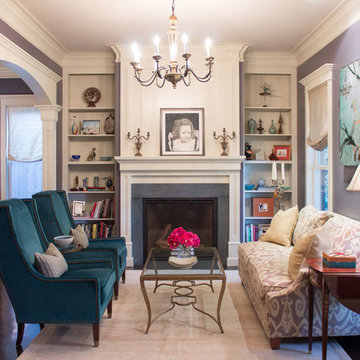Premium Living Room with Purple Walls Ideas and Designs
Refine by:
Budget
Sort by:Popular Today
221 - 240 of 257 photos
Item 1 of 3
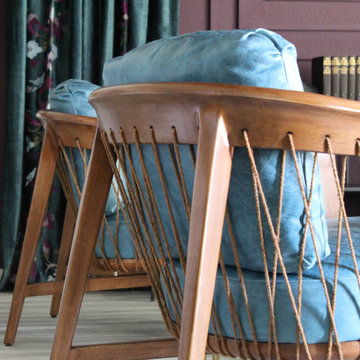
Custom ordered seating options for keeping room. The lush leather seating surfaces were worth the wait!
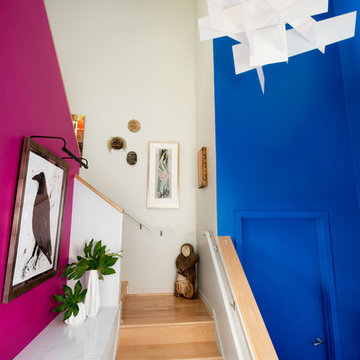
This remodel incorporated the client’s love of artwork and color into a cohesive design with elegant, custom details that will stand the test of time. The space was closed in, dark and dated. The walls at the island were the first thing you saw when entering the condo. So we removed the walls which really opened it up to a welcoming space. Storage was an issue too so we borrowed space from the main floor bedroom closet and created a ‘butler’s pantry’.
The client’s flair for the contemporary, original art, and love of bright colors is apparent in the materials, finishes and paint colors. Jewelry-like artisan pulls are repeated throughout the kitchen to pull it together. The Butler’s pantry provided extra storage for kitchen items and adds a little glam. The drawers are wrapped in leather with a Shagreen pattern (Asian sting ray). A creative mix of custom cabinetry materials includes gray washed white oak to complimented the new flooring and ground the mix of materials on the island, along with white gloss uppers and matte bright blue tall cabinets.
With the exception of the artisan pulls used on the integrated dishwasher drawers and blue cabinets, push and touch latches were used to keep it as clean looking as possible.
Kitchen details include a chef style sink, quartz counters, motorized assist for heavy drawers and various cabinetry organizers.
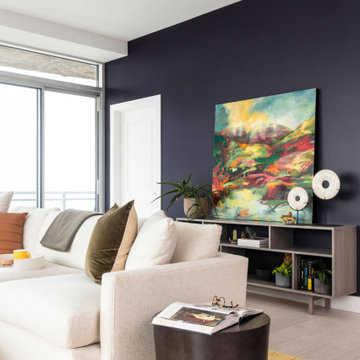
Wrapped in glass, this showstopping space has views on top of views! With all the natural light flooding into this space we were able to continue the handsome color palette and create those moments of contrast we long for. We kept the furniture low (cuz views), added a punchy rug to pop against the roomy sectional, and introduced curved accent pieces to offset the linear architecture of the space.
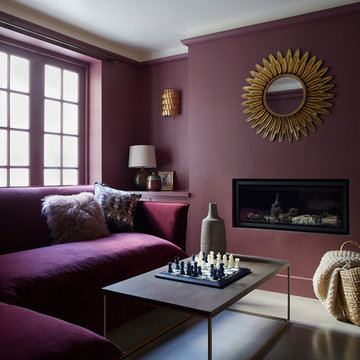
The basement of this large family terrace home was dimly lit and mostly unused. The client wanted to transform it into a sumptuous hideaway, where they could escape from family life and chores and watch films, play board games or just cosy up!
PHOTOGRAPHY BY CARMEL KING
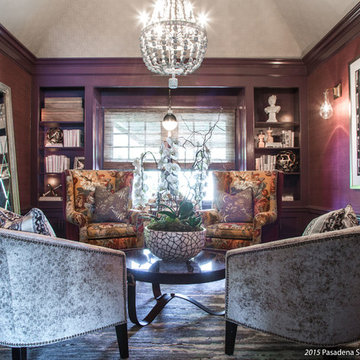
A statement chandelier, bright floral upholstery, eclectic accessories, and a dramatic mirror are the highlights of this living room designed for the Showcase House of Design 2015.
---
Project designed by Pasadena interior design studio Amy Peltier Interior Design & Home. They serve Pasadena, Bradbury, South Pasadena, San Marino, La Canada Flintridge, Altadena, Monrovia, Sierra Madre, Los Angeles, as well as surrounding areas.
For more about Amy Peltier Interior Design & Home, click here: https://peltierinteriors.com/
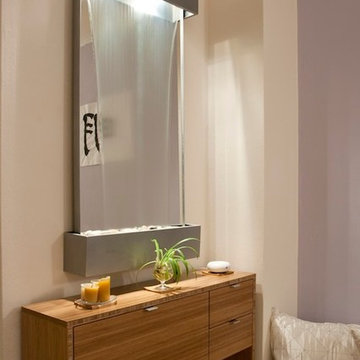
This was a design project inspired by feng shui and healthy living. we used as many non-toxic and organic materials as we could to create a peaceful feng shui home :)
Materials:
Organic and non toxic materials
Anna Sova paint and fabrics & Textiles, natural jute rug-ABC Home, buckwheat purple lavender zafu pillows (meditation cushions), Noguchi chair, custom bamboo sideboard, custom bamboo cabinets, custom Japanese calligraphy, custom Japanese noren, custom organic silk pillows, feng shui fountain, bathroom- decoration, custom organic, non-toxic shower curtain with custom ribbons, paint by Anna Sova- natural organic food-based milk paint, custom mirror with plyboo (bamboo ply), natural custom tatami mats
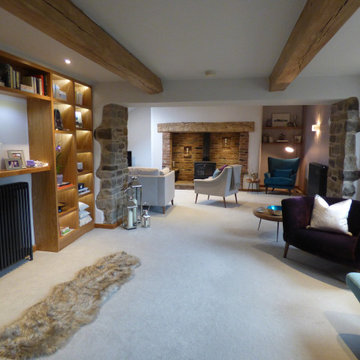
This room is an L shaped room which means walking through one half to get to the other. Splitting the room into different areas has meant that each area gets used at different times of the day.
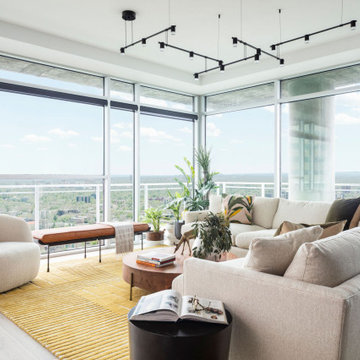
Wrapped in glass, this showstopping space has views on top of views! With all the natural light flooding into this space we were able to continue the handsome color palette and create those moments of contrast we long for. We kept the furniture low (cuz views), added a punchy rug to pop against the roomy sectional, and introduced curved accent pieces to offset the linear architecture of the space.
Premium Living Room with Purple Walls Ideas and Designs
12
