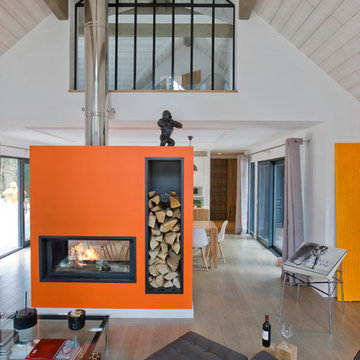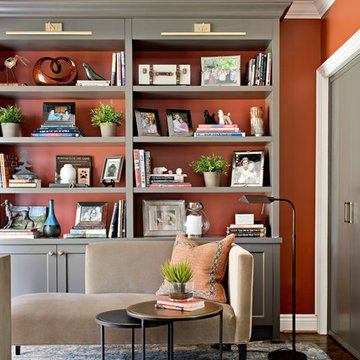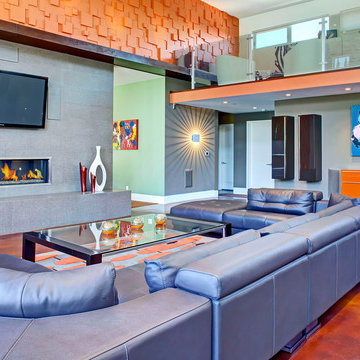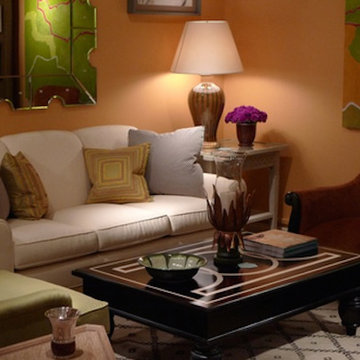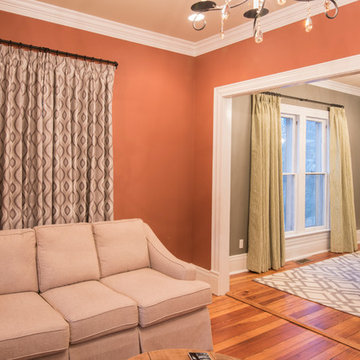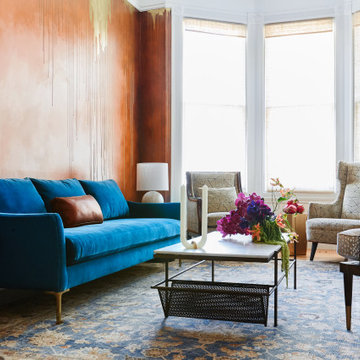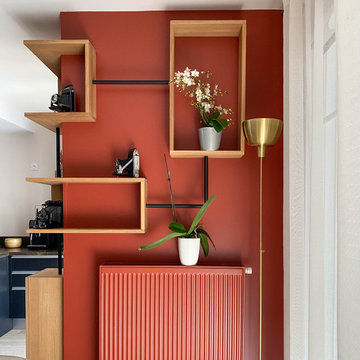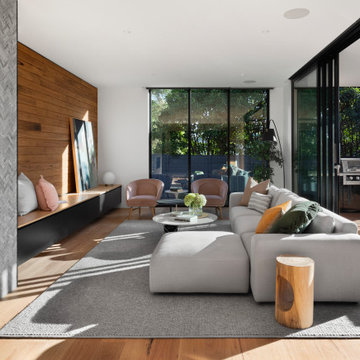Premium Living Room with Orange Walls Ideas and Designs
Refine by:
Budget
Sort by:Popular Today
21 - 40 of 368 photos
Item 1 of 3
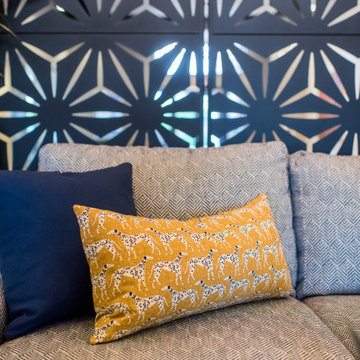
An eclectic furnishing vignette at the Indiana Design Center — it showcases a bright-orange, printed chair; a comfortable, grey sofa with colorful, printed cushions; a rattan table; and a sleek, metal backdrop.
Project completed by Wendy Langston's Everything Home interior design firm, which serves Carmel, Zionsville, Fishers, Westfield, Noblesville, and Indianapolis.
For more about Everything Home, click here: https://everythinghomedesigns.com/
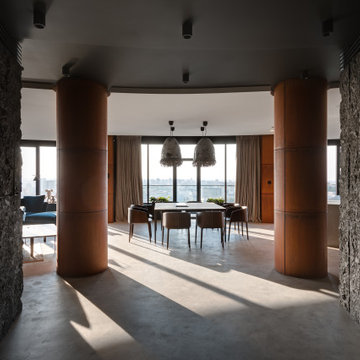
Dive into the epitome of urban luxury where the fusion of textured stone walls and sleek cylindrical columns crafts a modern sanctuary. Bathed in natural light, the inviting space boasts an intimate dining area framed by floor-to-ceiling windows that unveil an expansive cityscape. Plush seating and avant-garde lighting elements echo the finesse of a refined aesthetic that captures both comfort and elegance.
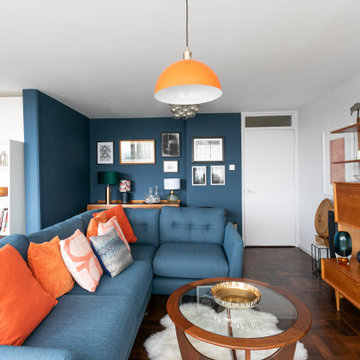
we completely revised this space. everything was ripped out from tiles to windows to floor to heating. we helped the client by setting up and overseeing this process, and by adding ideas to his vision to really complete the spaces for him. the results were pretty perfect.

Working with a long time resident, creating a unified look out of the varied styles found in the space while increasing the size of the home was the goal of this project.
Both of the home’s bathrooms were renovated to further the contemporary style of the space, adding elements of color as well as modern bathroom fixtures. Further additions to the master bathroom include a frameless glass door enclosure, green wall tiles, and a stone bar countertop with wall-mounted faucets.
The guest bathroom uses a more minimalistic design style, employing a white color scheme, free standing sink and a modern enclosed glass shower.
The kitchen maintains a traditional style with custom white kitchen cabinets, a Carrera marble countertop, banquet seats and a table with blue accent walls that add a splash of color to the space.
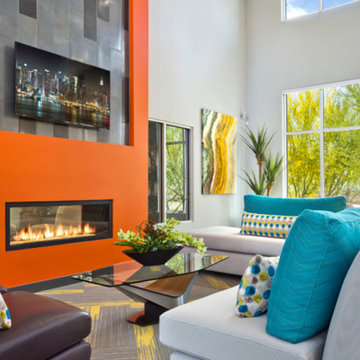
Contemporary yet warm, this cozy seating group centered around a see-thru fireplace is the perfect space to relax and unwind.
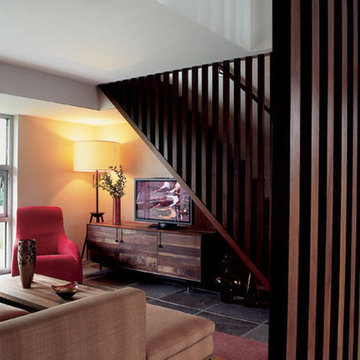
A modern family room with vivid reds and oranges is balanced with rich woodwork. The unique room dividers bring warmth to slate tile floors and stairs.
Project completed by New York interior design firm Betty Wasserman Art & Interiors, which serves New York City, as well as across the tri-state area and in The Hamptons.
For more about Betty Wasserman, click here: https://www.bettywasserman.com/
To learn more about this project, click here: https://www.bettywasserman.com/spaces/bridgehampton-modern/

A modern home in The Hamptons with some pretty unique features! Warm and cool colors adorn the interior, setting off different moods in each room. From the moody burgundy-colored TV room to the refreshing and modern living room, every space a style of its own.
We integrated a unique mix of elements, including wooden room dividers, slate tile flooring, and concrete tile walls. This unusual pairing of materials really came together to produce a stunning modern-contemporary design.
Artwork & one-of-a-kind lighting were also utilized throughout the home for dramatic effects. The outer-space artwork in the dining area is a perfect example of how we were able to keep the home minimal but powerful.
Project completed by New York interior design firm Betty Wasserman Art & Interiors, which serves New York City, as well as across the tri-state area and in The Hamptons.
For more about Betty Wasserman, click here: https://www.bettywasserman.com/
To learn more about this project, click here: https://www.bettywasserman.com/spaces/bridgehampton-modern/
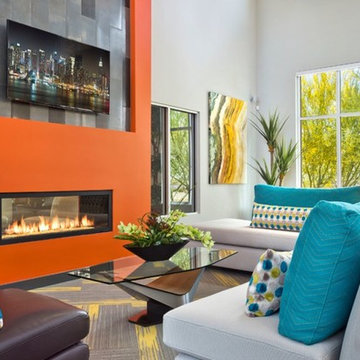
Contemporary yet warm, this seating group around a see-thru fireplace is the perfect place to curl up and unwind.
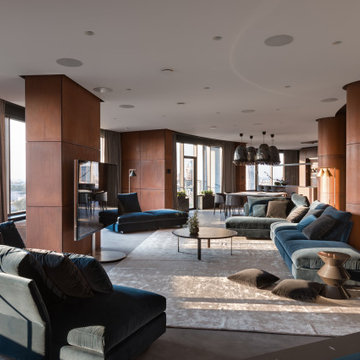
Step into a space where modern elegance meets timeless design, as sweeping metal accents embrace a symphony of refined textures and luxurious details. Generous windows illuminate the sumptuous blues of the seating, harmoniously juxtaposed against the earthy richness of the room. Whether it's the delicate luminescence from the contemporary lighting or the allure of the cozy lounge corners, this room promises a serene retreat amidst urban sophistication.
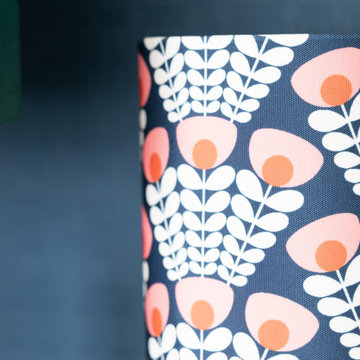
we completely revised this space. everything was ripped out from tiles to windows to floor to heating. we helped the client by setting up and overseeing this process, and by adding ideas to his vision to really complete the spaces for him. the results were pretty perfect.
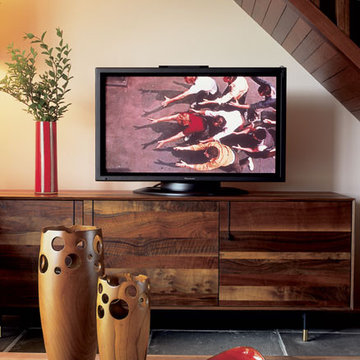
A modern home in The Hamptons with some pretty unique features! Warm and cool colors adorn the interior, setting off different moods in each room. From the moody burgundy-colored TV room to the refreshing and modern living room, every space a style of its own.
We integrated a unique mix of elements, including wooden room dividers, slate tile flooring, and concrete tile walls. This unusual pairing of materials really came together to produce a stunning modern-contemporary design.
Artwork & one-of-a-kind lighting were also utilized throughout the home for dramatic effects. The outer-space artwork in the dining area is a perfect example of how we were able to keep the home minimal but powerful.
Project completed by New York interior design firm Betty Wasserman Art & Interiors, which serves New York City, as well as across the tri-state area and in The Hamptons.
For more about Betty Wasserman, click here: https://www.bettywasserman.com/
To learn more about this project, click here: https://www.bettywasserman.com/spaces/bridgehampton-modern/
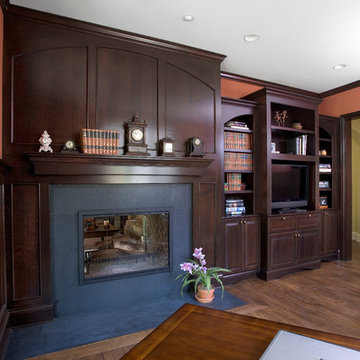
http://www.pickellbuilders.com. Photography by Linda Oyama Bryan. Dark Stained Cherry Library with Raised Hearth See-Thru Fireplace and 6 3/4" European white oak floors.
Premium Living Room with Orange Walls Ideas and Designs
2
