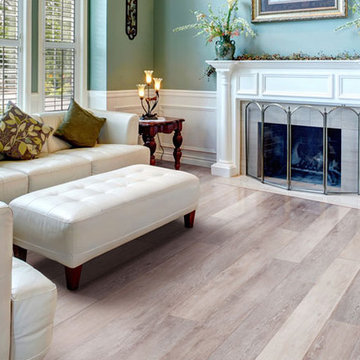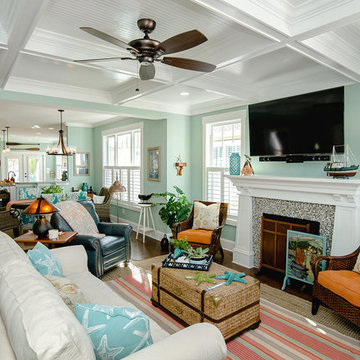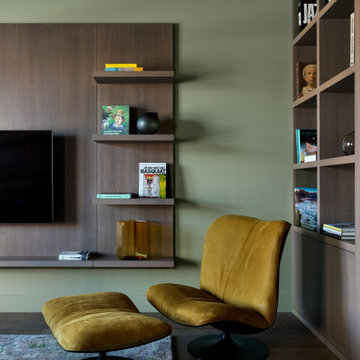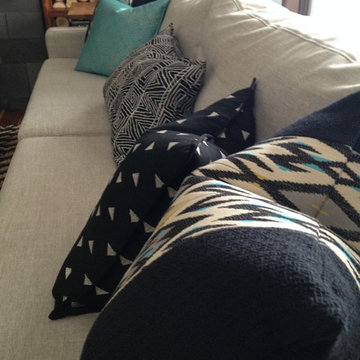Premium Living Room with Green Walls Ideas and Designs
Refine by:
Budget
Sort by:Popular Today
141 - 160 of 2,796 photos
Item 1 of 3

Our client’s charming cottage was no longer meeting the needs of their family. We needed to give them more space but not lose the quaint characteristics that make this little historic home so unique. So we didn’t go up, and we didn’t go wide, instead we took this master suite addition straight out into the backyard and maintained 100% of the original historic façade.
Master Suite
This master suite is truly a private retreat. We were able to create a variety of zones in this suite to allow room for a good night’s sleep, reading by a roaring fire, or catching up on correspondence. The fireplace became the real focal point in this suite. Wrapped in herringbone whitewashed wood planks and accented with a dark stone hearth and wood mantle, we can’t take our eyes off this beauty. With its own private deck and access to the backyard, there is really no reason to ever leave this little sanctuary.
Master Bathroom
The master bathroom meets all the homeowner’s modern needs but has plenty of cozy accents that make it feel right at home in the rest of the space. A natural wood vanity with a mixture of brass and bronze metals gives us the right amount of warmth, and contrasts beautifully with the off-white floor tile and its vintage hex shape. Now the shower is where we had a little fun, we introduced the soft matte blue/green tile with satin brass accents, and solid quartz floor (do you see those veins?!). And the commode room is where we had a lot fun, the leopard print wallpaper gives us all lux vibes (rawr!) and pairs just perfectly with the hex floor tile and vintage door hardware.
Hall Bathroom
We wanted the hall bathroom to drip with vintage charm as well but opted to play with a simpler color palette in this space. We utilized black and white tile with fun patterns (like the little boarder on the floor) and kept this room feeling crisp and bright.
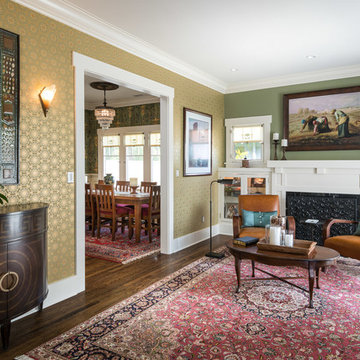
Complete interior full gut & remodel using only the finest materials and finishes to bring this 1920's House in the Pasadena Historic District back to life
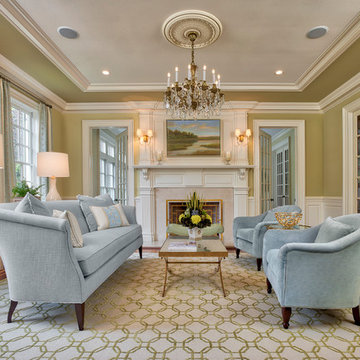
Details add style! Curved arms invite you to sit in this tranquil living room. The mix of fresh color, clean lined modern accessories, and the graphic custom rug add style in a traditional country estate.
Beth Rosenfield Design, LLC is an award-winning boutique design studio in Ridgefield, Connecticut. Founded in 2009, Beth's thoughtfully curated residential designs reflect the people who live there and function efficiently. Clean lines and aged patinas mixed with natural elements create comfortable, understated, and memorable spaces. Whether designing one special room, or working on renovation plans Beth guides clients through the labyrinth of decisions to realize their vision. Professional resources include furniture restoration specialists, custom work rooms, skilled craftsmen, professional installers, and vetted resources for beautiful art and quality home furnishings. Your finished spaces will feel refreshingly current, comfortably classic, and personally satisfying.
Ken Kast
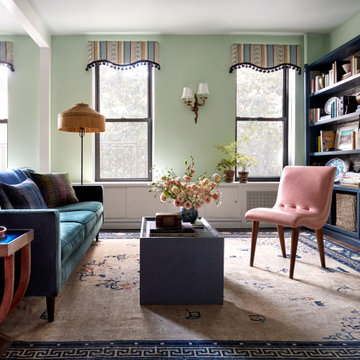
As featured in New York Magazine's Curbed and Brownstoner's weekly design column: New York based interior designer Tara McCauley designed the Park Slope, Brooklyn home of a young woman working in tech who has traveled the world and wanted to incorporate sentimental finds from her travels with a mix of colorful antique and vintage furnishings.

This long space needed flexibility above all else. As frequent hosts to their extended family, we made sure there was plenty of seating to go around, but also met their day-to-day needs with intimate groupings. Much like the kitchen, the family room strikes a balance between the warm brick tones of the fireplace and the handsome green wall finish. Not wanting to miss an opportunity for spunk, we introduced an intricate geometric pattern onto the accent wall giving us a perfect backdrop for the clean lines of the mid-century inspired furniture pieces.
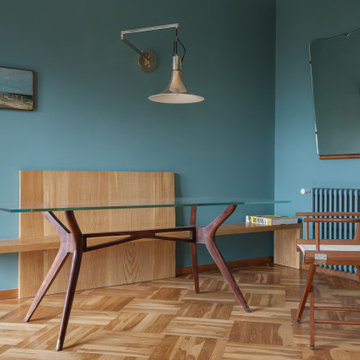
Living: pavimento originale in quadrotti di rovere massello; arredo vintage unito ad arredi disegnati su misura (panca e mobile bar) Tavolo in vetro con gambe anni 50; sedie da regista; divano anni 50 con nuovo tessuto blu/verde in armonia con il colore blu/verde delle pareti. Poltroncine anni 50 danesi; camino originale. Lampada tavolo originale Albini.
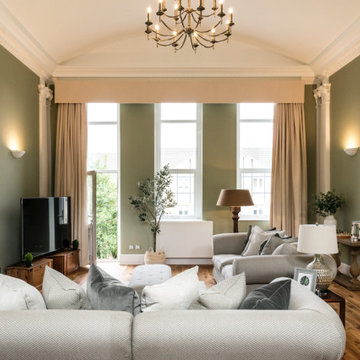
This beautiful calm formal living room was recently redecorated and styled by IH Interiors, check out our other projects here: https://www.ihinteriors.co.uk/portfolio
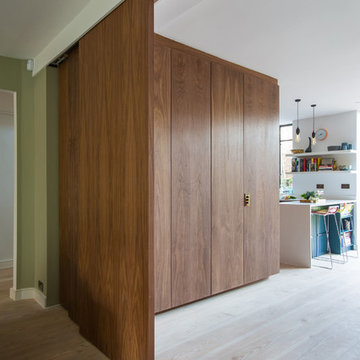
A "Home" should be the physical 'representation' of an individual's or several individuals' personalities. That is exactly what we achieved with this project. After presenting us with an amazing collection of mood boards with everything they aspirated to, we took onboard the core of what was being asked and ran with it.
We ended up gutting out the whole flat and re-designing a new layout that allowed for daylight, intimacy, colour, texture, glamour, luxury and so much attention to detail. All the joinery is bespoke.
Photography by Alex Maguire photography

Inspired by fantastic views, there was a strong emphasis on natural materials and lots of textures to create a hygge space.
Making full use of that awkward space under the stairs creating a bespoke made cabinet that could double as a home bar/drinks area
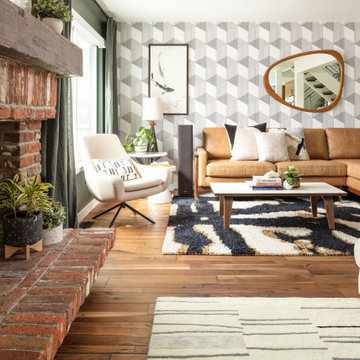
This long space needed flexibility above all else. As frequent hosts to their extended family, we made sure there was plenty of seating to go around, but also met their day-to-day needs with intimate groupings. Much like the kitchen, the family room strikes a balance between the warm brick tones of the fireplace and the handsome green wall finish. Not wanting to miss an opportunity for spunk, we introduced an intricate geometric pattern onto the accent wall giving us a perfect backdrop for the clean lines of the mid-century inspired furniture pieces.
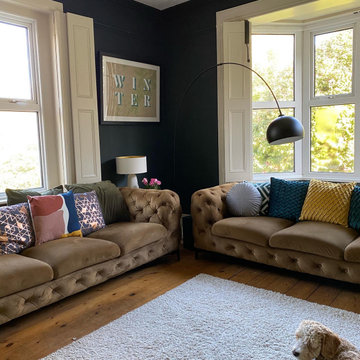
Muted dark bold colours creating a warm snug ambience in this plush Victorian Living Room. Furnishings and succulent plants are paired with striking yellow accent furniture with soft rugs and throws to make a stylish yet inviting living space for the whole family, including the dog.
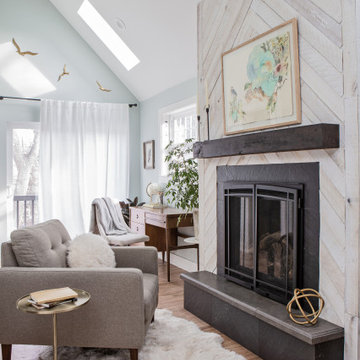
Our client’s charming cottage was no longer meeting the needs of their family. We needed to give them more space but not lose the quaint characteristics that make this little historic home so unique. So we didn’t go up, and we didn’t go wide, instead we took this master suite addition straight out into the backyard and maintained 100% of the original historic façade.
Master Suite
This master suite is truly a private retreat. We were able to create a variety of zones in this suite to allow room for a good night’s sleep, reading by a roaring fire, or catching up on correspondence. The fireplace became the real focal point in this suite. Wrapped in herringbone whitewashed wood planks and accented with a dark stone hearth and wood mantle, we can’t take our eyes off this beauty. With its own private deck and access to the backyard, there is really no reason to ever leave this little sanctuary.
Master Bathroom
The master bathroom meets all the homeowner’s modern needs but has plenty of cozy accents that make it feel right at home in the rest of the space. A natural wood vanity with a mixture of brass and bronze metals gives us the right amount of warmth, and contrasts beautifully with the off-white floor tile and its vintage hex shape. Now the shower is where we had a little fun, we introduced the soft matte blue/green tile with satin brass accents, and solid quartz floor (do you see those veins?!). And the commode room is where we had a lot fun, the leopard print wallpaper gives us all lux vibes (rawr!) and pairs just perfectly with the hex floor tile and vintage door hardware.
Hall Bathroom
We wanted the hall bathroom to drip with vintage charm as well but opted to play with a simpler color palette in this space. We utilized black and white tile with fun patterns (like the little boarder on the floor) and kept this room feeling crisp and bright.
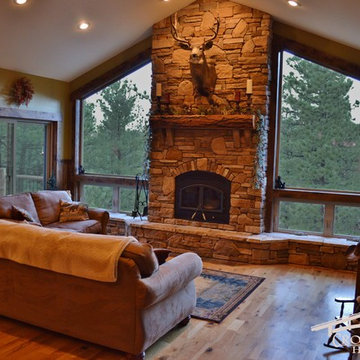
Stone Fireplace with wall to wall hearth, ponderosa Pine mantel and floor to ceiling windows.
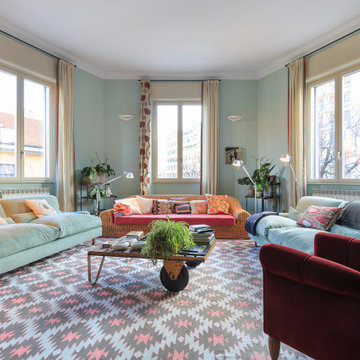
Grande soggiorno trapezoidale con tre finestre meravigliose, non facile da arredare perché completamente asimmetrico.
Gli arredi esistenti dei proprietari sono stati parzialmente rinnovati nei colori dei tessuti. Le tende scelte dalla proprietaria incorniciano i nuovi serramenti.
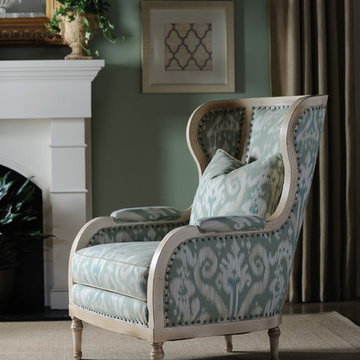
Whether you choose to highlight pattern in your room’s design in window treatments or furniture, fabrics are alive with color and style. From easy florals to warm and vibrant geometric designs, your options are limited only by your personal style preferences and imagination!
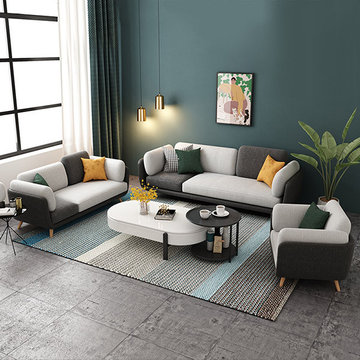
This glossy and well-cushioned ergonomic sofa is perfect for enjoying the leisure time for relaxing! you can either sit on its puffy seat or lay down and stretch your muscle on it to enjoy a pleasant time after a tiring day of work or work out! This modern aesthetic charm sofa features sophisticated style and sleek silhouette in minimalistic glamour, and can bring a flair of laconic chic to your home style and fit your home collections perfectly! This black and white cozy sofa can be used in many different occasions, including the living rooms, halls or reception room and lounge!
Premium Living Room with Green Walls Ideas and Designs
8
