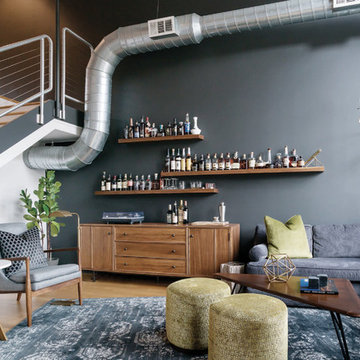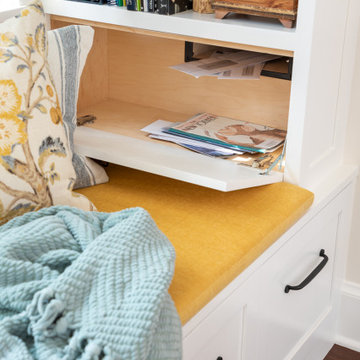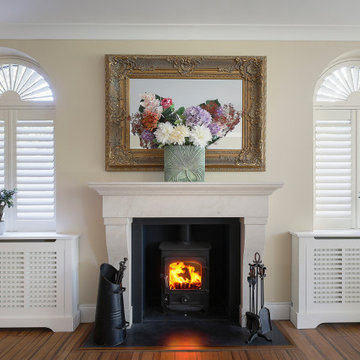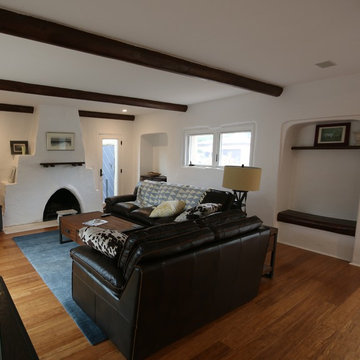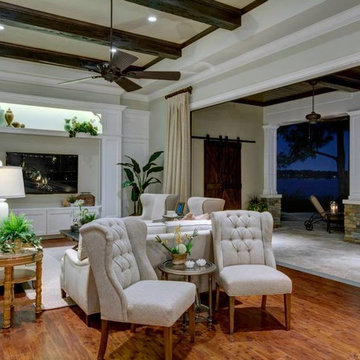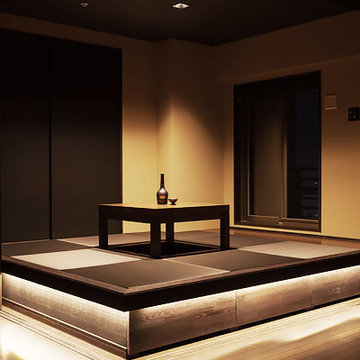Premium Living Room with Bamboo Flooring Ideas and Designs
Refine by:
Budget
Sort by:Popular Today
1 - 20 of 516 photos
Item 1 of 3

Bespoke shelving and floating cabinets to display elecletic collection of art and sculpture
Mid centuray furniture and re-upholstered antique lounger

Elemental Fireplace Mantel
Elemental’s modern and elegant style blends clean lines with minimal ornamentation. The surround’s waterfall edge detail creates a distinctive architectural flair that’s sure to draw the eye. This mantel is perfect for any space wanting to display a little extra and be part of a timeless look.

Reclaimed wood beams, salvaged from an old barn are used as a mantel over a wood burning fireplace.
Douglas fir shelves are fitted underneath with hidden supports. The fireplace is cladded with CalStone.
Staging by Karen Salveson, Miss Conception Design
Photography by Peter Fox Photography

Complete overhaul of the common area in this wonderful Arcadia home.
The living room, dining room and kitchen were redone.
The direction was to obtain a contemporary look but to preserve the warmth of a ranch home.
The perfect combination of modern colors such as grays and whites blend and work perfectly together with the abundant amount of wood tones in this design.
The open kitchen is separated from the dining area with a large 10' peninsula with a waterfall finish detail.
Notice the 3 different cabinet colors, the white of the upper cabinets, the Ash gray for the base cabinets and the magnificent olive of the peninsula are proof that you don't have to be afraid of using more than 1 color in your kitchen cabinets.
The kitchen layout includes a secondary sink and a secondary dishwasher! For the busy life style of a modern family.
The fireplace was completely redone with classic materials but in a contemporary layout.
Notice the porcelain slab material on the hearth of the fireplace, the subway tile layout is a modern aligned pattern and the comfortable sitting nook on the side facing the large windows so you can enjoy a good book with a bright view.
The bamboo flooring is continues throughout the house for a combining effect, tying together all the different spaces of the house.
All the finish details and hardware are honed gold finish, gold tones compliment the wooden materials perfectly.
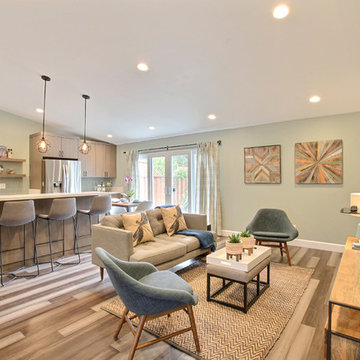
Raised ceilings and an open floor plan help unite separate spaces and allow for easy entertaining and living.
Smokey tones of gray, brown, green, and blue blend to create this relaxing yet interested atmosphere. Mixes of textures add style and pattern.
Photography by Devi Pride

Complete overhaul of the common area in this wonderful Arcadia home.
The living room, dining room and kitchen were redone.
The direction was to obtain a contemporary look but to preserve the warmth of a ranch home.
The perfect combination of modern colors such as grays and whites blend and work perfectly together with the abundant amount of wood tones in this design.
The open kitchen is separated from the dining area with a large 10' peninsula with a waterfall finish detail.
Notice the 3 different cabinet colors, the white of the upper cabinets, the Ash gray for the base cabinets and the magnificent olive of the peninsula are proof that you don't have to be afraid of using more than 1 color in your kitchen cabinets.
The kitchen layout includes a secondary sink and a secondary dishwasher! For the busy life style of a modern family.
The fireplace was completely redone with classic materials but in a contemporary layout.
Notice the porcelain slab material on the hearth of the fireplace, the subway tile layout is a modern aligned pattern and the comfortable sitting nook on the side facing the large windows so you can enjoy a good book with a bright view.
The bamboo flooring is continues throughout the house for a combining effect, tying together all the different spaces of the house.
All the finish details and hardware are honed gold finish, gold tones compliment the wooden materials perfectly.
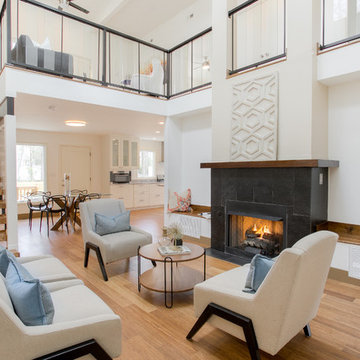
Double height living room with gas fireplace and wide-plank bamboo flooring. The stair is open riser with cables hung from a structural LVL given a distressed look. The benches on either side of fireplace create a cozy reading nook or extra seating.
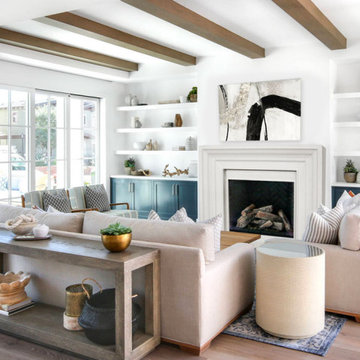
Avant DIY Fireplace Mantel
Striking, clean lines with bold, yet delicate, curves. The Avant is a sophisticated statement that blends the simplistic contemporary style with an elegant and timeless look. A perfect finishing touch to your home
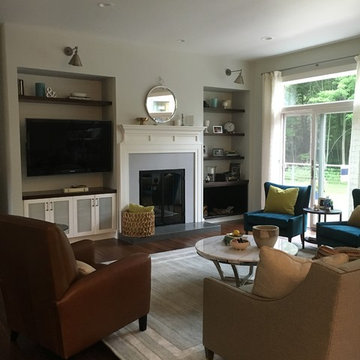
Open concept, light filled living room. Classic style with modern farmhouse and midcentury details. Great turquoise occasional chairs. This room has a beautiful custom wood burning fireplace.
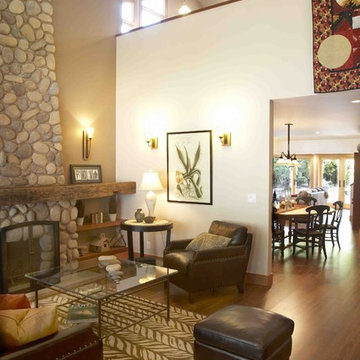
Reclaimed wood beams, salvaged from an old barn are used as a mantel over a wood burning fireplace.
Douglas fir shelves are fitted underneath with hidden supports. The fireplace is cladded with CalStone.
Staging by Karen Salveson, Miss Conception Design
Photography by Peter Fox Photography
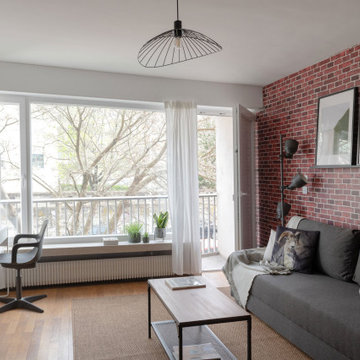
Tapisserie brique Terra Cotta : 4 MURS
Ameublement : IKEA
Luminaire : LEROY MERLIN
Premium Living Room with Bamboo Flooring Ideas and Designs
1
