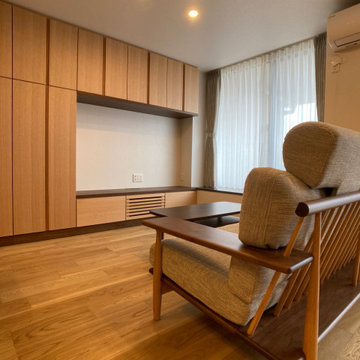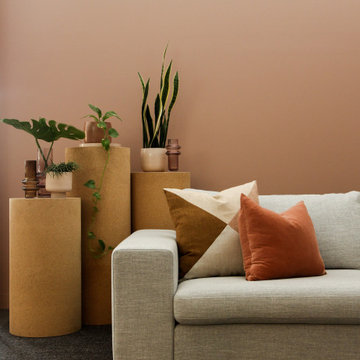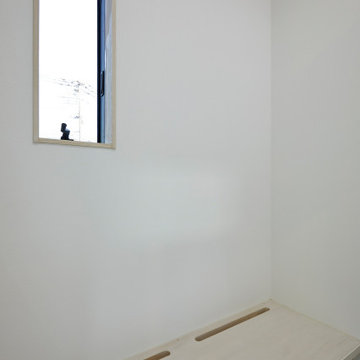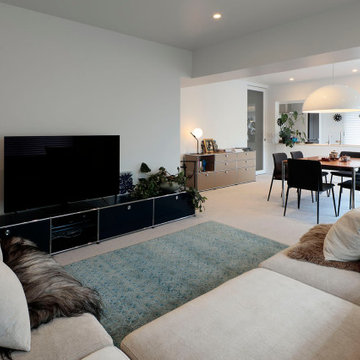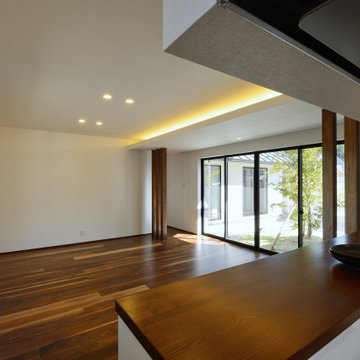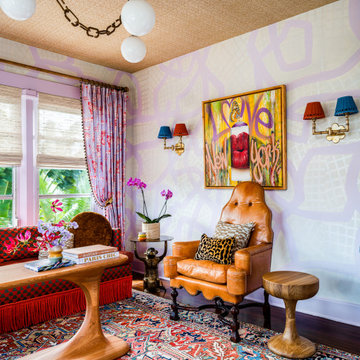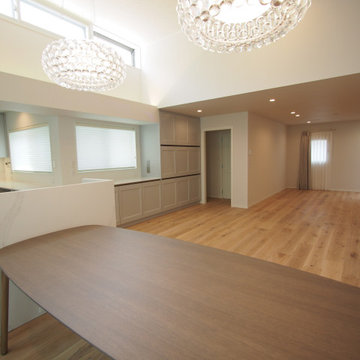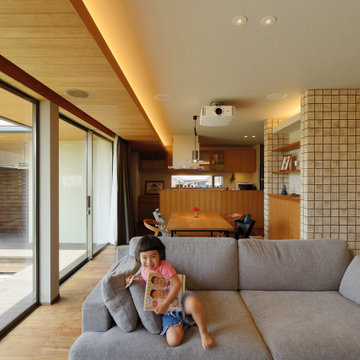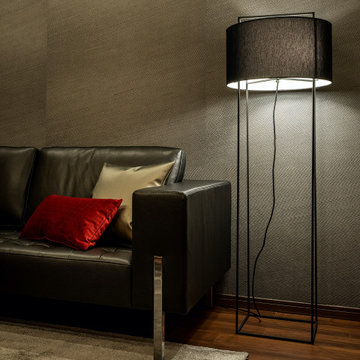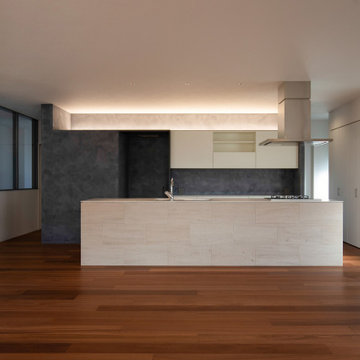Premium Living Room with a Wallpapered Ceiling Ideas and Designs
Refine by:
Budget
Sort by:Popular Today
41 - 60 of 594 photos
Item 1 of 3
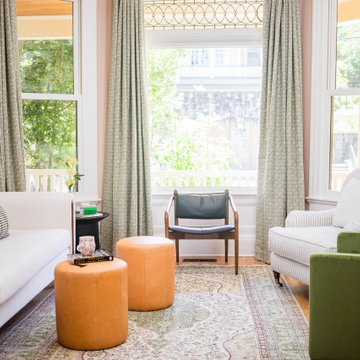
Settled in the Forest Heights neighborhood, lays a home that was once owned by Portland’s two most notable artists, Sally Haley and Michele Russo. The new owners wanted to pay homage to this incredible couple in the design of their home. Basing the color palette off of Haley’s art pieces, we transformed their dining and living spaces into a modern art boheme retreat.
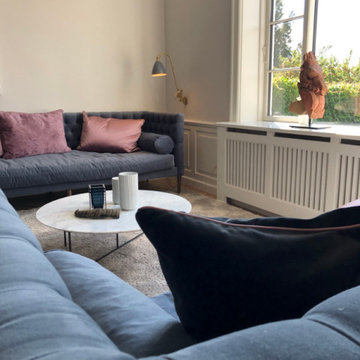
De klassiske velour sofaer, som giver plads til samtale og hygge stunder. Disse er fra MOSSROOM i Lyngby. Det enkle marmorbord er indkøbt fra Italien og puderne er lavet på bestilling efter valg af stof. Grå Bestlite BL6 i messing.
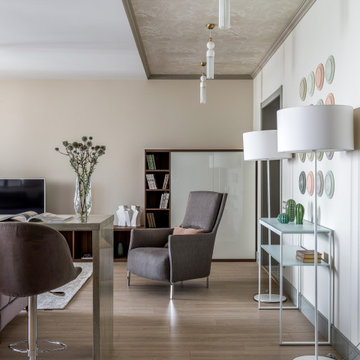
Это было уже 11-е по счету жилье хозяев, однако, первое, где они решили пригласить дизайнеров для создания атмосферы дома. Все, что они хотели реализовать сами, они уже делали в предыдущих домах и квартирах. Взрослая, состоявшаяся пара, вырастившая детей, знающая привычки и вкусы друг друга до мелочей, при этом, открытая новому — они с интересом и воодушевлением принимали общее участие в обсуждении концепции, выборе оттенков и настроений.
Мы максимально расширили пространство с помощью нежных, легких оттенков корицы, имбиря и молочных цветов, играя на фактурах, смежных оттенках , делая акценты на рисунке обоев на потолке, дизайнерском свете, почти светящейся плитке фартука кухни. В прихожей максимально использовали зеркала для отраженного света, так как это самый темный угол квартиры.
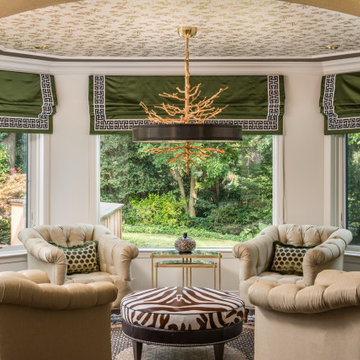
This glamorous sitting room area is the perfect spot for intimate gatherings. It is a blend of the homeowner's furnishings - the four club chairs and the oriental rug - with a variety of new pieces.
I spiced things up by introducing a deep leaf green color in the opulent faux silk roman shades, as well as in the custom designed throw pillows. A bold zebra print and leather circular ottoman together with gold metal nesting tables and bar cart have been added.
Above the bar cart, black and white classic photography gives the space a chic and retro feel. The crowning glory is the organic branches chandelier, which casts a beautiful warm glow in the evenings, adding to the inviting mood of the space.
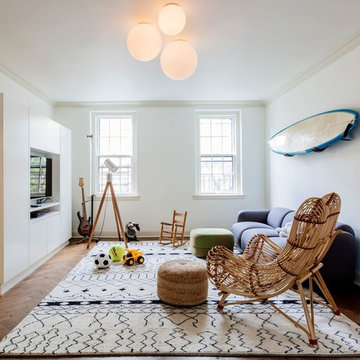
We gutted two bathrooms, combined two kitchens into one, installed new, walnut floors, furnished three bedrooms, a home office, a living room, dining and playroom.
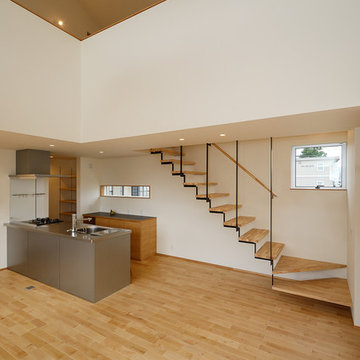
ステンレスキッチンが設置されたシンプルな空間。
上部は大きな吹抜けとなっており、2階部分と一体の空間に仕上がっています。
シンプルで一体感のある大空間の邪魔にならないように、階段は極力、線を細く華奢に、シンプルな形状でデザインしています。
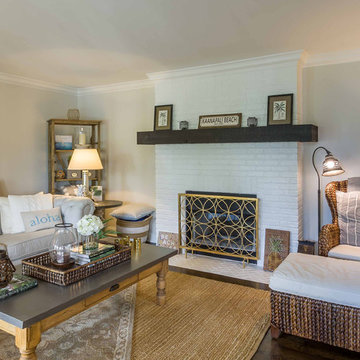
This 1990s brick home had decent square footage and a massive front yard, but no way to enjoy it. Each room needed an update, so the entire house was renovated and remodeled, and an addition was put on over the existing garage to create a symmetrical front. The old brown brick was painted a distressed white.
The 500sf 2nd floor addition includes 2 new bedrooms for their teen children, and the 12'x30' front porch lanai with standing seam metal roof is a nod to the homeowners' love for the Islands. Each room is beautifully appointed with large windows, wood floors, white walls, white bead board ceilings, glass doors and knobs, and interior wood details reminiscent of Hawaiian plantation architecture.
The kitchen was remodeled to increase width and flow, and a new laundry / mudroom was added in the back of the existing garage. The master bath was completely remodeled. Every room is filled with books, and shelves, many made by the homeowner.
Project photography by Kmiecik Imagery.
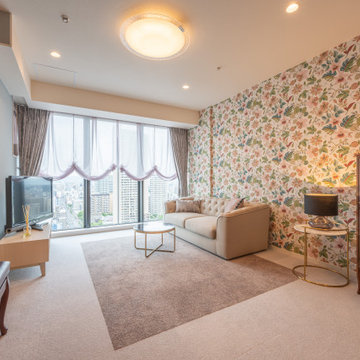
タワーマンションですがあえてモダンではなく、優しい雰囲気のコーディネートにしました。お打ち合わせ途中で、ピアノを購入されるとお聞きし、キュリオケースをピアノのお色に合わせて選ばせていただきました。
ピアノをインテリアに生かすのは少し工夫が要ります。
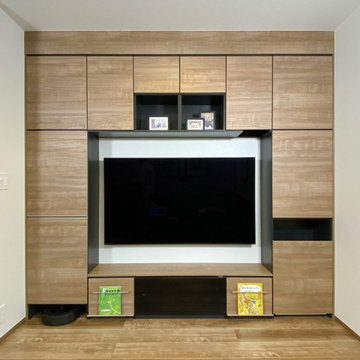
2階のリビングサイドに設けられたTVボードはシステム収納に組み込まれていて、一見しただけでは壁のよう。ダイニングと分離して設置することでメリハリの利いた生活スタイルを実現されています。
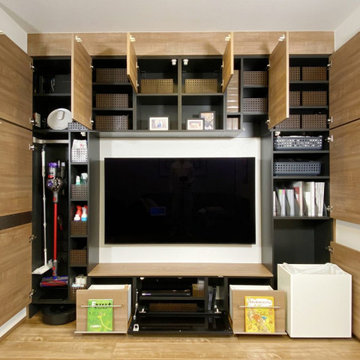
システム収納を全開した様子。散らかりやすい小物や書類、日用品が端正に整理されています。中でも重宝するのは縦に長い掃除機収納。リビングの定位置にあると、サッと掃除機をかけられるのでおススメ。充電用のコンセントも中に収められています。
Premium Living Room with a Wallpapered Ceiling Ideas and Designs
3
