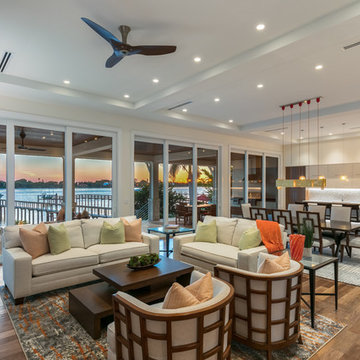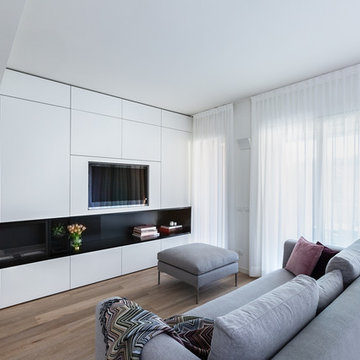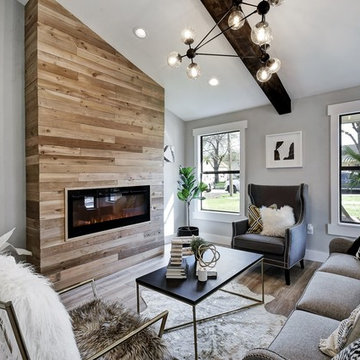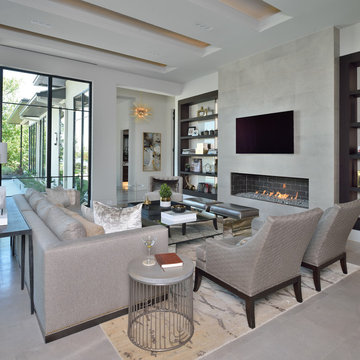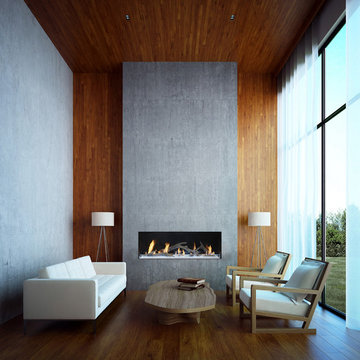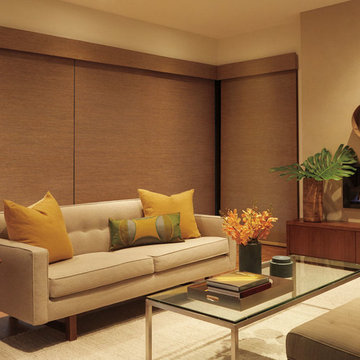Premium Living Room with a Ribbon Fireplace Ideas and Designs
Refine by:
Budget
Sort by:Popular Today
1 - 20 of 5,342 photos
Item 1 of 3
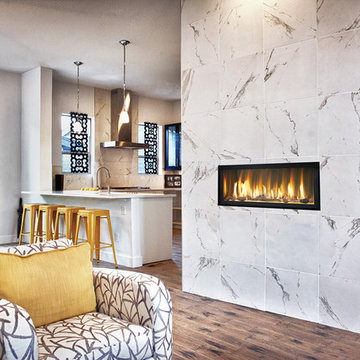
The 3615™ gas fireplace is the smallest model in the three-part Linear Gas Fireplace Series and is perfect for more intimate spaces, such as bedrooms, bathrooms and cozy dens. Like its larger counterparts, the 4415™ gas fireplace and 6015™ gas fireplace, this gas fireplace showcases a stunning fire view unlike anything else available. Its sleek, heavy gauge steel firebox displays tall, dynamic flames over a bed of reflective crushed glass which is illuminated by bottom-lit Accent Lights and accompanied by a unique fireback and optional interior fire art. The transitional architecture and design of the 3615™ gas fireplaceallows this model to complement both traditional and contemporary homes.
The 3615™ gas fireplace has a high heat output of 33,000 BTUs and has the ability to heat up to 1,700 square feet by utilizing two concealed 90 CFM blowers. It features high quality, ceramic glass that comes standard with the 2015 ANSI approved low visibility safety barrier, increasing the overall safety of this unit for you and your family. This gas fireplace also allows you to heat up to two other rooms in your home with the optional Power Heat Vent Kit. The new GreenSmart™ 2 Wall Mounted Remote is included with the 3615™ gas fireplace and allows you to control virtually every component of this fully-loaded unit. See the different in superior quality and performance with the 3615™ HO Linear Gas Fireplace.

Mid century living space with modern fireplace and porcelain tile accent wall in Pietra Italia Beige.
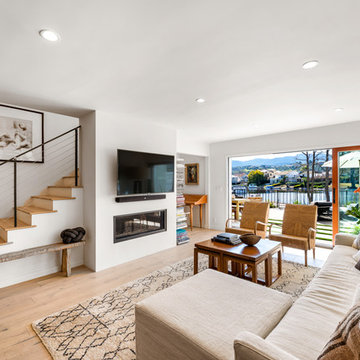
Our client had been living in her beautiful lakeside retreat for about 3 years. All around were stunning views of the lake and mountains, but the view from inside was minimal. It felt dark and closed off from the gorgeous waterfront mere feet away. She desired a bigger kitchen, natural light, and a contemporary look. Referred to JRP by a subcontractor our client walked into the showroom one day, took one look at the modern kitchen in our design center, and was inspired!
After talking about the frustrations of dark spaces and limitations when entertaining groups of friends, the homeowner and the JRP design team emerged with a new vision. Two walls between the living room and kitchen would be eliminated and structural revisions were needed for a common wall shared a wall with a neighbor. With the wall removals and the addition of multiple slider doors, the main level now has an open layout.
Everything in the home went from dark to luminous as sunlight could now bounce off white walls to illuminate both spaces. Our aim was to create a beautiful modern kitchen which fused the necessities of a functional space with the elegant form of the contemporary aesthetic. The kitchen playfully mixes frameless white upper with horizontal grain oak lower cabinets and a fun diagonal white tile backsplash. Gorgeous grey Cambria quartz with white veining meets them both in the middle. The large island with integrated barstool area makes it functional and a great entertaining space.
The master bedroom received a mini facelift as well. White never fails to give your bedroom a timeless look. The beautiful, bright marble shower shows what's possible when mixing tile shape, size, and color. The marble mosaic tiles in the shower pan are especially bold paired with black matte plumbing fixtures and gives the shower a striking visual.
Layers, light, consistent intention, and fun! - paired with beautiful, unique designs and a personal touch created this beautiful home that does not go unnoticed.
PROJECT DETAILS:
• Style: Contemporary
• Colors: Neutrals
• Countertops: Cambria Quartz, Luxury Series, Queen Anne
• Kitchen Cabinets: Slab, Overlay Frameless
Uppers: Blanco
Base: Horizontal Grain Oak
• Hardware/Plumbing Fixture Finish: Kitchen – Stainless Steel
• Lighting Fixtures:
• Flooring:
Hardwood: Siberian Oak with Fossil Stone finish
• Tile/Backsplash:
Kitchen Backsplash: White/Clear Glass
Master Bath Floor: Ann Sacks Benton Mosaics Marble
Master Bath Surround: Ann Sacks White Thassos Marble
Photographer: Andrew – Open House VC
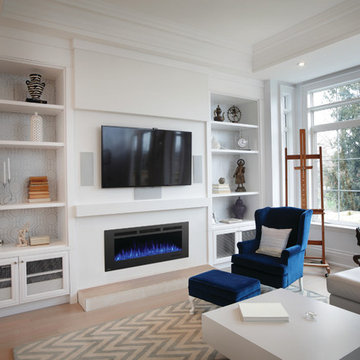
Instantly update any room in your home with the Napoleon Allure™ Phantom 50 Electric Fireplace. No gas fitter necessary, just hang it like a work of art, plug it in, and enjoy. It will warm spaces of 400 sq. ft. with 5,000 BTU’s. Relish a view unhampered by reflections or glare thanks to the matte surround and mesh front. Master the flame color and height with the included remote. Orange or blue, and even a lovely combination of both to set the mood perfectly. This 5” deep unit won’t intrude into your space, but transforms it, adding the luxury of a fireplace anywhere. The Allure™ Phantom 50 Electric Fireplace can also be fully recessed for an even more low profile look.
Premium Living Room with a Ribbon Fireplace Ideas and Designs
1



