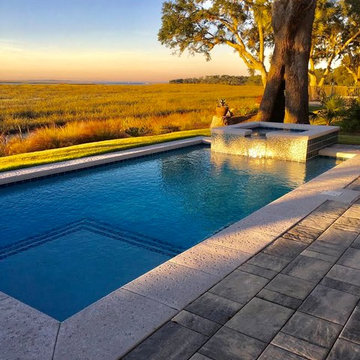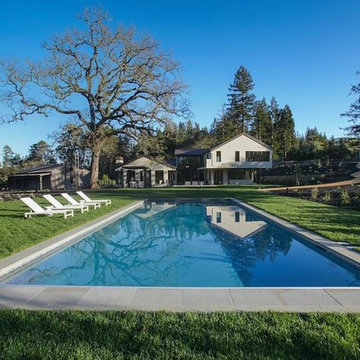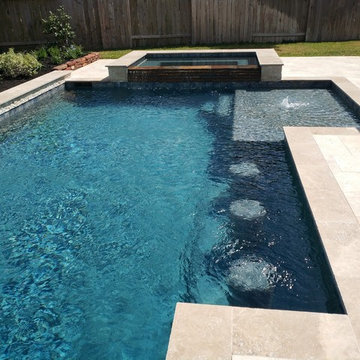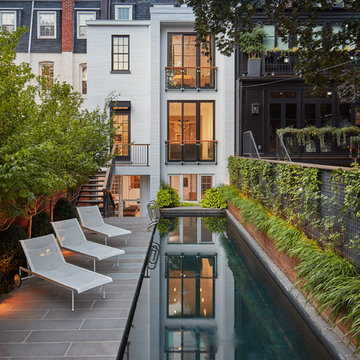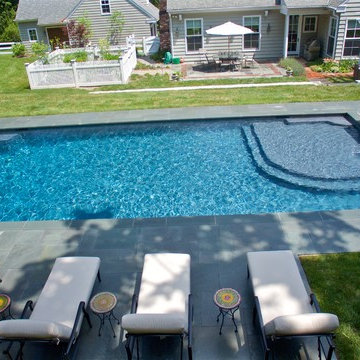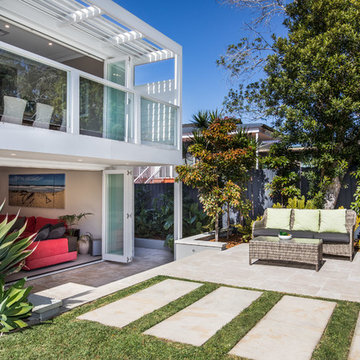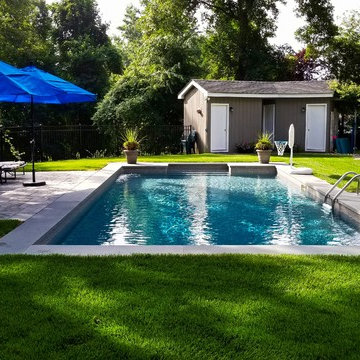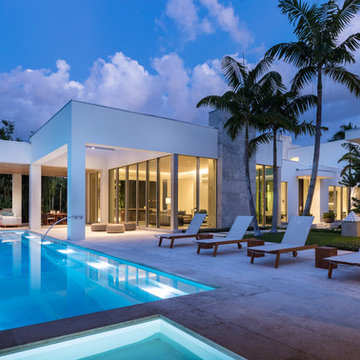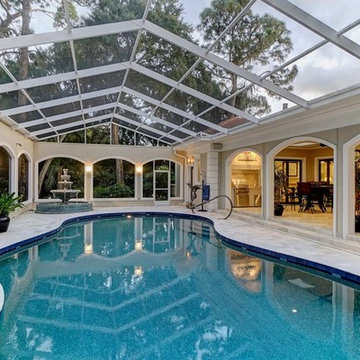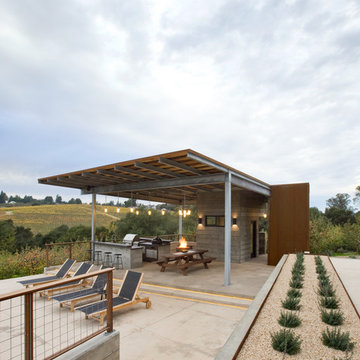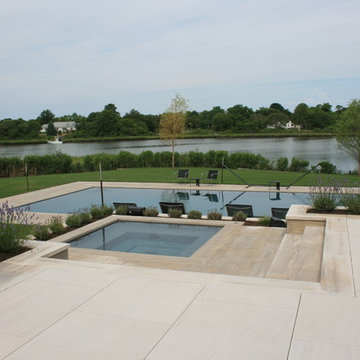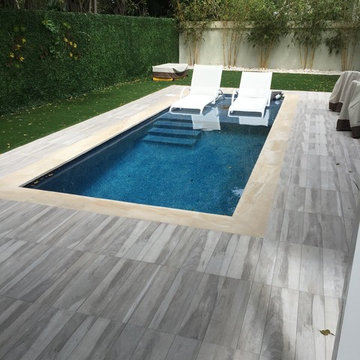Premium Lengths Swimming Pool Ideas and Designs
Refine by:
Budget
Sort by:Popular Today
1 - 20 of 8,925 photos
Item 1 of 3
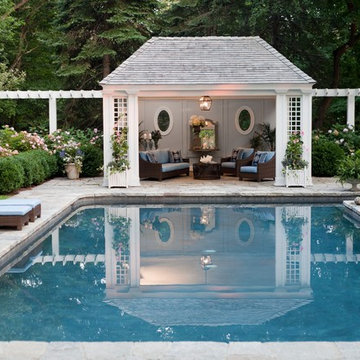
The gorgeous three season pool house is just the right size for an intimate gathering of friends or family.
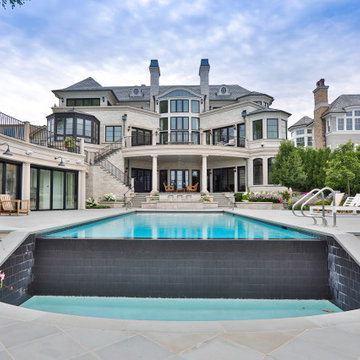
Request Free Quote
This lovely rectilinear swimming pool measures 20’0” x 46’0”, and has a separate, raised hot tub measuring 9’0” x 9’0”. On top of the hot tub is a raised wall water feature with three sheer descent waterfalls. The shallow end features a 20’0” sun shelf with two sets of attached steps. On the opposite end of the pool, there is a 20’0” infinity edge system overlooking Lake Michigan. Both the pool and hot tub feature Bluestone coping. Both the pool and hot tub interior finishes are Ceramaquartz. The pool features an automatic hydraulic pool cover system with a custom stone walk-on lid system. The pool and hot tub feature colored LED lighting. There is an in-floor cleaning system in the pool. Photography by e3.
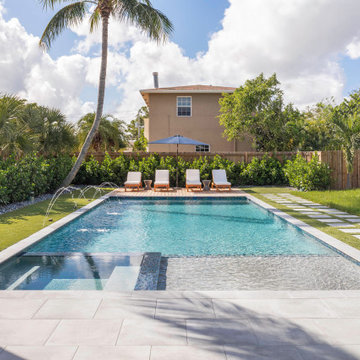
This tranquil and relaxing pool and spa in Fort Lauderdale is the perfect backyard retreat! With deck jets, wood deck area and pergola area for lounging, it's the luxurious elegance you have been waiting for!
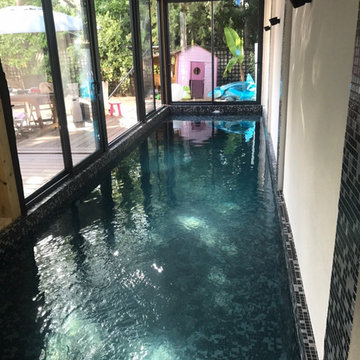
Réalisation d'un couloir de nage maçonné en intérieur.
Le revêtement est en mosaïque pâte de verre, gamme MIX de Ezarri.
Nage à contre courant intégrée.
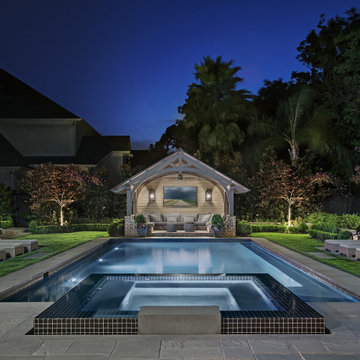
Axial view of the rectangular swimming pool with a raised square, infinity edge spa in the foreground and the timber framed pool pavilion beyond. The spa features uncut black glass tile & a solid block bluestone entry step. The pool contains twin tanning ledges & facing benches along each of its long edges.
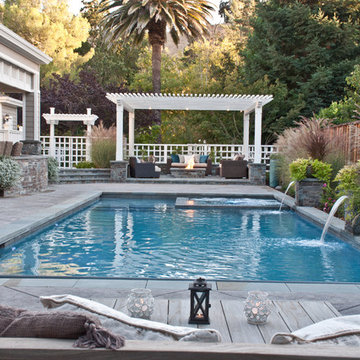
This welcoming and unique property is adjacent to the Diablo Country Club golf course, nestled at the foot of Mt. Diablo. The grounds needed updating to compliment the home's transitional farmhouse-style remodel. We designed a new pavilion for a seamless indoor-outdoor living experience. The pavilion houses a cozy kitchen & grill, sleek bar, TV, ceiling fan, heaters, wall speakers, and inviting dining area. A pergola and trellis flank the modernized swimming pool and spa, the larger pergola featuring a square fire pit. To the expansive lawn we added two natural stone patios, clean gravel and stone pathways, retaining walls and fresh plantings.
Premium Lengths Swimming Pool Ideas and Designs
1
