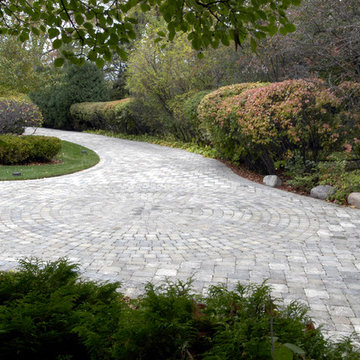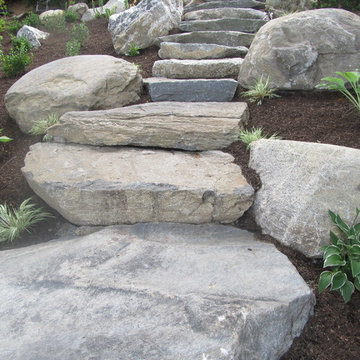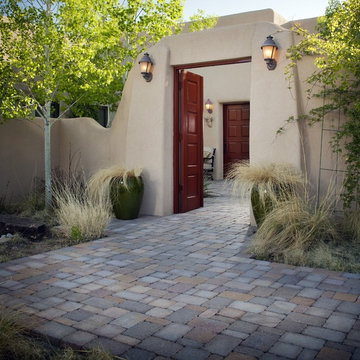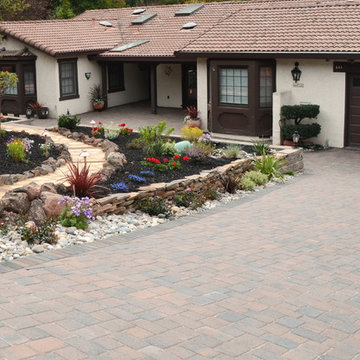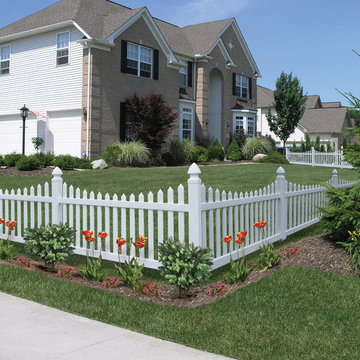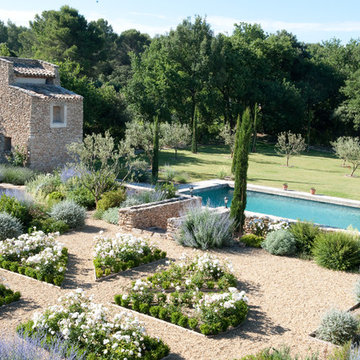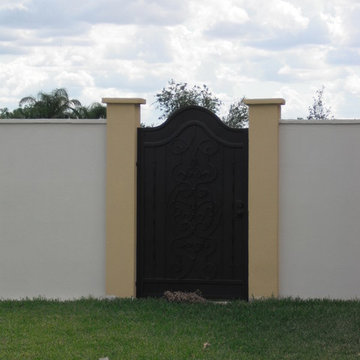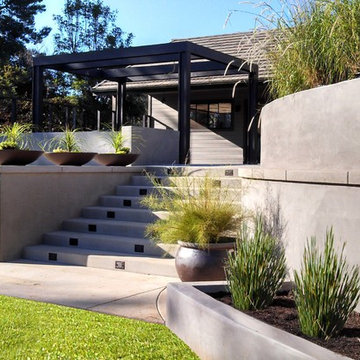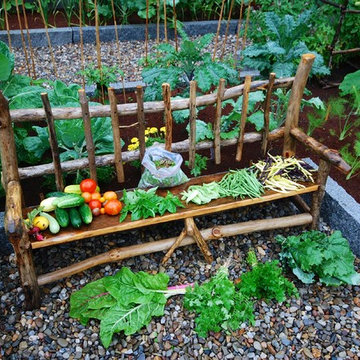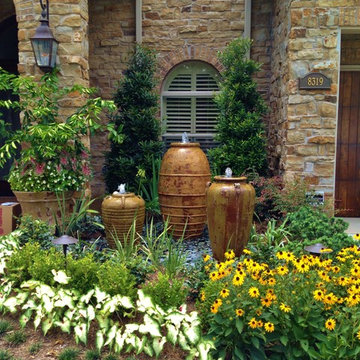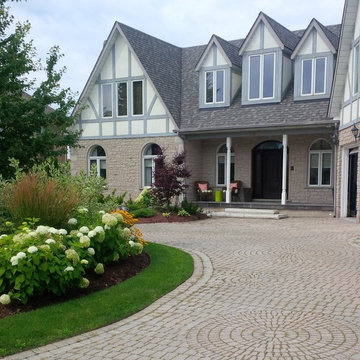Premium Large Garden Ideas and Designs
Refine by:
Budget
Sort by:Popular Today
101 - 120 of 28,565 photos
Item 1 of 3
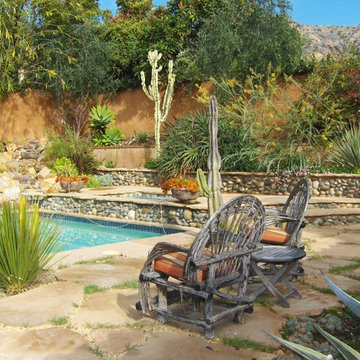
Hawkeye Landscape Design
We began this project with the idea of making a friendly entryway and social area under the Mulberry tree which provides much needed shade in this hot, mountainous area. The 'red fescue' meadow grass has a cooling effect and the agaves reduce the need for excess water and maintenance.
The backyard has a covered dining area with a corner lounge and fireplace. The large barbecue offers a cantilevered counter for entertaining. The waterfall into the pool is surrounded with bamboo and plantings that emulate the hillside beyond the property. The permeable paving and mix of Vitex and Olive trees provide shade for smaller seating areas to enjoy the variety of succulents throughout the garden
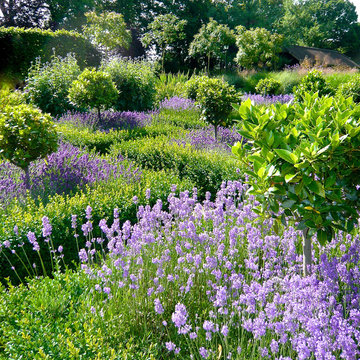
A pretty knot garden/parterre with lots of lavender in a large Berkshire garden by Jo Alderson Phillips
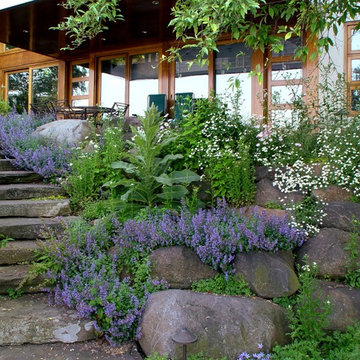
Boulders and plantings disguise an extensive gabion retaining wall on the Hudson River
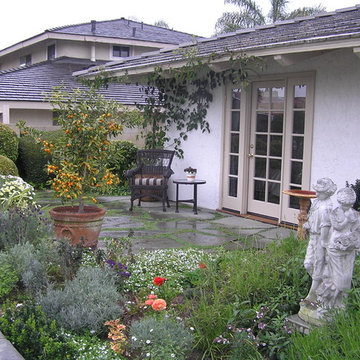
This beautiful garden walk with slate stepping stones, garden trellis, and french drain area was added to this beautiful bedroom with a single French door with 2 crank out sidelights. The handscraped flooring in the bedroom inside, wall sconses and crown molding were all done by our crew. Grading the patio area, installing the French drain, slate stepping stones, trellis, and all general construction was completed by our in house staff. Photos by Lester O'Malley
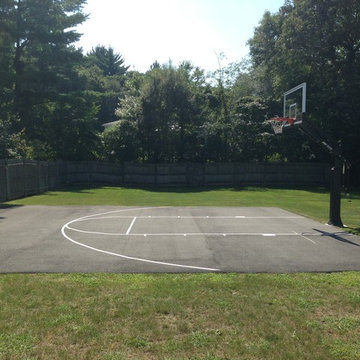
A beautiful backyard no one thought could be improved. Then, Weymouth, MA learned about the Pro Dunk Platinum Basketball System This is a Pro Dunk Platinum Basketball System that was purchased in May of 2012. It was installed on a 36 ft wide by a 36 ft deep playing area in Weymouth, MA. Browse all of Michael O's photos navigate to: http://www.produnkhoops.com/photos/albums/michael-36x36-pro-dunk-platinum-basketball-system-124/
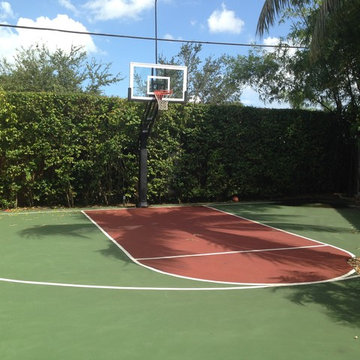
Maria's awesome backyard half court is fully painted and her Pro Dunk Gold Basketball System is installed beside the court and the hedge. The dimensions of the concrete half court are 36 feet wide and 50 feet deep. Her residence is located in Miami, Florida. This is a Pro Dunk Gold Basketball System that was purchased in September of 2012. It was installed on a 36 ft wide by a 50 ft deep playing area in Miami, FL. Browse all of Maria S's photos navigate to: http://www.produnkhoops.com/photos/albums/maria-36x50-pro-dunk-gold-basketball-system-688/
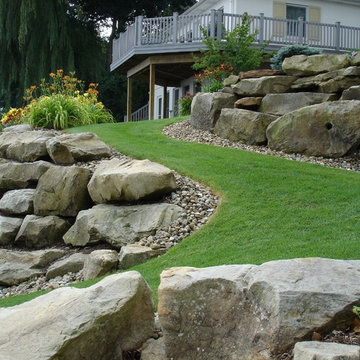
A river of grass winds through a series of retaining walls down to the shoreline.
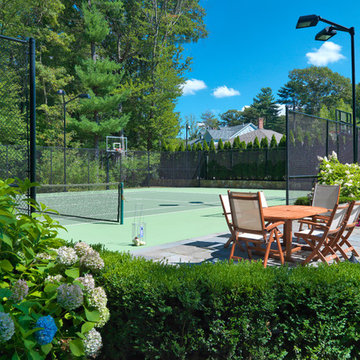
This landscape in Weston offers all the amenities of a true summer retreat. With a 50' granite surround pool and spa, stainless steel outdoor kitchen, tennis court and play court one needs not leave home for summer entertainment and enjoyment.
Photography: Richard Mandelkorn Photography
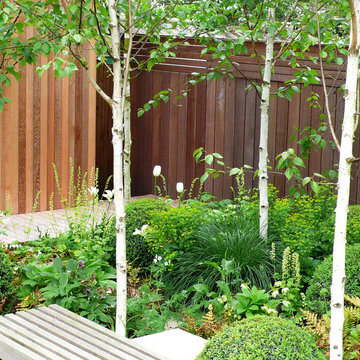
The clients of this Highgate Garden contacted London Garden Designer in Dec 2011, after seeing some of my work in House and Garden Magazine. They had recently moved into the house and were keen to have the garden ready for summer. The brief was fairly open, although one specific request was for a Garden Lodge to be used as a Gym and art room. This was something that would require planning permission so I set this in motion whilst I got on with designing the rest of the garden. The ground floor of the house opened out onto a deck that was one metre from the lawn level, and felt quite exposed to the surrounding neighbours. The garden also sloped across its width by about 1.5 m, so I needed to incorporate this into the design.
Premium Large Garden Ideas and Designs
6
