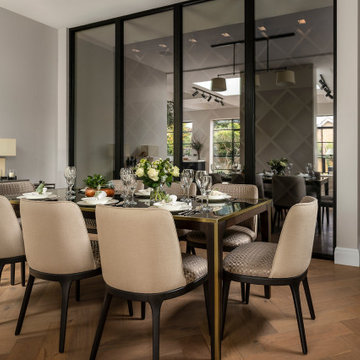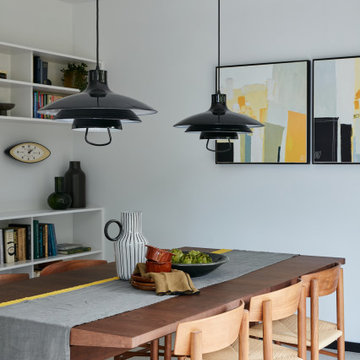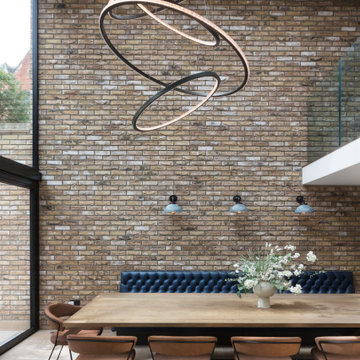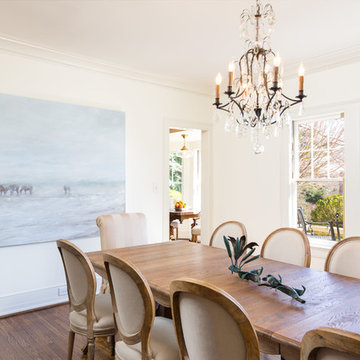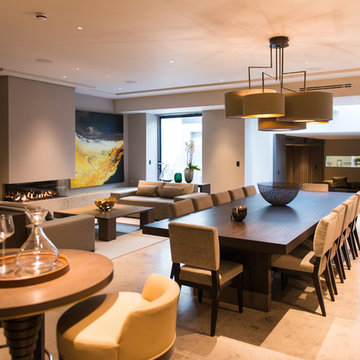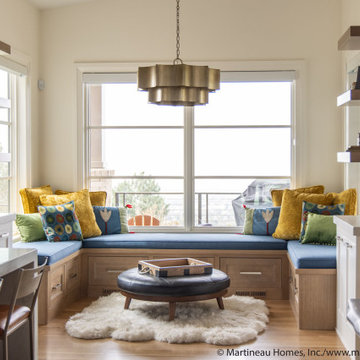Premium Large Dining Room Ideas and Designs
Refine by:
Budget
Sort by:Popular Today
1 - 20 of 23,897 photos
Item 1 of 3
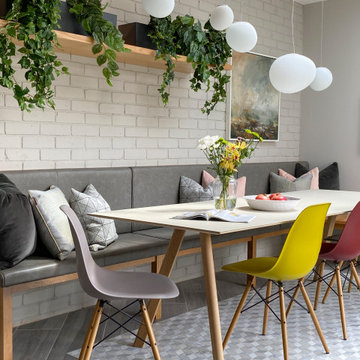
Part of a modern extension for a Victorian property in Bristol, this open plan dining features a light colour scheme and Scandi-inspired furniture.

Basement Georgian kitchen with black limestone, yellow shaker cabinets and open and freestanding kitchen island. War and cherry marble, midcentury accents, leading onto a dining room.
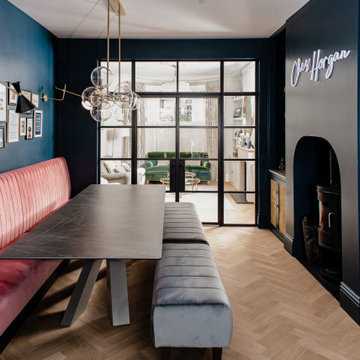
The party zone! Working around an existing log burner, the distinctive Hague Blue bespoke cabinetry incorporates bar shelves and storage. The lower cupboards have a brass mesh finish. Antiqued Mirrored glass with LED lighting provide the perfect backdrop for the couple’s alcohol and glassware collection, whilst the Neon ‘Chez Horgan’ welcomes everyone to their space. The crittal glazing enables an entirely different atmosphere in the back living room.

Wall colour: Grey Moss #234 by Little Greene | Chandelier is the large Rex pendant by Timothy Oulton | Joinery by Luxe Projects London
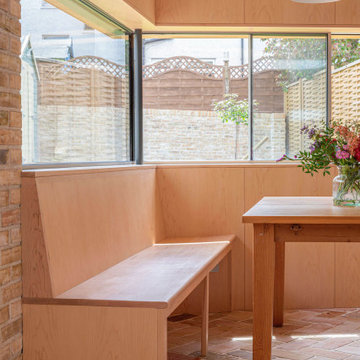
Brick, wood and light beams create a calming, design-driven space in this Bristol kitchen extension.
In the existing space, the painted cabinets make use of the tall ceilings with an understated backdrop for the open-plan lounge area. In the newly extended area, the wood veneered cabinets are paired with a floating shelf to keep the wall free for the sunlight to beam through. The island mimics the shape of the extension which was designed to ensure that this south-facing build stayed cool in the sunshine. Towards the back, bespoke wood panelling frames the windows along with a banquette seating to break up the bricks and create a dining area for this growing family.
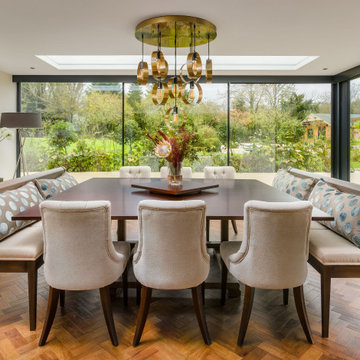
The dining room features an extra large bespoke dining table, along with the benches which Elizabeth designed to accommodate the maximum seating required for family get togethers. The Chelsom lighting looks stunning over the table.
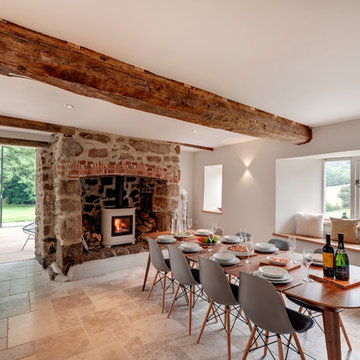
Internally a palette of existing granite walls has been paired with Jerusalem limestone stone flooring from Mandarin Stone , and wide-plank oak flooring. Existing timber ceiling and roof structures have been retained where possible – retaining the character of the property. Feature panels of black walnut line the kitchen and entrance hall joinery, adding warmth to the calm colour palette. Wood burners were supplied by Kernow Fires .
Premium Large Dining Room Ideas and Designs
1


