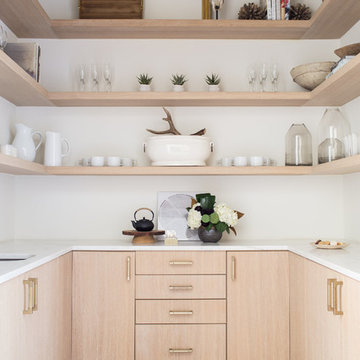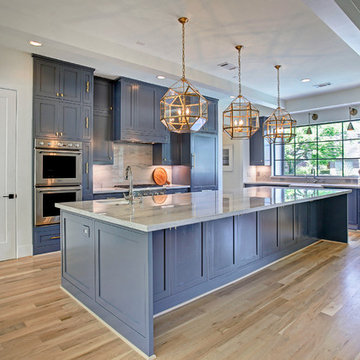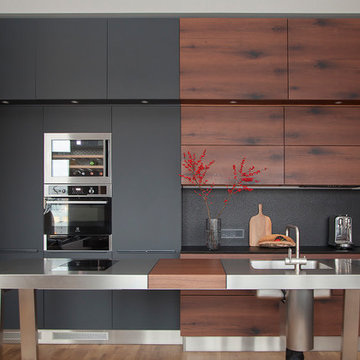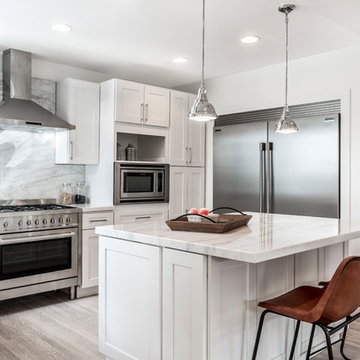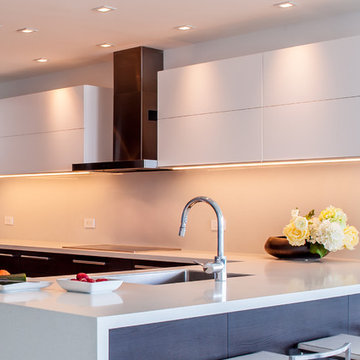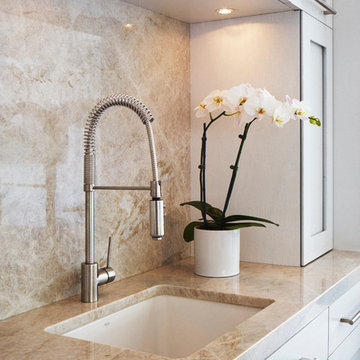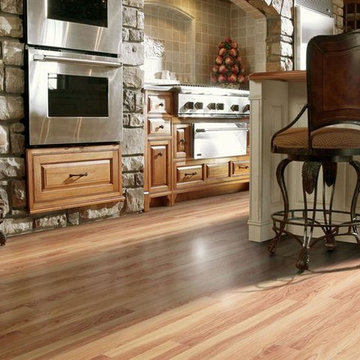Premium Kitchen with Stone Slab Splashback Ideas and Designs
Refine by:
Budget
Sort by:Popular Today
201 - 220 of 20,154 photos
Item 1 of 3
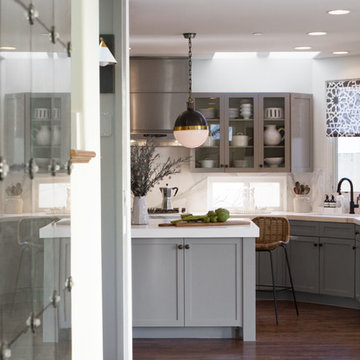
Our focus is to capture our clients personality and lifestyle.
The simplicity and functionality with an understated beauty in our designs is always our top priority. We wanted to show case all the beautiful crystals, silver and the white dishes be having glass cabinet doors. There are two sinks, two refrigerators, two dishwashers. The second sink has custom stone farm sink with antiqued mirror to add more depth and a second area for serving drinks when entertaining.
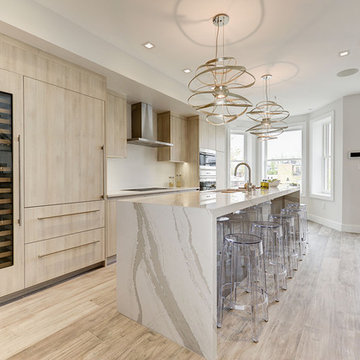
Balaton Builders, Washington, D.C., 2019 NARI CotY Award-Winning Residential Kitchen $60,001 to $100,000
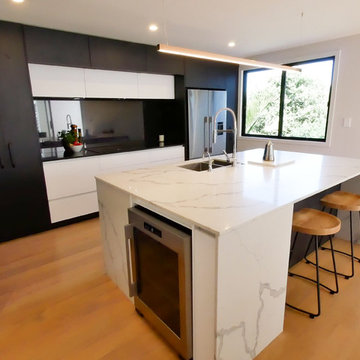
Loving this classic kitchen with its modern mix of black and white with marble island and the blonde hardwood timber floors which warm the space up. Love the addition of the inbuilt wine fridge. Great for a socializing space. So much room around the island and a great connection to the dining room, ouside and lounge area.
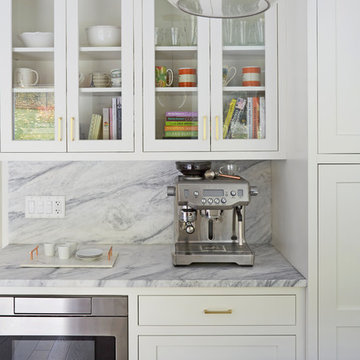
Free ebook, Creating the Ideal Kitchen. DOWNLOAD NOW
Working with this Glen Ellyn client was so much fun the first time around, we were thrilled when they called to say they were considering moving across town and might need some help with a bit of design work at the new house.
The kitchen in the new house had been recently renovated, but it was not exactly what they wanted. What started out as a few tweaks led to a pretty big overhaul of the kitchen, mudroom and laundry room. Luckily, we were able to use re-purpose the old kitchen cabinetry and custom island in the remodeling of the new laundry room — win-win!
As parents of two young girls, it was important for the homeowners to have a spot to store equipment, coats and all the “behind the scenes” necessities away from the main part of the house which is a large open floor plan. The existing basement mudroom and laundry room had great bones and both rooms were very large.
To make the space more livable and comfortable, we laid slate tile on the floor and added a built-in desk area, coat/boot area and some additional tall storage. We also reworked the staircase, added a new stair runner, gave a facelift to the walk-in closet at the foot of the stairs, and built a coat closet. The end result is a multi-functional, large comfortable room to come home to!
Just beyond the mudroom is the new laundry room where we re-used the cabinets and island from the original kitchen. The new laundry room also features a small powder room that used to be just a toilet in the middle of the room.
You can see the island from the old kitchen that has been repurposed for a laundry folding table. The other countertops are maple butcherblock, and the gold accents from the other rooms are carried through into this room. We were also excited to unearth an existing window and bring some light into the room.
Designed by: Susan Klimala, CKD, CBD
Photography by: Michael Alan Kaskel
For more information on kitchen and bath design ideas go to: www.kitchenstudio-ge.com

Cosmic Black granite is shown in this project!
Search the specific granite name, see more granite or other stone options: http://www.stoneaction.com
Learn more about granite to see if it’s right for you:
Granite countertops can last a lifetime. It contains no harmful chemicals and do not emit harmful radiation or gasses. Granite is heat resistant and is one of the most heat-resistant countertops on the market. You can place a hot pan out of the oven directly onto the countertop surface. Experts do recommend the use of a trivet when using appliances that emit heat for long periods of time, such as crockpots. Since the material is so dense, there is a small possibility heating one area of the top and not the entire thing, could cause the countertop to crack.
Granite is scratch resistant. You can cut on it, but it will dull your knives! Granite scores a seven on Moh’s hardness scale.
Granite countertops are considered to be a low maintenance countertop surface. The likelihood of needing to be repaired or resurfaced is low. Granite is a porous material. Most fabricators will apply a sealer to granite countertops before they are installed which will protect them from absorbing liquids too quickly. Many sealers last more than 10 years before needing to be reapplied. When they do need to be reapplied, it is something that most homeowners can do on their own as the process is similar to cleaning. Darker granites are very dense and sometimes don’t even require a sealer.
When it comes to pricing, there are a lot of variables such as edge profile, total square footage, backsplash, etc. Don’t be fooled by the stereotype that all granite is expensive. Lower-range granites will cost less than high-range laminate. Though granite countertops are not considered “low range” in pricing, there are a lot of affordable options.
If you are looking for something truly unique, consider an exotic granite. Some quarries are not easily accessible and/or only able to be quarried for short periods of time throughout the year. If these circumstances exist in a quarry with gorgeous stone, the price will be driven upward
You won’t find a lot of solid patterns or bright colors, but both do exist. Also, watch for a large range of color and pattern within the same color of stone. It’s always a good idea to view the exact slab(s) that will be fabricated for your kitchen to make sure they are what you expected to see from the sample. Another factor is that many exotic types of granite have huge flowing waves, and a small sample will not be an accurate representation of the whole slab.
Granite countertops are very resistant to chemicals. Acids and bases will not harm the material.
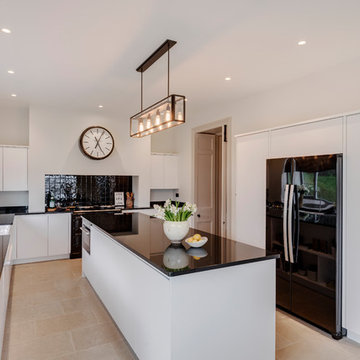
Richard Downer
This Georgian property is in an outstanding location with open views over Dartmoor and the sea beyond.
Our brief for this project was to transform the property which has seen many unsympathetic alterations over the years with a new internal layout, external renovation and interior design scheme to provide a timeless home for a young family. The property required extensive remodelling both internally and externally to create a home that our clients call their “forever home”.
Our refurbishment retains and restores original features such as fireplaces and panelling while incorporating the client's personal tastes and lifestyle. More specifically a dramatic dining room, a hard working boot room and a study/DJ room were requested. The interior scheme gives a nod to the Georgian architecture while integrating the technology for today's living.
Generally throughout the house a limited materials and colour palette have been applied to give our client's the timeless, refined interior scheme they desired. Granite, reclaimed slate and washed walnut floorboards make up the key materials.
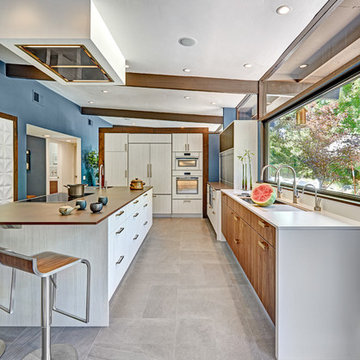
This mid-century modern kitchen was developed with the original architectural elements of its mid-century shell at the heart of its design. Throughout the space, the kitchen’s repetition of alternating dark walnut and light wood uses in the cabinetry and framework reflect the contrast of the dark wooden beams running along the white ceiling. The playful use of two tones intentionally develops unified work zones using all modern day elements and conveniences. For instance, the 5’ galley workstation stands apart with grain-matched walnut cabinetry and stone wrap detail for a furniture-like feeling. The mid-century architecture continued to be an emphasis through design details such as a flush venting system within a drywall structure that conscientiously disappears into the ceiling affording the existing post-and-beams structures and clerestory windows to stand in the forefront.
Along with celebrating the characteristic of the mid-century home the clients wanted to bring the outdoors in. We chose to emphasis the view even more by incorporating a large window centered over the galley kitchen sink. The final result produced a translucent wall that provokes a dialog between the outdoor elements and the natural color tones and materials used throughout the kitchen. While the natural light and views are visible because of the spacious windows, the contemporary kitchens clean geometric lines emphasize the newly introduced natural materials and further integrate the outdoors within the space.
The clients desired to have a designated area for hot drinks such as coffee and tea. To create a station that could house all the small appliances & accessories and was easily accessible we incorporated two aluminum tambours together with integrated power lift doors. One tambour acting as the hot drink station and the other acting as an appliance garage. Overall, this minimalistic kitchen is nothing short of functionality and mid-century character.
Photo Credit: Fred Donham of PhotographerLink
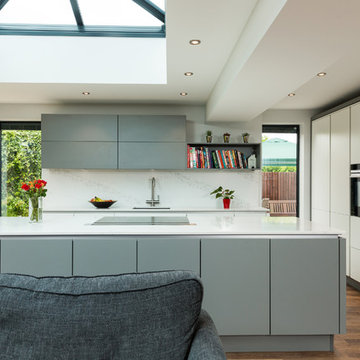
We found working with Eco German Kitchens a real pleasure.
Whilst working with 2 other building contractors on our home refurbishment project it was refreshing to have a company that were professional from conception to completion.
After 3 meetings, Sabine designed our amazing kitchen and helped with really important factors like window placement, flooring type and wall postioning, as the kitchen was the main focus of our extension project.
We had a concept of what we wanted to achieve and we really loved the product Eco had in the showroom.
We were genuinely excited to be working with the team at Eco.
We had a really tight deadline, which was booked months in advance, Eco were right on time with the installation team.
When they arrived the design had to change slightly due to fabrication of the new extension. Again this was no problem for Eco as the professional installers and Sabine provided 2 solutions, both were really nice, so again this proved vital to the look off the project.
The kitchen came in on budget, we felt it was important to disclose our intentions early on, as our whole refurb project was very costly.
As the kitchen was our main focus point, we were adamant it had to meet budget and tick all the boxes.
Eco returned some months later due to a product fault, the product manufacture responded same day and the Eco installer replaced the faulty product as soon as it arrived with us.
The kitchen looks amazing and works seamlessly, the design suits us perfectly and its a real joy to use.
The whole team have been fabulous and we would definitely recommend them. The customer service has been fantastic and we really wish them the best.
Mike & Vicky
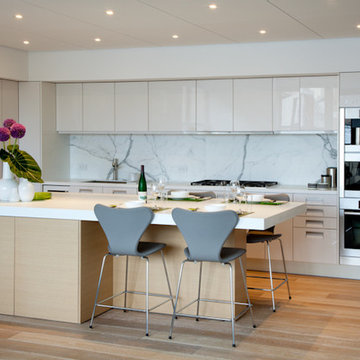
White gloss lacquer kitchen with combed oak veneer island cabinets. Butter & Eggs decoration, Peter Dressel photograpy
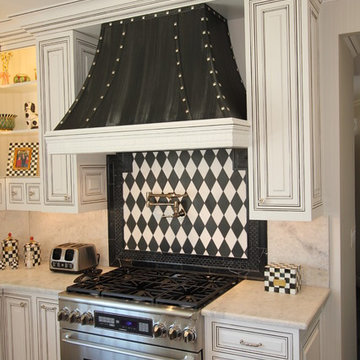
A beautiful kitchen remodel in Amarillo featuring white cabinetry on the main walls and a dark wood island with curved edges. Oversized metal and glass lanterns hang over the island to enhance the natural light and recessed lighting overhead.
The focal point of the kitchen is this custom designed zinc vent hood above the striking harlequin tile patterned backsplash. Other notable items include a Turbo Chef double oven, corner cabinets with open shelving, and a coordinating butler's pantry located adjacent to the main kitchen.
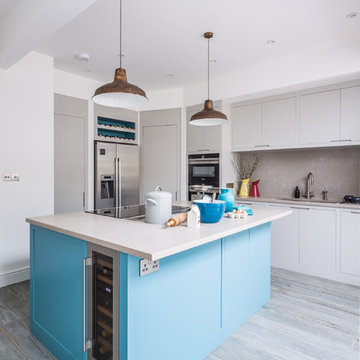
Flat panel kitchen with large island painted in Farrow & Ball Stone Blue. The perimeter cabinets are painted in Farrow & Ball Cornforth White. The island has a Concretto Biscotti worktop and induction hob with down draft extractor. The pendant lights are weathered bronze. There are blue kitchen accessories on the island.
Charlie O'Beirne
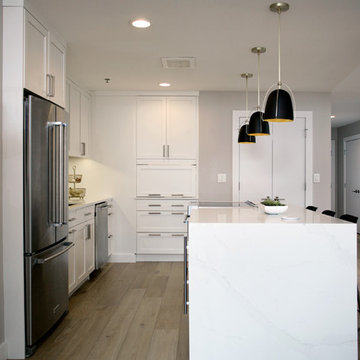
This transitional condo remodel features a gut kitchen remodel to improve flow, efficiency, layout, and storage solutions. Clean lines matched with touches of natural materials in the flooring and backsplash help to elevate the open and airy feeling of the space. Waterfall edge on counters help to highlight material use
Premium Kitchen with Stone Slab Splashback Ideas and Designs
11

