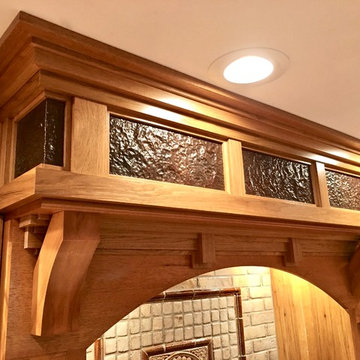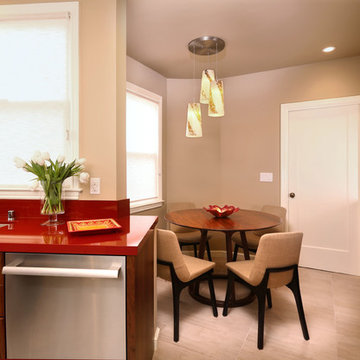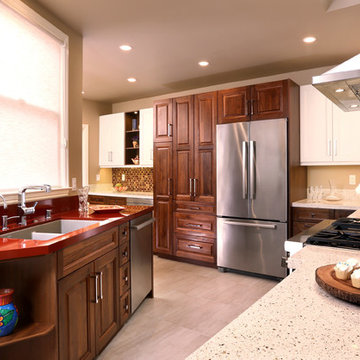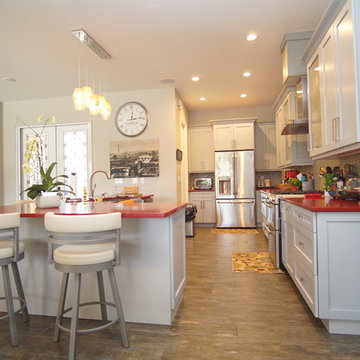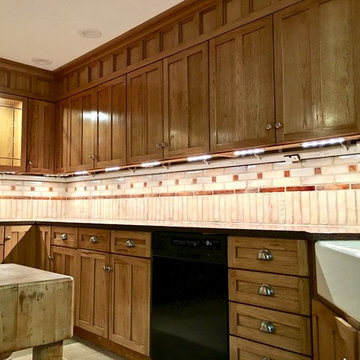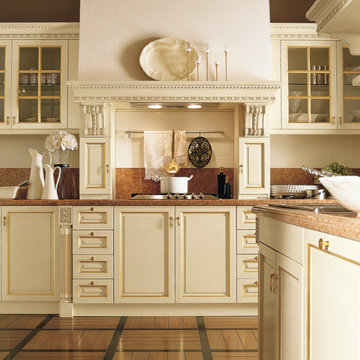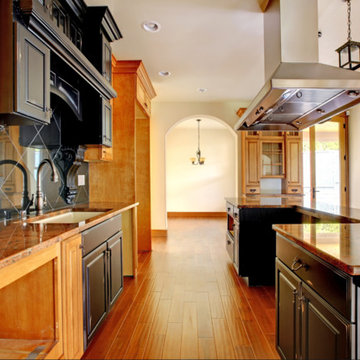Premium Kitchen with Red Worktops Ideas and Designs
Refine by:
Budget
Sort by:Popular Today
21 - 40 of 105 photos
Item 1 of 3
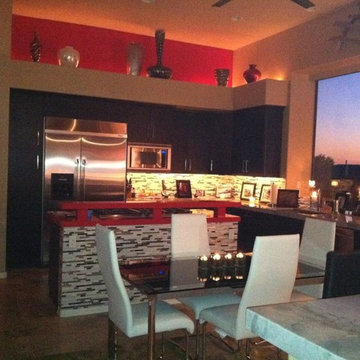
Complete contemporary overall. The client has very cool and bold tastes so this was a lot of fun to work on. We used whites and blacks with bold splashes of red throughout. #kitchen #design #cabinets #kitchencabinets #kitchendesign #trends #kitchentrends #designtrends #modernkitchen #moderndesign #transitionaldesign #transitionalkitchens #farmhousekitchen #farmhousedesign #scottsdalekitchens #scottsdalecabinets #scottsdaledesign #phoenixkitchen #phoenixdesign #phoenixcabinets
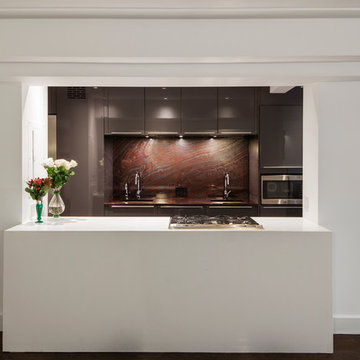
Open living, kitchen and dining room. Dark gray lacquer cabinets incorporated with red marble slab backsplash and a white crisp modern kitchen island
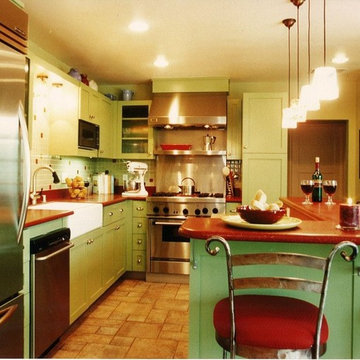
After photos of our Cuban inspired mid century modern kitchen showcasing a beautiful balance of complementary colors of kiwi green cabinets and paprika corian counters. Italian styled pavers create an old world effect and the Barovier & Toso murano pendants and chandelier together with the hand forged iron bar stools covered in different colors add whimsy and personality to the space.
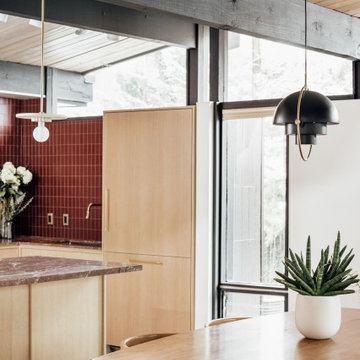
Fully custom kitchen remodel with red marble countertops, red Fireclay tile backsplash, white Fisher + Paykel appliances, and a custom wrapped brass vent hood. Pendant lights by Anna Karlin, styling and design by cityhomeCOLLECTIVE
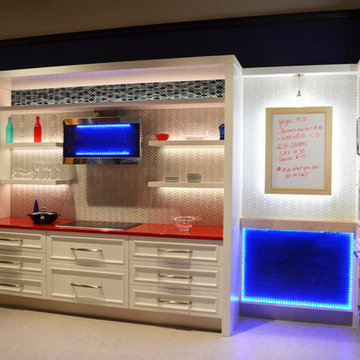
This futuristic kitchen was designed by TRK Design in Marblehead, MA and featured at the Clarke Appliance Showroom in Milford, MA. This contemporary kitchen features a back lit white board with storage, Two Wolf Steam Ovens with Volcanic Rock Counter Space, and a custom Wolf Hood with blue LED Lighting.
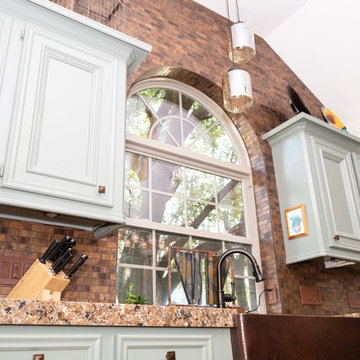
The extensive remodeling done on this project brought as a result a classy and welcoming perfectly layout kitchen. The combination of colors and textures along with the long rectangular kitchen island perfectly positioned in the center, creates an inviting atmosphere and the sensation of a much bigger space.
During the renovation process, the D9 team focused their efforts on removing the existing kitchen island and replacing the existing kitchen island cabinets with new kraft made cabinets producing a visual contrast to the rest of the kitchen. The beautiful Quartz color river rock countertops used for this projects were fabricated and installed bringing a much relevant accent to the cabinets and matching the backsplash style.
The old sink was replaced for a new farmhouse sink, giving the homeowners more space and adding a very particular touch to the rest of the kitchen.
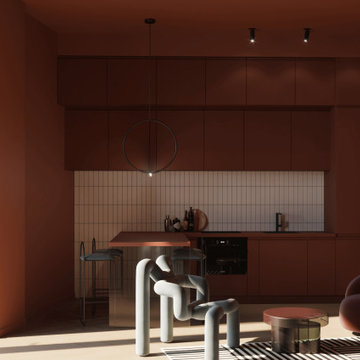
Smart Apartment B2 sviluppato all’interno della “Corte del Tiglio”, un progetto residenziale composto da 5 unità abitative, ciascuna dotata di giardino privato e vetrate a tutta altezza e ciascuna studiata con un proprio scenario cromatico. Le tonalità del B2 nascono dal contrasto tra il caldo e il freddo. Il rosso etrusco estremamente caldo del living viene “raffreddato” dal celeste chiarissimo di alcuni elementi. Ad unire e bilanciare il tutto interviene la sinuosità delle linee.
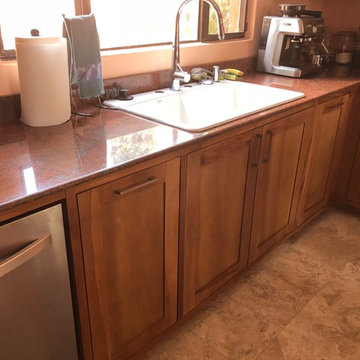
Norberto Miguel Godinez Patlan fotografo, Cruz Ibarra carpintero, Felipe Estrada Plomero,
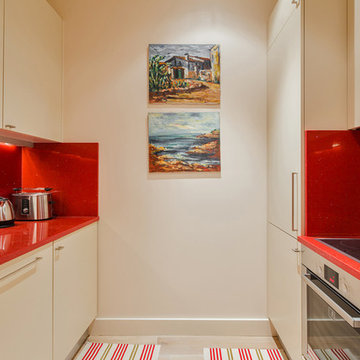
Les portes sont en latté massif, laqué et satiné couleur DIMITI de FARROW AND BALL. La crédence et le plan de travail en QUARTZ rouge rappellent les couleurs présentes dans le salon. _ Vittoria Rizzoli / Photos : Cecilia Garroni-Parisi.
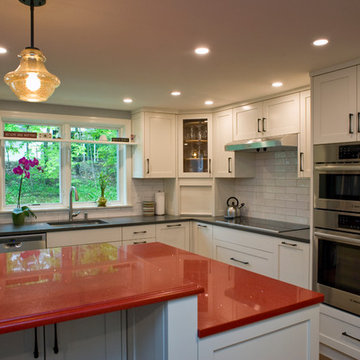
Dual height island with eating counter in colorful ruby red. Chelsea white backsplash tile, and white upper and lower cabinets fully utilize the kitchen space. Customized shelf for plants at kitchen window.
Photo by Todd Gieg
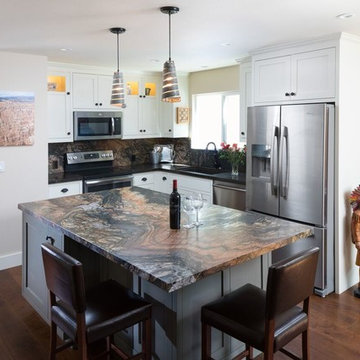
Beautiful modern kitchen with style and functionality. Custom cabinetry in kitchen and bathrooms & large island with built-in cabinets. Red Fusion Leather 128x70 Quartzite counter tops. New Appliances in the kitchen and hardwood flooring throughout the home.
Photographer - Peter Lyons
Design - Mangiantini Construction Design/Build
Build Out - Mangiantini Construction, Inc.
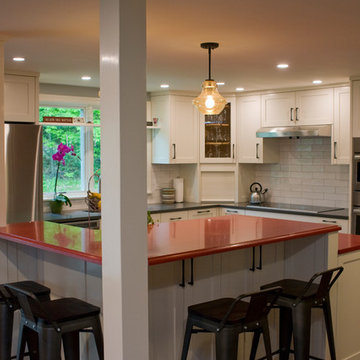
Dual height island with with bold color choice for counters. Corner columns were necessary to support roof.
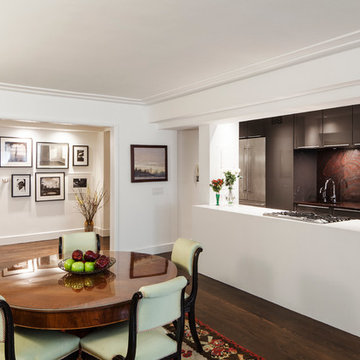
Open living, kitchen and dining room. Dark gray lacquer cabinets incorporated with red marble slab backsplash and a white crisp modern kitchen island
Premium Kitchen with Red Worktops Ideas and Designs
2
