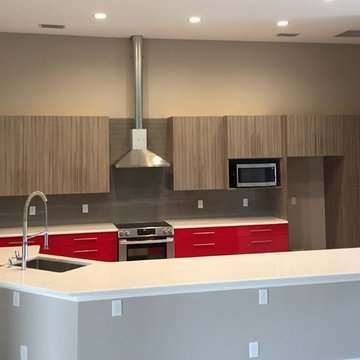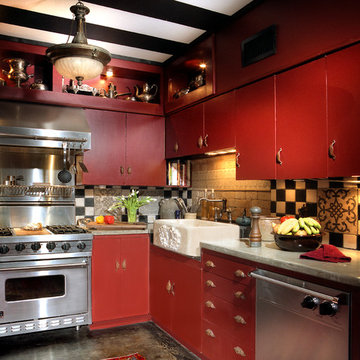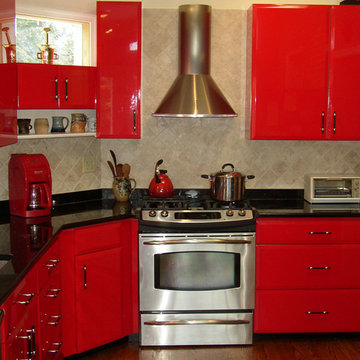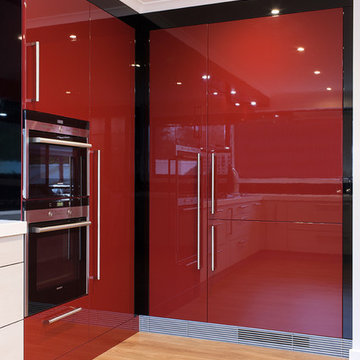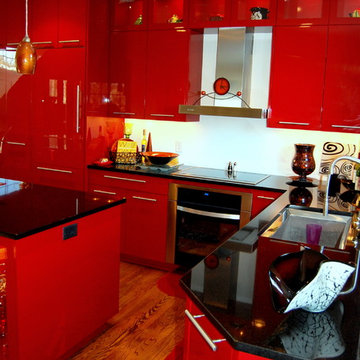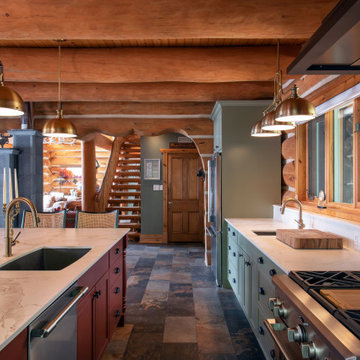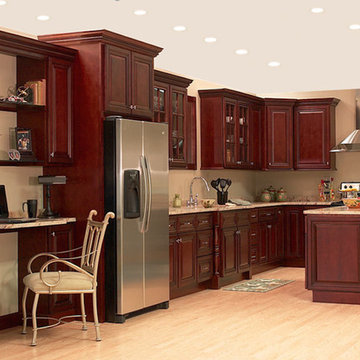Premium Kitchen with Red Cabinets Ideas and Designs
Refine by:
Budget
Sort by:Popular Today
101 - 120 of 1,314 photos
Item 1 of 3
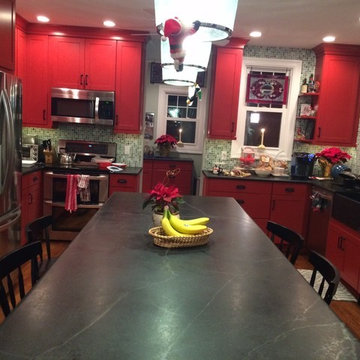
Home owner shot this photo to me over the holidays. The stone is PA Original from Green Mountain. Countertops and sink were manufactured by Philadelphia Soapstone
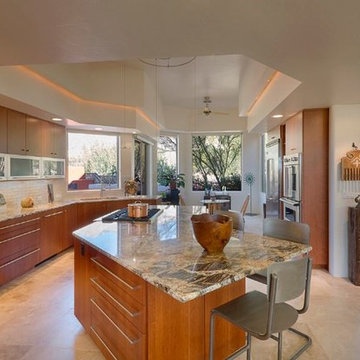
One of the Woodharbor custom wood finishes in this kitchen using a modern design with cherry wood finish on the cabinets and a wood look tile floor
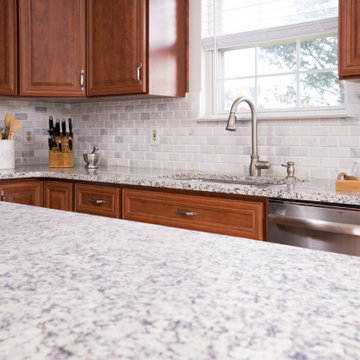
This 'hybrid' kitchen project includes cabinet refacing, an extended island, shelves, granite countertops in Blanco Leblon and a marble backsplash in subway style. The new-look is the essence of the Traditional style, complete with a raised panel door. Timeless!
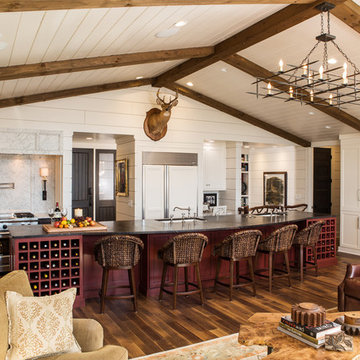
We add a 19’ island with double sinks, two dishwashers, micro-wave drawer, steam-based warming drawer and wine storage on each end. Storage is tripled with floor to ceiling cabinetry on opposite kitchen walls. The cooking area has a six-burner range that is surrounded by a marble backsplash. Behind the range area is room that includes another refrigerator and freezer, an icemaker, many levels of storage and homes for a multitude of appliances.
Scott Moore Photography
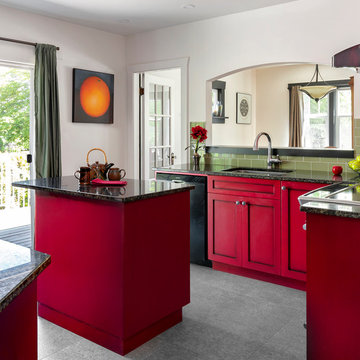
This beautiful rich red & glaze on Shaker cabinetry, looks amazing against the Victorian green coloured subway tile, and bookending the stunning stained glass panels elegantly.
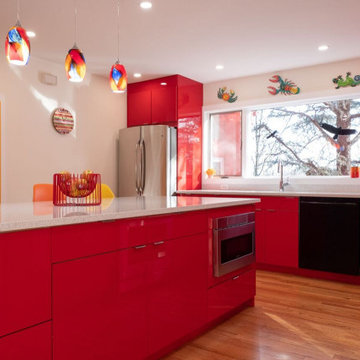
Custom Red Lacquer Kitchen featuring custom made lacquer cabinets in vibrant red. Countertops are Cambria premium quartz accented by bright multi colored patterned backsplash tile. Space design, planned, and installed by our team.
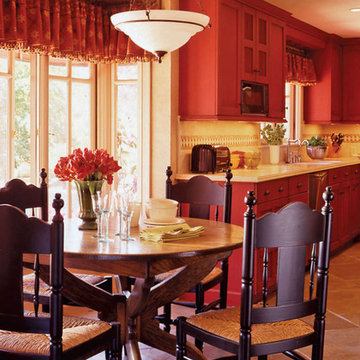
Kitchen designed for Cira 1920's Mediterranean home, distressed and glazed authentic style Custom designed painted red cabinetry. Honed jerusalem gold limestone counters with custom mosaic tile inset into saw cut stone backsplash. Island and Sub Zero refrigerator built in custom Hutch are in contrasting knotty alder wood . Arched cooking niche in backsplash behind cooktop for cooking oils and spices.
Featured in California Home & Design, and Home Kitchen & Bath Issue, . Photo by David Duncan Livingston.
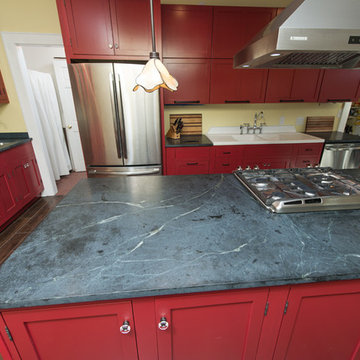
This eclectic kitchen has Soapstone countertops!
Thanks Granite Grannies for fabricating this project and providing us this photo! http://www.granitegrannies.com
Look through our soapstone or other stone options: http://www.stoneaction.com
Soapstone is a classic. Stone colors are available in dark gray to blueish or greenish gray with light or dramatic veining. Over a period of time as soapstone ages it achieves a beautiful patina. When treated with mineral oil the stone will darken. Soapstone is an ideal kitchen countertop choice because it never has to been sealed and has high heat resistant properties.
Soapstone, although soft, is a very dense (non-porous) stone. Most people are surprised to learn it is more dense than marble, slate, limestone and even granite. Since soapstone is impenetrable and it will not stain. No liquid will permeate its surface. This is why through the years soapstone is widely used in chemistry lab countertops and acid rooms.
If you love the dark beauty of granite and the light veining of marble, consider soapstone instead. It's durable, relatively low-maintenance, and has a lovely, old-world feel.
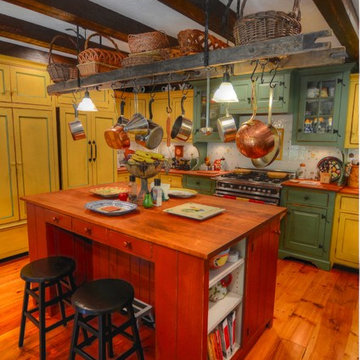
Circa 1728, this house was expanded on with a new kitchen, breakfast area, entrance hall and closet area. The new second floor consisted of a billard room and connecting hallway to the existing residence.

When Cummings Architects first met with the owners of this understated country farmhouse, the building’s layout and design was an incoherent jumble. The original bones of the building were almost unrecognizable. All of the original windows, doors, flooring, and trims – even the country kitchen – had been removed. Mathew and his team began a thorough design discovery process to find the design solution that would enable them to breathe life back into the old farmhouse in a way that acknowledged the building’s venerable history while also providing for a modern living by a growing family.
The redesign included the addition of a new eat-in kitchen, bedrooms, bathrooms, wrap around porch, and stone fireplaces. To begin the transforming restoration, the team designed a generous, twenty-four square foot kitchen addition with custom, farmers-style cabinetry and timber framing. The team walked the homeowners through each detail the cabinetry layout, materials, and finishes. Salvaged materials were used and authentic craftsmanship lent a sense of place and history to the fabric of the space.
The new master suite included a cathedral ceiling showcasing beautifully worn salvaged timbers. The team continued with the farm theme, using sliding barn doors to separate the custom-designed master bath and closet. The new second-floor hallway features a bold, red floor while new transoms in each bedroom let in plenty of light. A summer stair, detailed and crafted with authentic details, was added for additional access and charm.
Finally, a welcoming farmer’s porch wraps around the side entry, connecting to the rear yard via a gracefully engineered grade. This large outdoor space provides seating for large groups of people to visit and dine next to the beautiful outdoor landscape and the new exterior stone fireplace.
Though it had temporarily lost its identity, with the help of the team at Cummings Architects, this lovely farmhouse has regained not only its former charm but also a new life through beautifully integrated modern features designed for today’s family.
Photo by Eric Roth
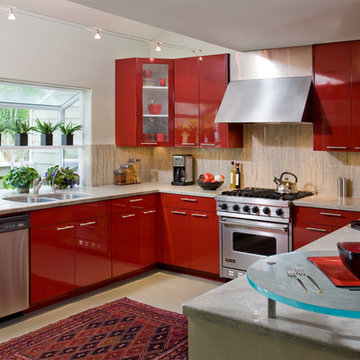
This kitchen was designed for a woman who wanted some pizazz. The red laquered cabinets are finished with a high gloss car paint to achieve this look. Oooo lah lah! Custom designed and cut fossil stone back splash with stainless steel bar liner inserts for added dimension and texture. The low voltage halogen lights are LBL tube lights. They are adjustable and cut on site to the necessary length. The floor is stained concrete. We used three different shades to achieve this soft blended look. The rug is Turkish.
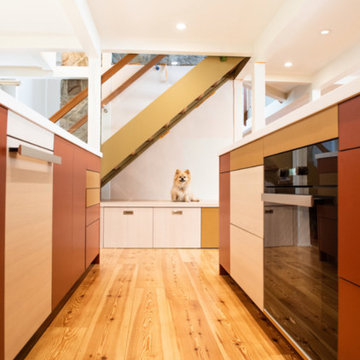
A complete remodel of the first-floor of a kit Barnhouse that was built in the late '80s/ early '90s. We demoed the entire kitchen and wanted to open the space and remove all the upper cabinets to create a feeling of openness and light. Everything is compact and hidden with great closed storage to house all kitchen cooking utensils and service. Great for cooking and entertaining with an interesting play of alternative laminate colors.
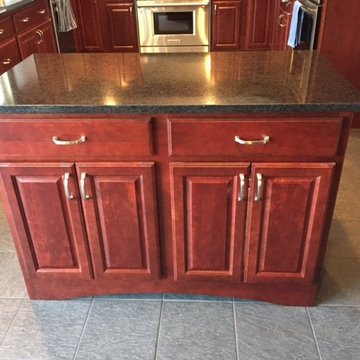
Schrock Cherry Cranberry Princeton Arch.
48" two sided Island with arch flush toekick
All Plywood construction.
Cambria Charston countertop.
Designed by Christine Cunha
Premium Kitchen with Red Cabinets Ideas and Designs
6
