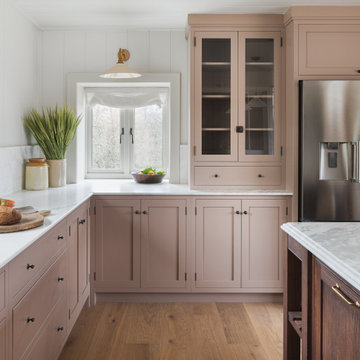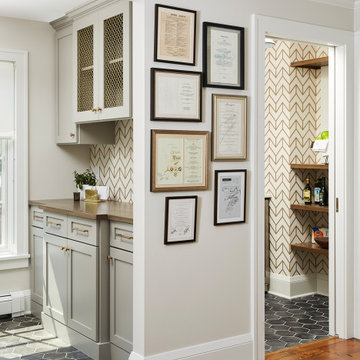Premium Kitchen with Recessed-panel Cabinets Ideas and Designs
Refine by:
Budget
Sort by:Popular Today
21 - 40 of 58,161 photos
Item 1 of 3

This blue and white kitchen is the hub of the home for a busy young family. The white cabinets are broken up by glass fronts at the top. The dark granite and a fresh blue painted island add contrast, while the transitional pendant adds interest to the otherwise traditional space.

This new riverfront townhouse is on three levels. The interiors blend clean contemporary elements with traditional cottage architecture. It is luxurious, yet very relaxed.
Project by Portland interior design studio Jenni Leasia Interior Design. Also serving Lake Oswego, West Linn, Vancouver, Sherwood, Camas, Oregon City, Beaverton, and the whole of Greater Portland.
For more about Jenni Leasia Interior Design, click here: https://www.jennileasiadesign.com/
To learn more about this project, click here:
https://www.jennileasiadesign.com/lakeoswegoriverfront

Pale pink kitchen in Sussex Barn Conversion with engineered wood flooring from Chaunceys Timber Flooring

Custom built kitchen.
Kitchen cabinets and kitchen island with custom cuts and finishes. Barrack green on the cabinets while the infinity white leathered quartzite counter top sits on top with the same custom cut.
7FT Kitchen island with built in shelves. Storage, hidden compartments and accessible outlets were built in as well.
Back splash Anthology Mystic Glass: Tradewind Mix

A view of the kitchen showing the white plaster hood, blue ceramic tile backsplash, marble countertops, white cabinets and a large kitchen island equipped with four bar seats.

Originally dark and dated, this kitchen was transformed to enhance function and open up the kitchen. We cut down the old, two-tiered island to one level, creating a beautiful contrast against the freshly painted white perimeter cabinets.
Photos by Spacecrafting Photography

This coastal home is located in Carlsbad, California! With some remodeling and vision this home was transformed into a peaceful retreat. The remodel features an open concept floor plan with the living room flowing into the dining room and kitchen. The kitchen is made gorgeous by its custom cabinetry with a flush mount ceiling vent. The dining room and living room are kept open and bright with a soft home furnishing for a modern beach home. The beams on ceiling in the family room and living room are an eye-catcher in a room that leads to a patio with canyon views and a stunning outdoor space!

Cabinetry: Starmark
Style: Edinburgh w/ Five Piece Drawers
Finish: Maple – White
Countertop: Lakeside Surfaces Quartz – Coastal Gray
Sink: Blanco Diamond Reverse 60/40 in Truffle
Faucet: (Customer’s Own)
Hardware: Hardware Resources – Callie Pull in Brushed Pewter
Backsplash Tile: Virginia Tile – Astoria French 3” x 6” and Stir Stick, Debut Dune Blend Random Strip Mosaic
Designer: Devon Moore
Contractor: Greg Meehan
Tile Installer: Joe Lovasco

Industrial transitional English style kitchen. The addition and remodeling were designed to keep the outdoors inside. Replaced the uppers and prioritized windows connected to key parts of the backyard and having open shelvings with walnut and brass details.
Custom dark cabinets made locally. Designed to maximize the storage and performance of a growing family and host big gatherings. The large island was a key goal of the homeowners with the abundant seating and the custom booth opposite to the range area. The booth was custom built to match the client's favorite dinner spot. In addition, we created a more New England style mudroom in connection with the patio. And also a full pantry with a coffee station and pocket doors.

Relocating to Portland, Oregon from California, this young family immediately hired Amy to redesign their newly purchased home to better fit their needs. The project included updating the kitchen, hall bath, and adding an en suite to their master bedroom. Removing a wall between the kitchen and dining allowed for additional counter space and storage along with improved traffic flow and increased natural light to the heart of the home. This galley style kitchen is focused on efficiency and functionality through custom cabinets with a pantry boasting drawer storage topped with quartz slab for durability, pull-out storage accessories throughout, deep drawers, and a quartz topped coffee bar/ buffet facing the dining area. The master bath and hall bath were born out of a single bath and a closet. While modest in size, the bathrooms are filled with functionality and colorful design elements. Durable hex shaped porcelain tiles compliment the blue vanities topped with white quartz countertops. The shower and tub are both tiled in handmade ceramic tiles, bringing much needed texture and movement of light to the space. The hall bath is outfitted with a toe-kick pull-out step for the family’s youngest member!
Premium Kitchen with Recessed-panel Cabinets Ideas and Designs
2









