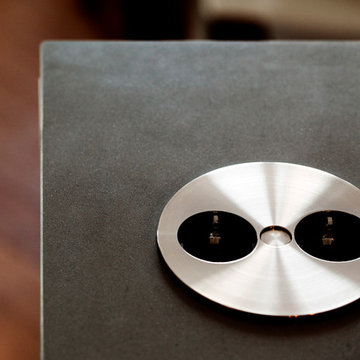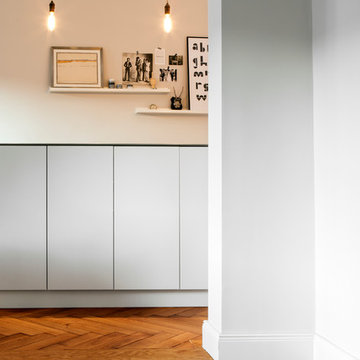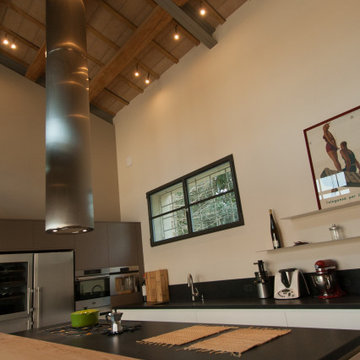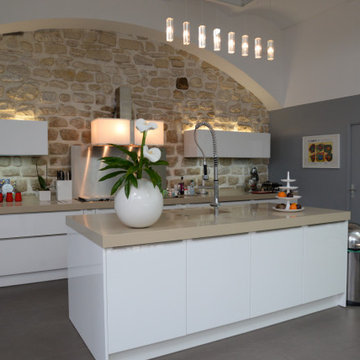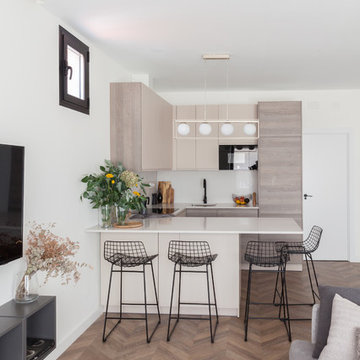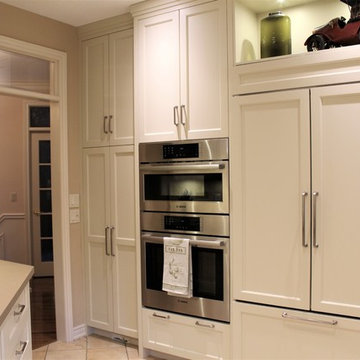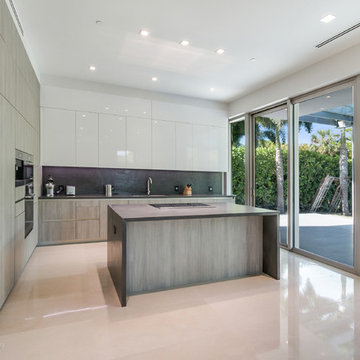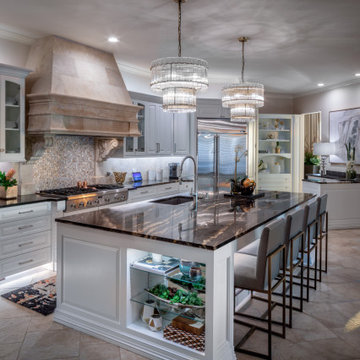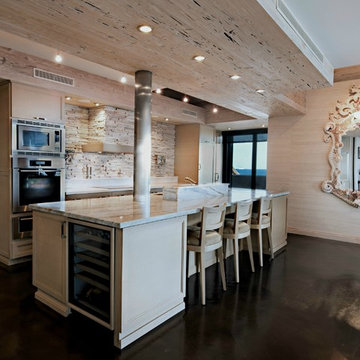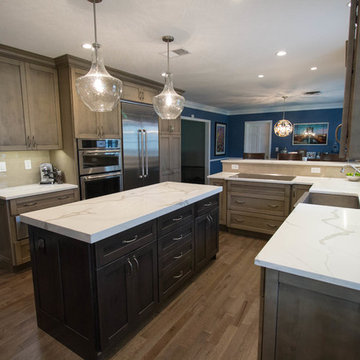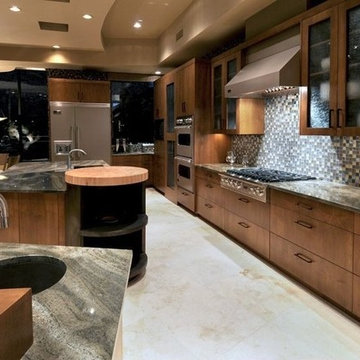Premium Kitchen with Limestone Splashback Ideas and Designs
Refine by:
Budget
Sort by:Popular Today
221 - 240 of 1,117 photos
Item 1 of 3
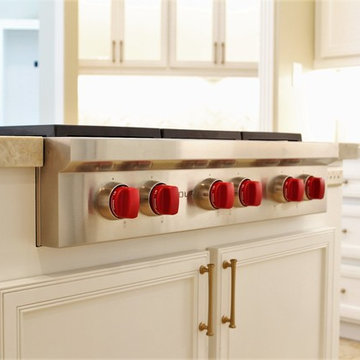
Big big changes! We transformed a dark closed in kitchen into a bright, light and airy transitional chef's kitchen. Painting the tall cabinetry a creamy white opened up the entire space. Removing the pot rack and adding many recessed LED can lights made such a difference in the feel of this room. The other piece of the design that opened up the kitchen, bringing the bar down to one level. The countertops are an amazing quartzite with limestone backsplash. The Wolf appliances complimented the design. To tie in the new fireplace in the adjacent room, we used the same wood tile on the front of the kitchen bar. Amazing champagne gold touches pulled everything together from the cabinet pulls to the wonderfully unique light.
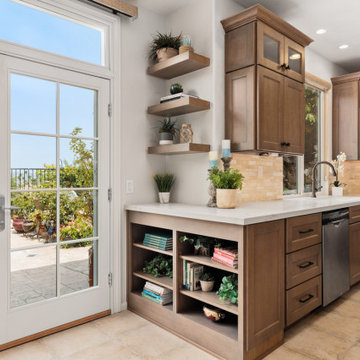
This two-toned custom kitchen was designed for our 5-foot client who loves to cook. Although the floorplan stayed the same, she dreamed of having an appropriate-sized cooktop, and top cabinets she could easily access.
We dropped the back wall toekick a few inches allowing her to safely reach and have better use of the burners. To the left, a small waterfall edge in creamy white Caesarstone quartz, transitions into a standard counter height. Below her cooktop, we have larger drawers for pots and pants and spice pull-outs as her cooking zone. As for the backsplash, our client really loved her travertine tile, we kept it and refilled the areas as needed in our new design.
We boosted our total countertop area with a custom-wrapped bookcase to the left of the sink. This also allowed us to bring the island forward. The island and hood are both in the color Miso, a slightly darker stain.
Everything turned out great! If only the fridge would have made it in time. We can thank the magic of photoshop for this back order shipment!
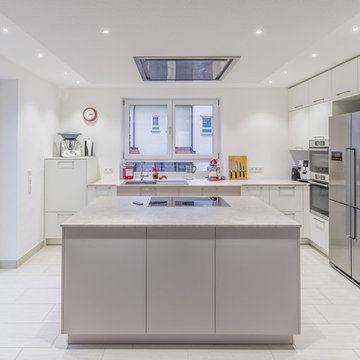
Moderne Wohnküche in ausgewogener Farbkombination Weiss und Braun matt. Ergonomisch angeordnete Hausgerätetechnik von BOSCH, Miele und Bauknecht. Der herausgestellte Spülenbereich bricht dabei die lange Möbelzeile optisch auf und bietet dadurch zusätzlichen Abstand vom Fenster.
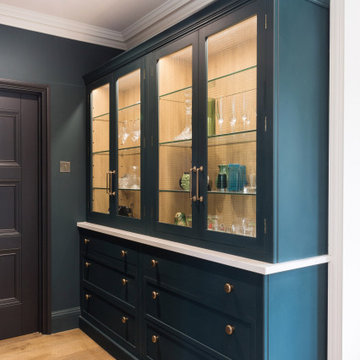
Located in the most beautiful serene great British countryside in Essex, we can understand why Mr & Mrs Green fell so in love with this beautiful property, and saw the potential it had to be such a wonderful family home. The homeowners began an extensive renovation process just a couple of years ago, and the results really are outstanding. Burlanes were commissioned to design, handmake and install a bespoke family kitchen, and our Chelmsford design team worked alongside interior designer Fiona Duke.
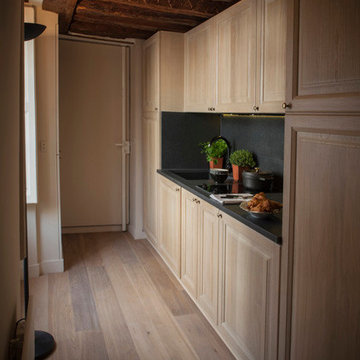
Cuisine- couloir sur-mesure et toute équipée. By ARCHIWORK / Photos : Cecilia Garroni-Parisi
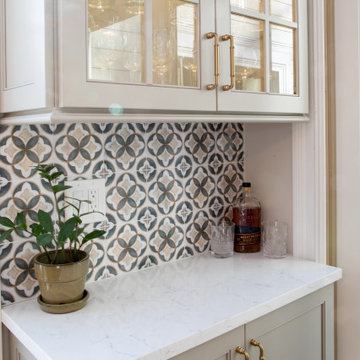
This stunning kitchen refacing was completed with Conestoga Wood Specialties. Modifications were made to some of the cabinets, including adding a KitchenAid Mixer lift and shelving over the coffee bar area. The kitchen island was enlarged to fit more seating for family gatherings. The real star of this kitchen remodel is the stunning Stone Impressions Mulholland tile. White quartz counter tops and Top Knobs pulls in Honey Bronze complete the look.
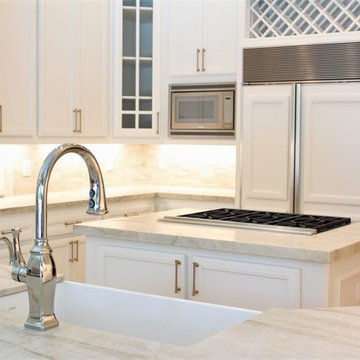
Big big changes! We transformed a dark closed in kitchen into a bright, light and airy transitional chef's kitchen. Painting the tall cabinetry a creamy white opened up the entire space. Removing the pot rack and adding many recessed LED can lights made such a difference in the feel of this room. The other piece of the design that opened up the kitchen, bringing the bar down to one level. The countertops are an amazing quartzite with limestone backsplash. The Wolf appliances complimented the design. To tie in the new fireplace in the adjacent room, we used the same wood tile on the front of the kitchen bar. Amazing champagne gold touches pulled everything together from the cabinet pulls to the wonderfully unique light.
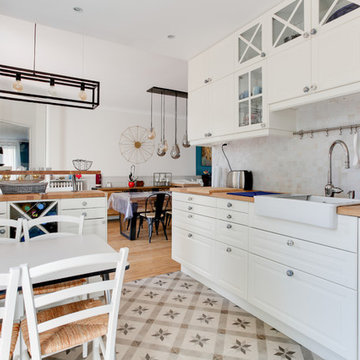
Une cuisine fonctionnelle et spacieuse dans l'esprit campagne chic. Toute la hauteur sous plafond a été exploitée pour un maximum de rangement. Le plan de travail en bois a été choisi pour son côté chaleureux. La crédence en zellige blanc et beige apporte la touche chic à cette ambiance fraîche et agréable
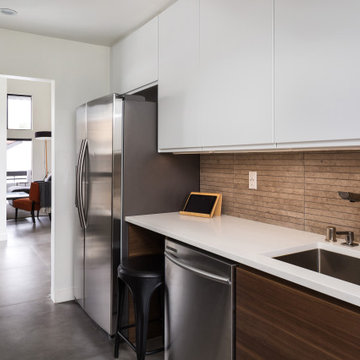
Loft kitchens are always tricky since they are usually very small and most don’t have much cabinet space.
Going against the standard design of opening the kitchen to the common area here we decided to close off a wall to allow additional cabinets to be installed.
2 large pantries were installed in the end of the kitchen for extra storage, a laundry enclosure was built to house the stackable washer/dryer unit and in the center of it all we have a large tall window to allow natural light to wash the space with light.
The modern cabinets have an integral pulls design to give them a clean look without any hardware showing.
Two tones, dark wood for bottom and tall cabinet and white for upper cabinets give this narrow galley kitchen a sensation of space.
tying it all together is the long narrow rectangular gray/brown lime stone backsplash.
Premium Kitchen with Limestone Splashback Ideas and Designs
12
