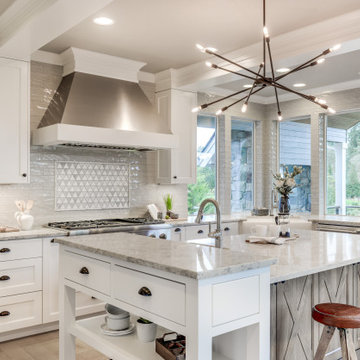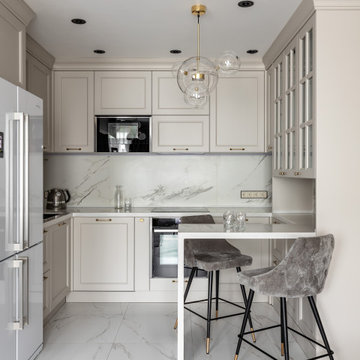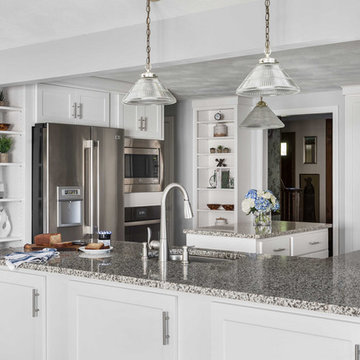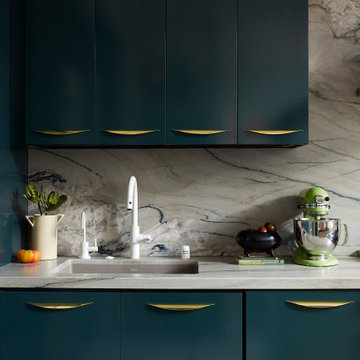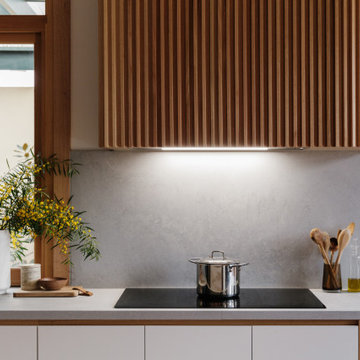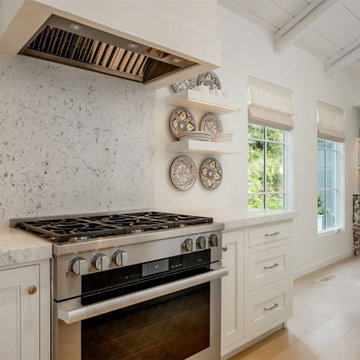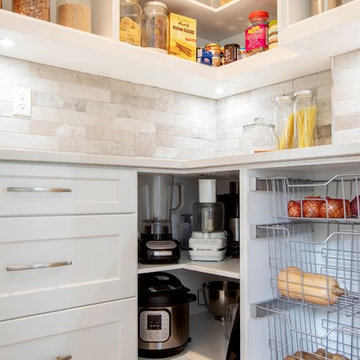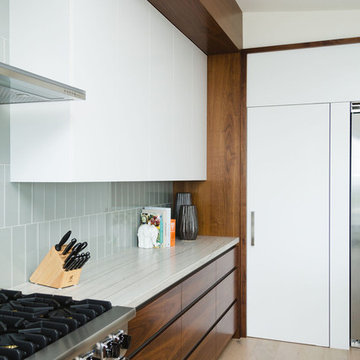Premium Kitchen with Grey Splashback Ideas and Designs
Refine by:
Budget
Sort by:Popular Today
181 - 200 of 59,265 photos
Item 1 of 3
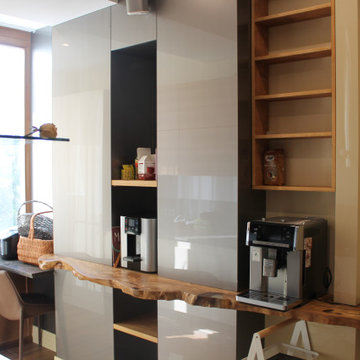
При обустройстве кухни каждая хозяйка ищет золотую середину между функциональностью и красотой. И самое главное в этом - планирование расположения ящиков для хранения, а также бытовой техники.
Благодаря правильному расположению этих компонентов процесс приготовления блюд будет происходить быстро и с максимальным комфортом.
Поделюсь несколькими советами по организации хранения:
• Ящики гораздо удобнее, нежели полки. Вы можете быстро достать желаемое.
• В верхних шкафах лучше хранить посуду для организации банкетов, а в нижних - то, что требуется ежедневно.
• В верхних ящиках мойки должна располагаться сушка для посуды, а в нижних - губки, моющие средства, бумажные полотенца.
Организация рабочих зон:
• Техника должна располагаться в пределах зон: приготовления, подготовки, хранения и "мокрой".
• В зоне приготовления находятся приборы для термической обработки. Зона подготовки - рабочая столешница с часто используемой техникой. Зона хранения - холодильник и стеллаж с продуктами. "Мокрая" зона - посудомоечная, стиральная машины и мойка.
• Соблюдайте принцип "рабочего треугольника": плита-мойка-холодильник. Между мойкой и холодильником должно быть не менее 1,3 м, а между мойкой и плитой - около полутора.
• Столешница должна оставаться максимально свободной. Все мелкие бытовые приборы лучше спрятать.
• Важно учитывать все технические характеристики приборов: вытяжку установить выше 70 см, а нагревательные приборы отдалить от холодильника на 20 см.

Custom island and plaster hood take center stage in this kitchen remodel. Full-wall wine, coffee and smoothie station on the right perimeter. Cabinets are white oak. Design by: Alison Giese Interiors
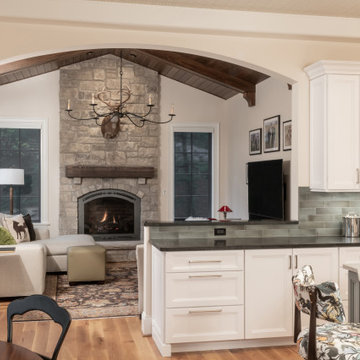
Interior Design by others.
French country chateau, Villa Coublay, is set amid a beautiful wooded backdrop. Native stone veneer with red brick accents, stained cypress shutters, and timber-framed columns and brackets add to this estate's charm and authenticity.
A twelve-foot tall family room ceiling allows for expansive glass at the southern wall taking advantage of the forest view and providing passive heating in the winter months. A largely open plan design puts a modern spin on the classic French country exterior creating an unexpected juxtaposition, inspiring awe upon entry.
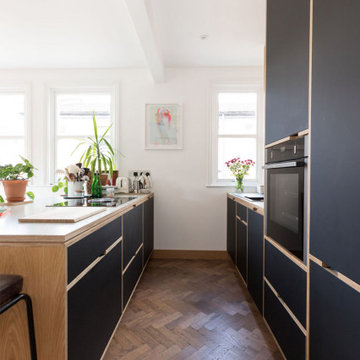
This stunning matt black ply kitchen with grey-finished ply worktop was such a gorgeous, modern addition to the open living area, being a bold but beautiful touch. New appliances were fitted throughout the kitchen, including a sleek induction hob. The new kitchen layout is a large improvement on the previous plans - it previously ran along the length of the open living space, making defined zones for other areas difficult to create, and being a far less functional kitchen to work with. There was previously a wall where the down-stand now is, with this space being a slim bathroom. We opened up the wall and fitted a beam above as proposed by the Structural engineer involved, allowing for a much larger kitchen and living space. The reclaimed parquet wood flooring blocks were fitted in a herringbone design, adding a stunning warm touch to the space and replacing the previous lack of flooring in this area, exposed concrete being a reminder of the extension fitted some time ago. Dulux's Brilliant White paint was used to coat the walls and ceiling, being a lovely fresh backdrop for the various furnishings, wall art and plants to be styled in the living area. The vintage furnishings and reclaimed flooring sourced in the open living area work perfectly with the kitchen, uniting to create a warm and inviting industrial feeling in the space.
Discover more at: https://absoluteprojectmanagement.com/portfolio/pete-miky-hackney/

This couples small kitchen was in dire need of an update. The homeowner is an avid cook and cookbook collector so finding a special place for some of his most prized cookbooks was a must!

This kitchen design features double islands; each with its own purpose: One island is for cooking, baking and prep, and the other for entertaining and everyday informal family meals. Also included in the new design is a desk area, a dry bar, and a custom pantry.
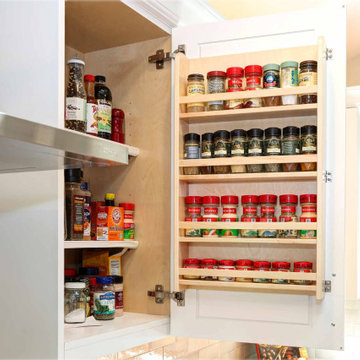
SPICE RACK ON DOOR
One of the many ways we organize our spices in our kitchen design package.
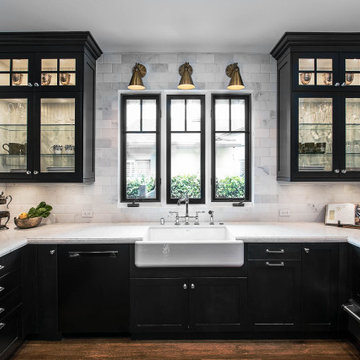
Modern farmhouse kitchen with antique brass accents, mainly lighting fixtures. Stone subway tile, gray LG Viatera quartz counter tops and black Dewils cabinetry. Stainless steel appliances and hardware.
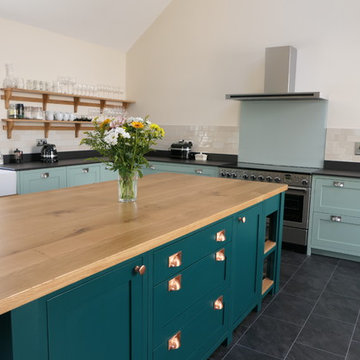
Luxury bespoke kitchen, with a mix of Dekton and Oak worktops. Oak drawer boxes, birch plywood carcasses and hardwood painted doors and framework.
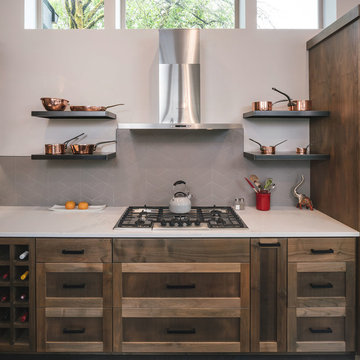
Modern kitchen with dark stain shaker cabinets. Engineered quartz countertops by Caesarstone Cabinets. Stainless steel appliances.
Premium Kitchen with Grey Splashback Ideas and Designs
10
