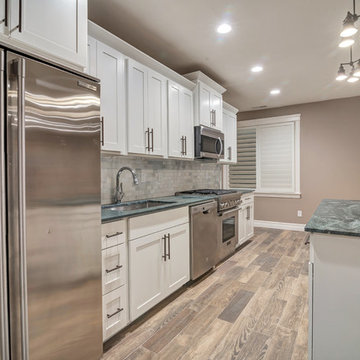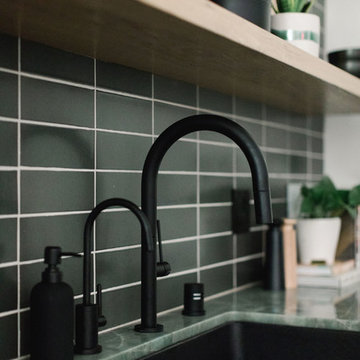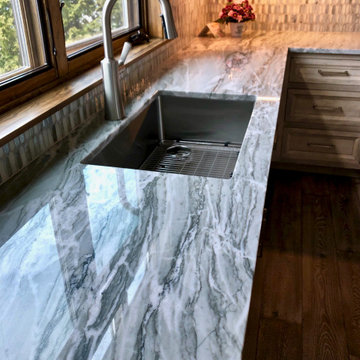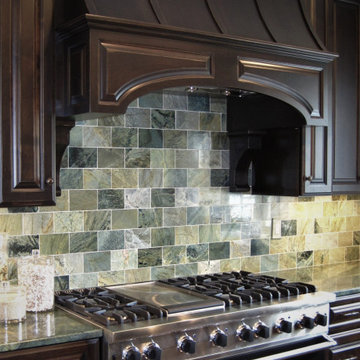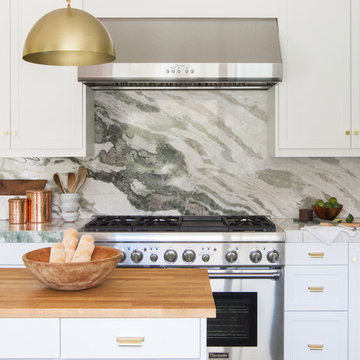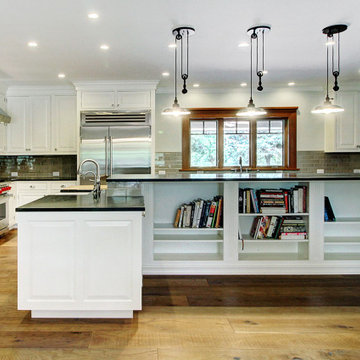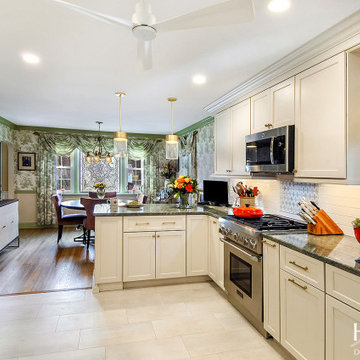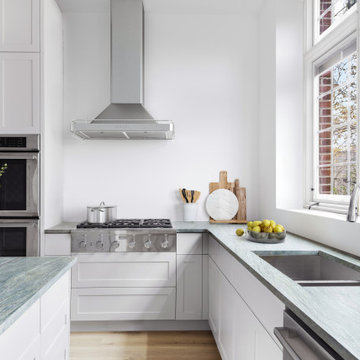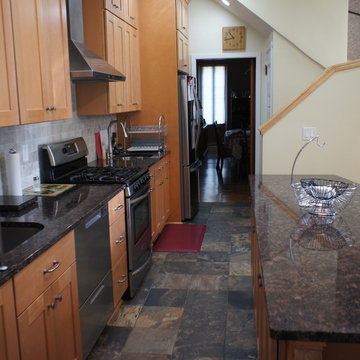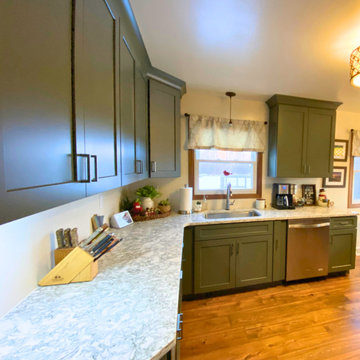Premium Kitchen with Green Worktops Ideas and Designs
Refine by:
Budget
Sort by:Popular Today
141 - 160 of 907 photos
Item 1 of 3
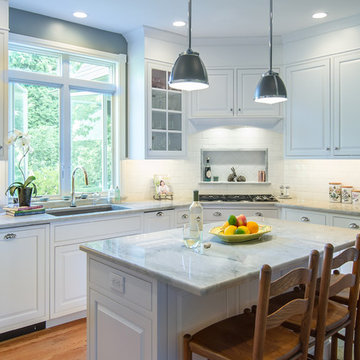
Design, Fabrication, Install and Photography by MacLaren Kitchen and Bath
Cabinetry: Centra/Mouser Square Inset style. Coventry Doors/Drawers and select Slab top drawers. Semi-Custom Cabinetry, mouldings and hardware installed by MacLaren and adjusted onsite.
Decorative Hardware: Jeffrey Alexander/Florence Group Cups and Knobs
Backsplash: Handmade Subway Tile in Crackled Ice with Custom ledge and frame installed in Sea Pearl Quartzite
Countertops: Sea Pearl Quartzite with a Half-Round-Over Edge
Sink: Blanco Large Single Bowl in Metallic Gray
Extras: Modified wooden hood frame, Custom Doggie Niche feature for dog platters and treats drawer, embellished with a custom Corian dog-bone pull.
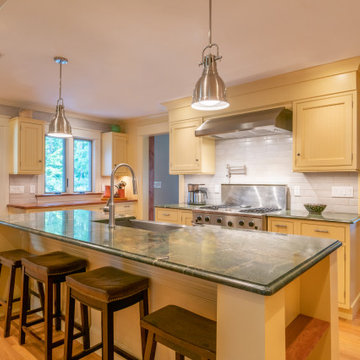
This stunning and spacious kitchen is replete with unique hand-crafted features such as built-ins, a one-of-a-kind beverage station and custom moldings. The Shaker cabinetry with inset doors and beadboard accents provides an authentic farmhouse look and feel, while the gray, yellow and terracotta color scheme adds contrast and an element of colorful flair. The Butterfly Green granite countertops are offset by butcher block countertops, tying in with the other wood elements within the space. Stainless-steel lighting and appliances, a farmhouse sink, and pot filler are modern conveniences perfect for cooking and entertaining.
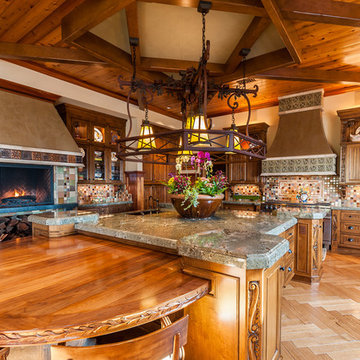
Beautiful warm wood dominates this cozy yet expansive kitchen. Craftsman style light fixtures offer soft light. Sage green counter tops and upholstery soften the wood tones and add contrast. A wood burning oven is lined with craftsman style tiles.
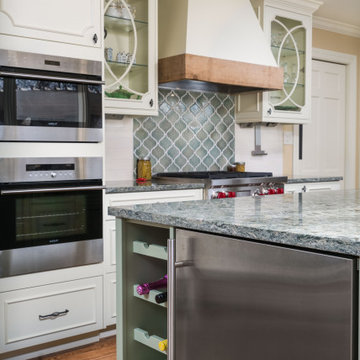
Traditional farmhouse style kitchen features wine - beverage station in large custom island. Open shelves for storing wine & under-counter fridge for all types of beverages.
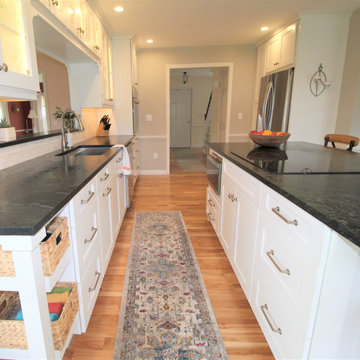
A small cramped kitchen was transformed into a functional Galley design featuring a dining room pass thru. Painted Maple cabinets from Waypoint Living Spaces and Natural Green Soapstone pair beautifully in this timeless design.
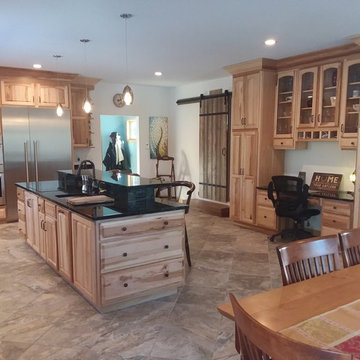
Natural hickory cabinetry wraps the room in variegated color, from nearly white to dark brown.
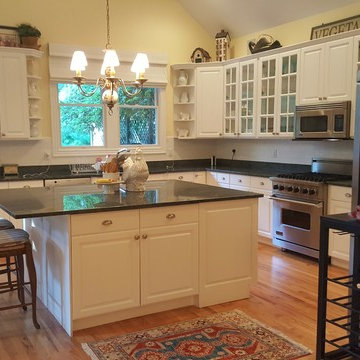
White kitchen in french country style with beautiful green granite countertops.

The design of this remodel of a small two-level residence in Noe Valley reflects the owner's passion for Japanese architecture. Having decided to completely gut the interior partitions, we devised a better-arranged floor plan with traditional Japanese features, including a sunken floor pit for dining and a vocabulary of natural wood trim and casework. Vertical grain Douglas Fir takes the place of Hinoki wood traditionally used in Japan. Natural wood flooring, soft green granite and green glass backsplashes in the kitchen further develop the desired Zen aesthetic. A wall to wall window above the sunken bath/shower creates a connection to the outdoors. Privacy is provided through the use of switchable glass, which goes from opaque to clear with a flick of a switch. We used in-floor heating to eliminate the noise associated with forced-air systems.

This kitchen in a 1911 Craftsman home has taken on a new life full of color and personality. Inspired by the client’s colorful taste and the homes of her family in The Philippines, we leaned into the wild for this design. The first thing the client told us is that she wanted terra cotta floors and green countertops. Beyond this direction, she wanted a place for the refrigerator in the kitchen since it was originally in the breakfast nook. She also wanted a place for waste receptacles, to be able to reach all the shelves in her cabinetry, and a special place to play Mahjong with friends and family.
The home presented some challenges in that the stairs go directly over the space where we wanted to move the refrigerator. The client also wanted us to retain the built-ins in the dining room that are on the opposite side of the range wall, as well as the breakfast nook built ins. The solution to these problems were clear to us, and we quickly got to work. We lowered the cabinetry in the refrigerator area to accommodate the stairs above, as well as closing off the unnecessary door from the kitchen to the stairs leading to the second floor. We utilized a recycled body porcelain floor tile that looks like terra cotta to achieve the desired look, but it is much easier to upkeep than traditional terra cotta. In the breakfast nook we used bold jungle themed wallpaper to create a special place that feels connected, but still separate, from the kitchen for the client to play Mahjong in or enjoy a cup of coffee. Finally, we utilized stair pullouts by all the upper cabinets that extend to the ceiling to ensure that the client can reach every shelf.
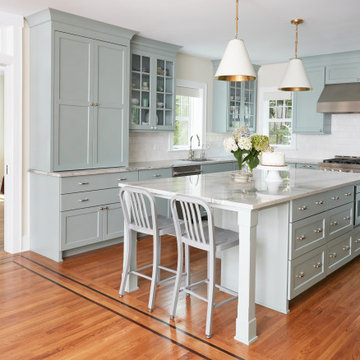
U shaped kitchens are often thought of as the most practical. The layout here is from pantry to refrigerator to prep sink to stove and over to the clean up sink and dishwasher….the owners report…”we can not believe how easy it is to maneuver in the space. It just makes sense.”
Premium Kitchen with Green Worktops Ideas and Designs
8
