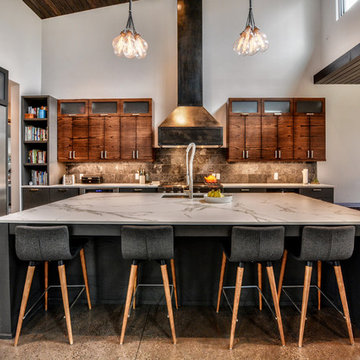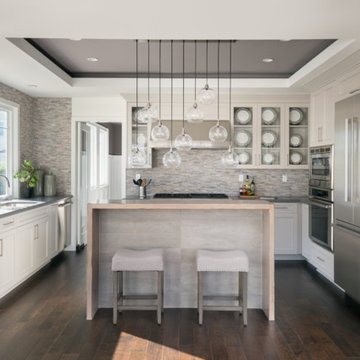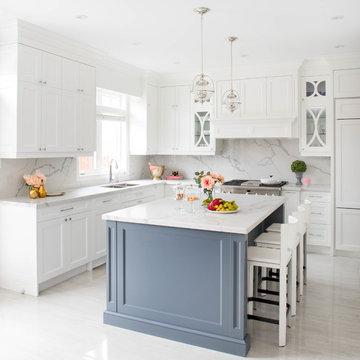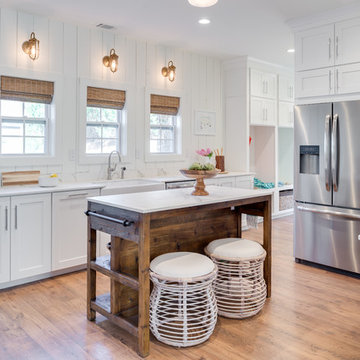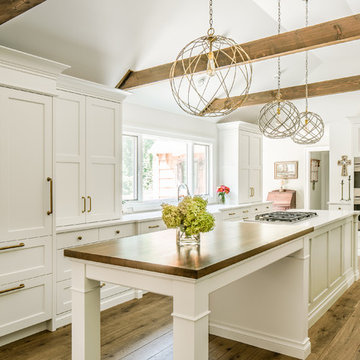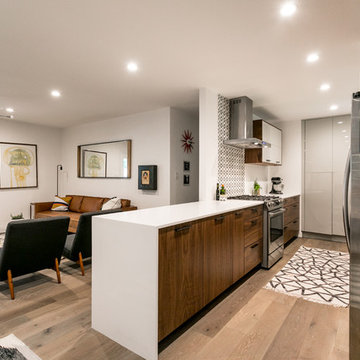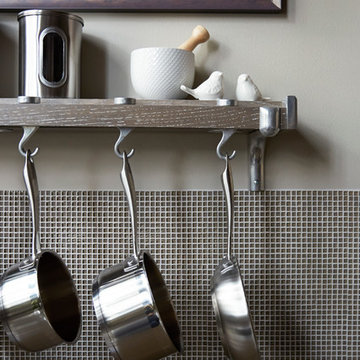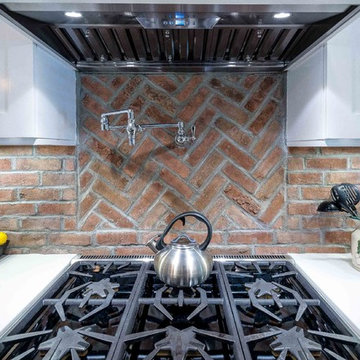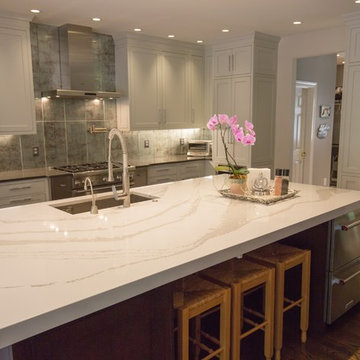Premium Kitchen with Engineered Stone Countertops Ideas and Designs
Refine by:
Budget
Sort by:Popular Today
221 - 240 of 125,681 photos
Item 1 of 3
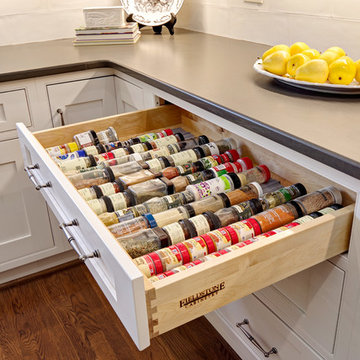
48 Layers Photography
Turning this kitchen into a retired chef's dream was no simple feat. We started with the most important items, the six burner Viking Range, plenty of storage for spices, large island for prep, deep drawers for large pots and pans, deep cast iron sink, and storage for smaller appliances. The kitchen was expanded 5' to accommodate the large island and sitting area. French doors were added looking onto the new patio, grill area and fire pit. Now the couple has plenty of room when entertaining or when the grandchildren come to visit. Such a lovely couple we are glad to call them clients and friends.

The kitchen was stuck in the 1980s with builder stock grade cabinets. It did not have enough space for two cooks to work together comfortably, or to entertain large groups of friends and family. The lighting and wall colors were also dated and made the small kitchen feel even smaller.
By removing some walls between the kitchen and dining room, relocating a pantry closet,, and extending the kitchen footprint into a tiny home office on one end where the new spacious pantry and a built-in desk now reside, and about 4 feet into the family room to accommodate two beverage refrigerators and glass front cabinetry to be used as a bar serving space, the client now has the kitchen they have been dreaming about for years.
Steven Kaye Photography
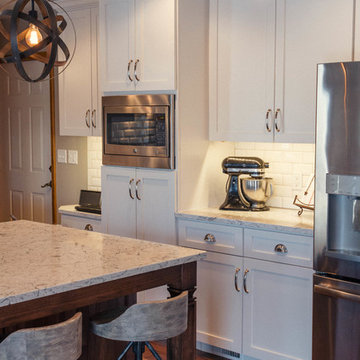
This kitchen was once closed off with two small doors and an odd-shaped peninsula. The cabinetry and tile floor was dated and the arrangement was inefficient.
We moved the wall between the adjoining living room and enlarged the opening, framing it in faux wood beams. Beams were also added to the kitchen. The living area became a large dining room with a custom chandelier and red metal cross back chairs. An 11 foot walnut island can seat 8 and has quartz countertops and a stainless undermount farmhouse apron sink.
Beveled subway tile with grey grout lines the walls and floating rustic shelves flank the modern stainless range hood. Undercabinet lighting and USB outlets give functionality to the desk area. Grey wood and metal swivel bar stools add slim, clean seating.
Rustic wood flooring was added throughout the main level.

Organized drawers, like these. make cooking easier. These great cooks needed a space that allowed for entertaining and multiple work zones. Storage was optimized and is efficient with pull-outs and dividers. The kitchen has almost doubled in size and now includes two dishwashers for easy clean up. Lighting was appointed with sparkling pendants, task lighting under cabinets and even the island has a soft glow. A happy space with room to work and entertain. Photo: DeMane DesignWinner: 1st Place ASID WA, Large Kitchen
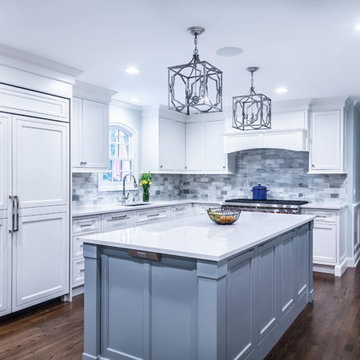
If you look very closely you will see the hidden outlet under the island counter top. This is perfect for when you need a convenient outlet as you work on your kitchen island.
Designer - Kim Platt @ Kitchen Intuitions
Photos by Chris Veith
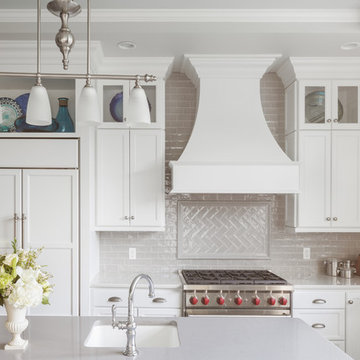
This kitchen features Fieldstone Custom Cabinetry in the Stratford door style with a clean white finish. There are stacked cabinets that reach the tray ceiling with clear glass fronts ion the upper level. The backsplash features the 3x6 ceramic subway tile in Grigio from Cancos' Whisper line. Kohler fixtures were used, including the Whitehaven apron front sink and the Artifacts kitchen & prep faucets. A filtered hot-cold water dispenser from Insinkerator was also chosed to complement the faucets. Hardware, including cup pulls, is from Top Knobs' Somerset Weston line in Antique Pewter. The Sub-Zero, Wolf, and Basko appliances were paneled and installed with the flush-inset approach, to keep a streamlined look with the cabinets. A rectangular island includes a prep sink and double-ogee edge treatment on Silestone's Cygnus color. The decorative wood hood from Stanici delivers a focal point with beautiful curved lines, found also above & below the refrigerator and the shape of the cup pulls. An appliance garage was also included to keep the counters clutter-free.
Photography By: Kyle J Caldwell

Interior Designer: Allard & Roberts Interior Design, Inc.
Builder: Glennwood Custom Builders
Architect: Con Dameron
Photographer: Kevin Meechan
Doors: Sun Mountain
Cabinetry: Advance Custom Cabinetry
Countertops & Fireplaces: Mountain Marble & Granite
Window Treatments: Blinds & Designs, Fletcher NC

Unique kitchen layout with cabinetry in two different finishes. Cabinetry is Darby Maple by Kemper and finished in "Palomino" and "Heirloom Oasis". This kitchen features a large L-shpaed island with integrated bench seat.

Crisp, clean, lines of this beautiful black and white kitchen with a gray and warm wood twist~
Premium Kitchen with Engineered Stone Countertops Ideas and Designs
12
