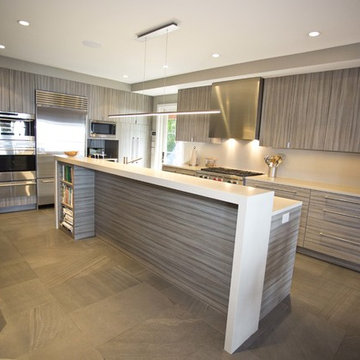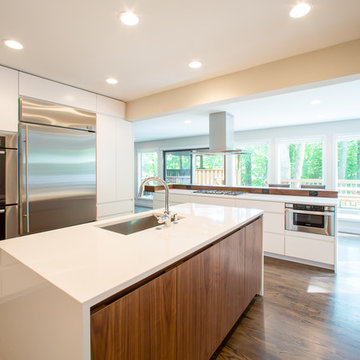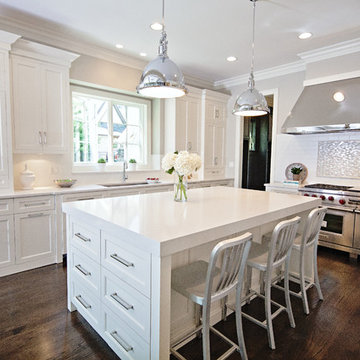Premium Kitchen with Composite Countertops Ideas and Designs
Refine by:
Budget
Sort by:Popular Today
81 - 100 of 22,082 photos
Item 1 of 3
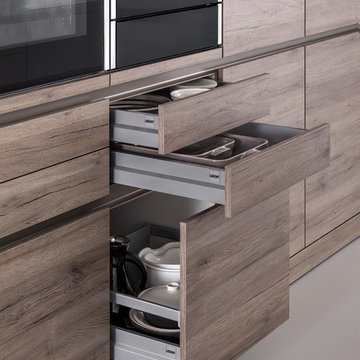
TECHNICAL DATA AND FITTINGS
Range 1 CERES-C | K 100 arctic
Range 2 CERES-C | K 282 alpine grey
Range 3 SYNTHIA-C | K 233 antique oak
Worktop 001 Laminate
Sink SPL 60/53 E R (BlancoClaron 340/180)
Tap BLANCO LINUS-S
Electrical appliances Siemens
Interior fitments BFR, ZTS, ZTG
Leicht Westchester Kitchens
200 East Main St Mount Kisco New York 10549
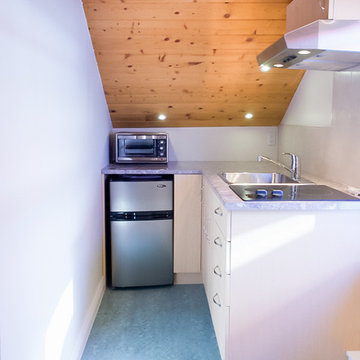
we created a small kitchen area in the attic
Photo Credit
www.andreabrunsphotography.com
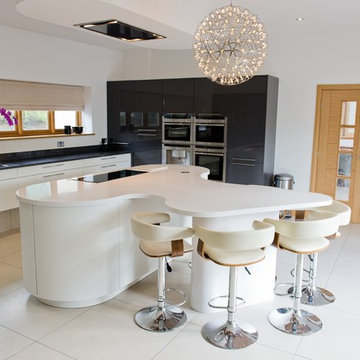
Contemporary kitchens designed by Space Fitting Furniture, German manufacturer Rational, Miele and Siemens.
Design Credit Space Fitting Furniture
Photo credit Shaun Jeffers Photography

New custom designed kitchen with both stainless steel cabinets and custom painted wood cabinets.
Mitchell Shenker, Photographer

Eichler in Marinwood - In conjunction to the porous programmatic kitchen block as a connective element, the walls along the main corridor add to the sense of bringing outside in. The fin wall adjacent to the entry has been detailed to have the siding slip past the glass, while the living, kitchen and dining room are all connected by a walnut veneer feature wall running the length of the house. This wall also echoes the lush surroundings of lucas valley as well as the original mahogany plywood panels used within eichlers.
photo: scott hargis
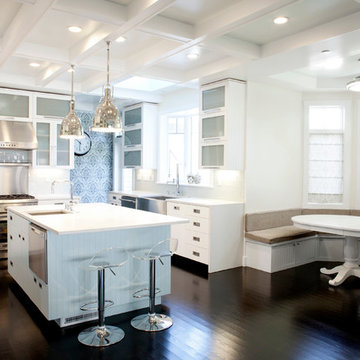
The designed ceiling and bay windows fill this kitchen and surrounding this space with plenty of natural light. White Caesar stone counter tops and custom cabinetry allow for a harmonious kitchen which has become an integral focus for the family in this home. Other views of this kitchen and the adjacent Great Room are also available on Houzz.

Mahogany Gourmet Kitchen with White Glazed Center Island. Photos by Donna Lind Photography.

The Eagle Harbor Cabin is located on a wooded waterfront property on Lake Superior, at the northerly edge of Michigan’s Upper Peninsula, about 300 miles northeast of Minneapolis.
The wooded 3-acre site features the rocky shoreline of Lake Superior, a lake that sometimes behaves like the ocean. The 2,000 SF cabin cantilevers out toward the water, with a 40-ft. long glass wall facing the spectacular beauty of the lake. The cabin is composed of two simple volumes: a large open living/dining/kitchen space with an open timber ceiling structure and a 2-story “bedroom tower,” with the kids’ bedroom on the ground floor and the parents’ bedroom stacked above.
The interior spaces are wood paneled, with exposed framing in the ceiling. The cabinets use PLYBOO, a FSC-certified bamboo product, with mahogany end panels. The use of mahogany is repeated in the custom mahogany/steel curvilinear dining table and in the custom mahogany coffee table. The cabin has a simple, elemental quality that is enhanced by custom touches such as the curvilinear maple entry screen and the custom furniture pieces. The cabin utilizes native Michigan hardwoods such as maple and birch. The exterior of the cabin is clad in corrugated metal siding, offset by the tall fireplace mass of Montana ledgestone at the east end.
The house has a number of sustainable or “green” building features, including 2x8 construction (40% greater insulation value); generous glass areas to provide natural lighting and ventilation; large overhangs for sun and snow protection; and metal siding for maximum durability. Sustainable interior finish materials include bamboo/plywood cabinets, linoleum floors, locally-grown maple flooring and birch paneling, and low-VOC paints.

• Full Eichler Galley Kitchen Remodel
• Updated finishes in a warm palette of white + gray
• A home office was incorporated to provide additional functionality to the space.
• Decorative Accessory Styling
• General Contractor: CKM Construction
• Custom Casework: Benicia Cabinets
• Backsplash Tile: Artistic Tile
• Countertop: Caesarstone
• Induction Cooktop: GE Profile
• Exhaust Hood: Zephyr
• Wall Oven: Kitchenaid
• Flush mount hardware pulls - Hafele
• Leather + steel side chair - Frag
• Engineered Wood Floor - Cos Nano Tech
• Floor runner - Bolon
• Vintage globe pendant light fixtures - provided by the owner

Simple grey kitchen with its elegant proportions fits seamlessly into this gracious space.

Mother in law suite has all the allowable amenities by law: refrigerator, sink, dishwasher, toaster over, microwave, toaster and coffee pot. With direct access to the main house, this offers the perfect amount of independence.

Kitchen open to Dining and Living with high polycarbonate panels and sliding doors towards meadow allow for a full day of natural light. Large photo shows mudroom door to right of refrigerator with access from entry (foyer).
Cabinets: custom maple with icestone counters (www.icestone.biz).
Floor: polished concrete with local bluestone aggregate. Wood wall: reclaimed “mushroom” wood (cypress planks from PA mushroom barns (sourced through www.antiqueandvintagewoods.com).

These are some finished Old World Kitchens that we have designed, built, and installed. Mark Gardner, President of Monticello, took these photos.
Premium Kitchen with Composite Countertops Ideas and Designs
5

