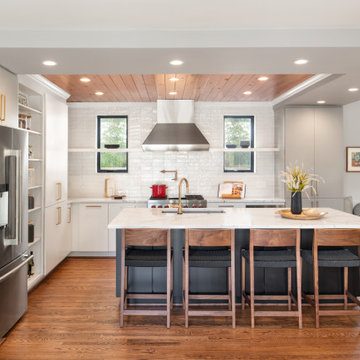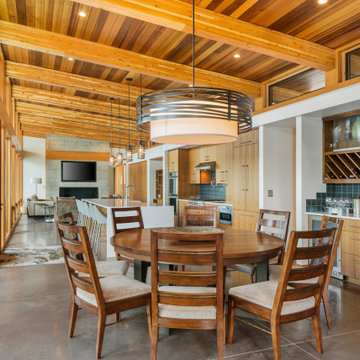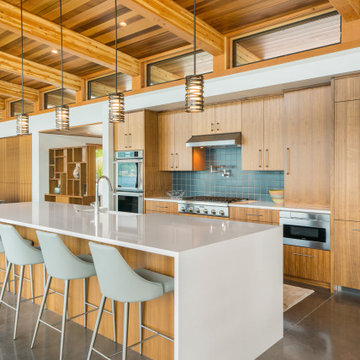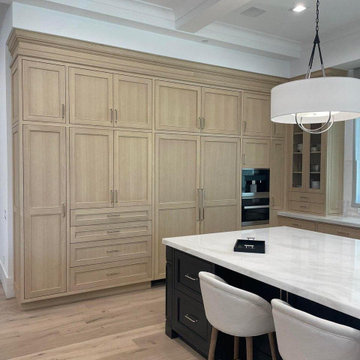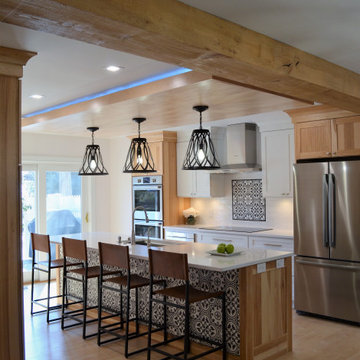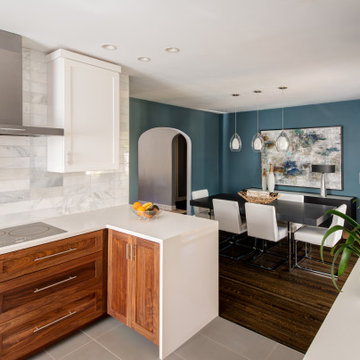Premium Kitchen with a Wood Ceiling Ideas and Designs
Refine by:
Budget
Sort by:Popular Today
61 - 80 of 1,392 photos
Item 1 of 3

Custom kitchen from Reed Brothers Joinery with pendant lights by Il Finale from Light Co,
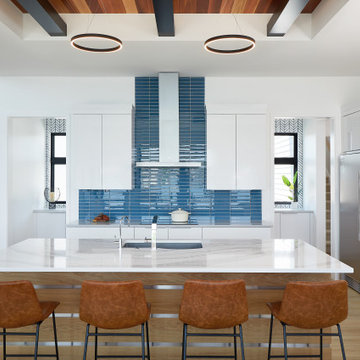
in the kitchen, glossy acrylic perimeter cabinets in Bianco by Eclipse Cabinetry on their Metro door style surround a custom built island. Professional grade stainless steel appliances and range hood continue the modern feel in the space. Glossy blue straight stacked subway tile pops against the contemporary cabinet design.
Builder: Cnossen Construction,
Architect: 42 North - Architecture + Design,
Interior Designer: Whit and Willow,
Photographer: Ashley Avila Photography

This 1960s home was in original condition and badly in need of some functional and cosmetic updates. We opened up the great room into an open concept space, converted the half bathroom downstairs into a full bath, and updated finishes all throughout with finishes that felt period-appropriate and reflective of the owner's Asian heritage.
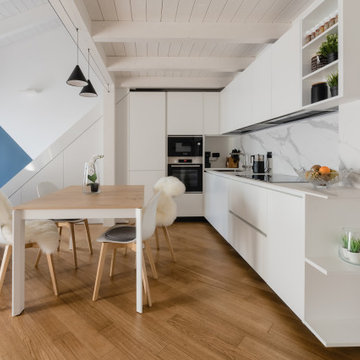
Cucina bianca firmata Cesar, tavolo e sedie di Calligaris.
Foto di Simone Marulli

Custom built kitchen.
Kitchen cabinets and kitchen island with custom cuts and finishes. Barrack green on the cabinets while the infinity white leathered quartzite counter top sits on top with the same custom cut.
7FT Kitchen island with built in shelves. Storage, hidden compartments and accessible outlets were built in as well.
Back splash Anthology Mystic Glass: Tradewind Mix
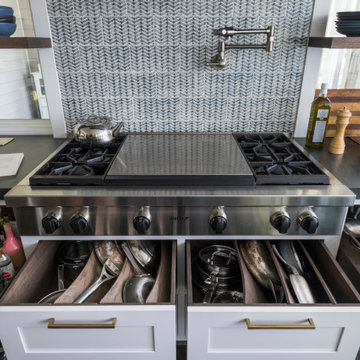
A renovation of a waterfront colonial that was prompted by a severe flood resulted in a completely reinvented home. The kitchen overlooks the water, and is designed to maximize light and views. Sarah Robertson of Studio Dearborn helped her client renovate their kitchen to capture the views and vibe they were after. An appliance wall takes care of the business in this kitchen, and a pantry door was designed to seamlessly integrate into the cabinetry. The range was placed between two windows that overlook the covered porch, and the homeowners collection of artisan pieces are displayed on shelving across the windows. The custom zinc hood gives the kitchen a feeling of age and patina.
Thoughtful storage is everywhere in this kitchen, including charging drawers, pullouts for cookware, trays, utensils and condiments, and a customized dog feeding station!
Photos Adam Macchia. For more information, you may visit our website at www.studiodearborn.com or email us at info@studiodearborn.com.
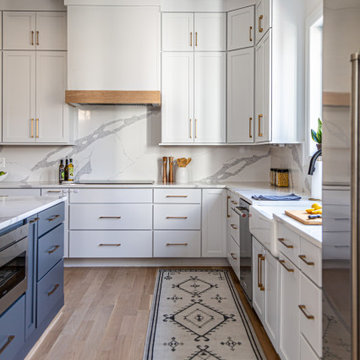
A modern farmhouse dining space/breakfast area in a new construction home in Vienna, VA.

We worked with the clients budget by keeping appliances but adding a new color concept, space planning, shelving, tile back splash, paint, and coastal lighting.

Kitchen remodeling with extension. We move the wall between the living room and the kitchen. We supported it with Anthony Power beam. After getting the structural and architectural and engineering plan. The style of the cabinets was a shaker white and grey solid wood cabinet with custom-made upper cabinets to fit the design that was made by the designer. We did a custom-made kitchen pantry and a door that matches the color of the island, and we made a custom pantry vent hood. The countertop was from quartzite with a farmhouse sink. We used white backsplash tiles from ceramic (3 by 6) tile with grey grout to match the color combination. We used laminate wood for the ceiling which gives the look of the wood. The flooring was (12 by 24) from porcelain that looks like concrete. Lighting is LED light 6 inches (recessed can lights). The appliance finish was stainless steel, and the overall look was wonderful and very functional and ended with 100% customer satisfaction.
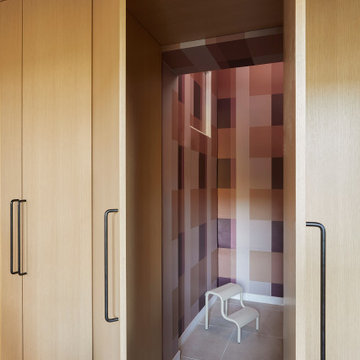
This 1960s home was in original condition and badly in need of some functional and cosmetic updates. We opened up the great room into an open concept space, converted the half bathroom downstairs into a full bath, and updated finishes all throughout with finishes that felt period-appropriate and reflective of the owner's Asian heritage.
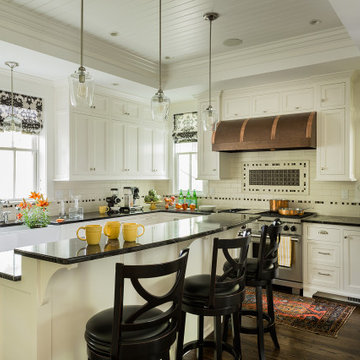
The Hannah Fay House is a fine example of Italianate architecture. Built in 1860, it is located next to historic Phillips Academy in Andover MA and in the past it served as a home to the academy’s administrators. When the homeowners purchased the house, their goal was to restore its original formality and enhance the finish work throughout the first floor. The project included a kitchen remodel The end result is an exquisite blending of historical details with modern amenities. The Kitchen was remodeled into an elegant, airy space: Two windows were added on either side of cooking area to bring in light and views of backyard. Hand painted custom cabinetry from Jewett Farms features decorative furniture feet. Wood paneled raised ceiling with drop soffit gives new depth and warmth to the room. Cosmic Black granite replaced the outdated Formica countertops. Custom designed Backsplash tile consists of a traditional 3 x 6 subway tile with custom selected square mosaics which tie the dark counters in with the white cabinets. Coppery accents within the mosaics reflect the copper range hood and beautiful wood floors. Hand-hammered copper range hood. Commercial grade appliances. Glass display cabinets with interior lighting. The flooring throughout the first floor is antique reclaimed oak.
Premium Kitchen with a Wood Ceiling Ideas and Designs
4
