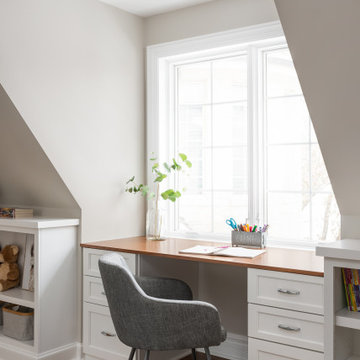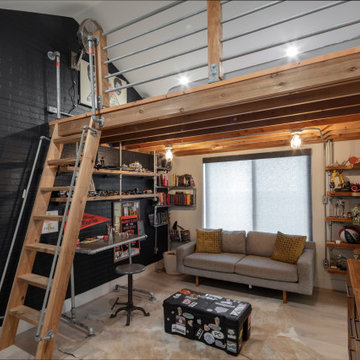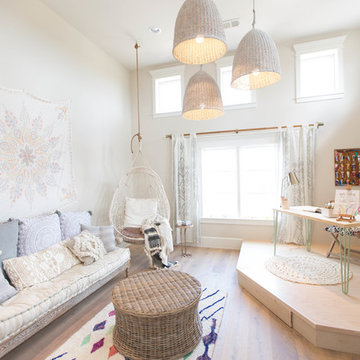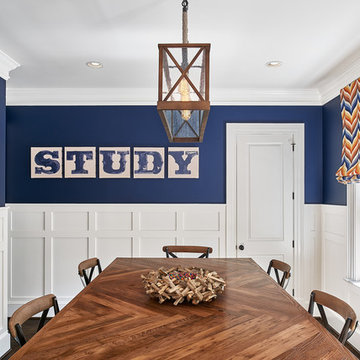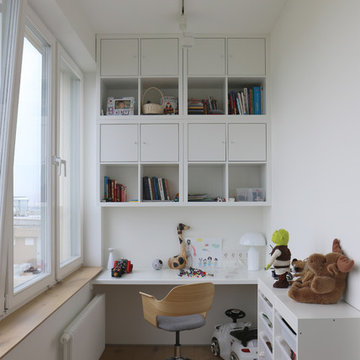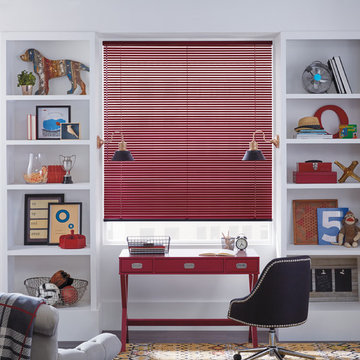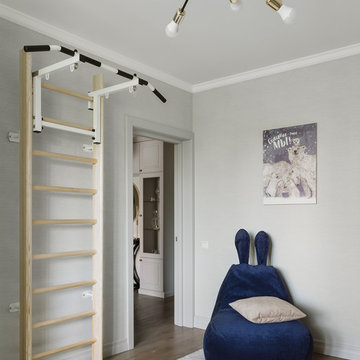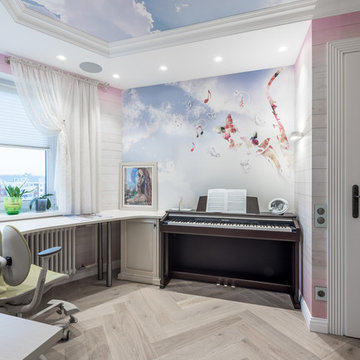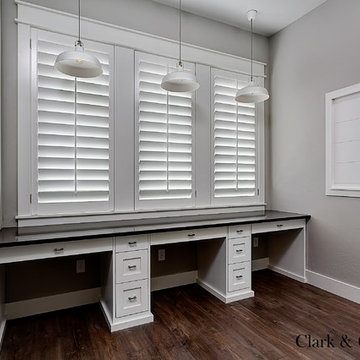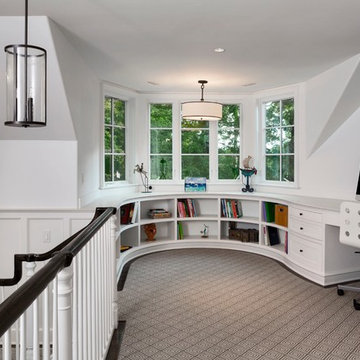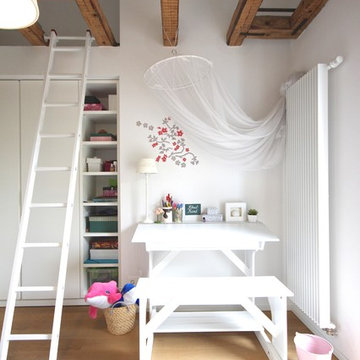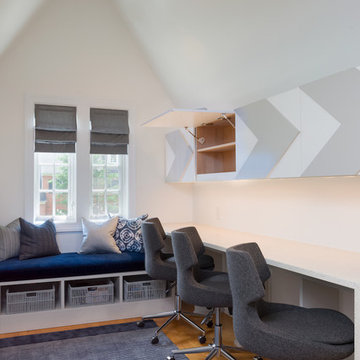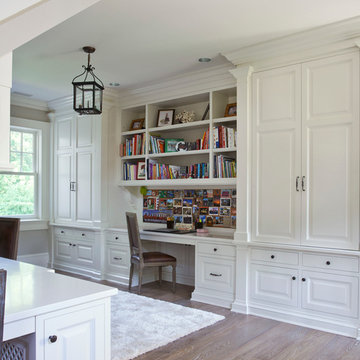Premium Kids' Study Space Ideas and Designs
Refine by:
Budget
Sort by:Popular Today
101 - 120 of 644 photos
Item 1 of 3
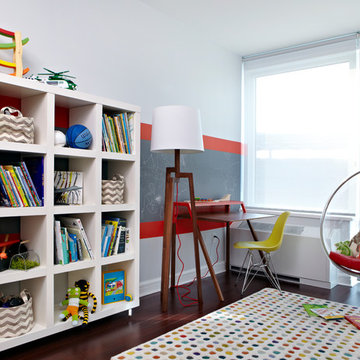
This little boys room has a grey, red and chartreuse theme. Dotted rug, and hanging bubble chair with red leather upholstery. Eames desk chair and red and wood desk. Fun red corded lamp. Toy storage and simple linen bins. Animal printed pillows. Walls stripes are painted with chalk paint, adding fun to all the walls and allowing creativity to rule!
Interior architecture, interior design, decorating & custom furniture design by Chango & Co. Photography by Jacob Snavely
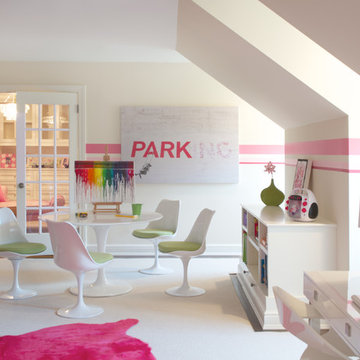
A clean Saarinen table and 4 swivel tulip chairs are the go-to spot for art and homework projects. The bold pink cowhide is an unexpected fun touch and grounds an area that was deliberately left open for free-wheeling play.
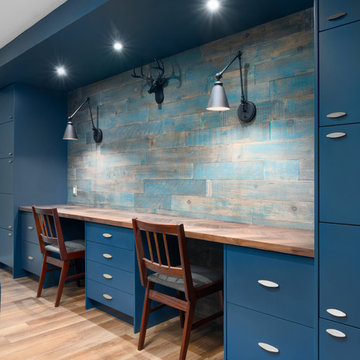
Built-in Study Area with hardwired wall sconces, blue wash barn board, wall nut counters & Benjamin Moor Gentlemen's Grey cabinets with champagne hardware.
@jaggedlens
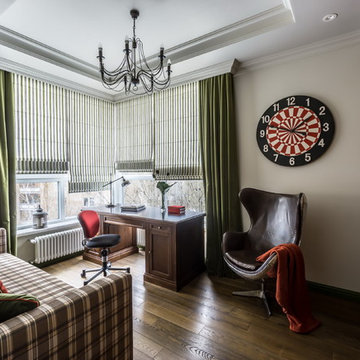
архитектор-дизайнер Сергей Щеповалин
дизайнер-декоратор Нина Абасеева
фотограф Виктор Чернышов
Уютная комната для мальчика-подростка.
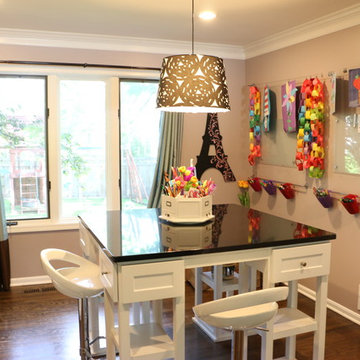
This dining room was repurposed to a craft room for the kids as well as a place to get homework done.
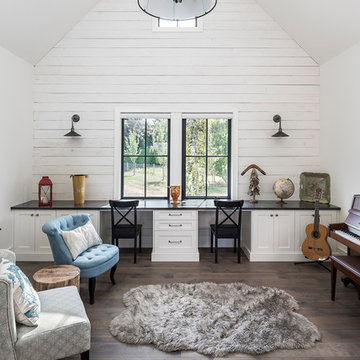
This contemporary farmhouse is located on a scenic acreage in Greendale, BC. It features an open floor plan with room for hosting a large crowd, a large kitchen with double wall ovens, tons of counter space, a custom range hood and was designed to maximize natural light. Shed dormers with windows up high flood the living areas with daylight. The stairwells feature more windows to give them an open, airy feel, and custom black iron railings designed and crafted by a talented local blacksmith. The home is very energy efficient, featuring R32 ICF construction throughout, R60 spray foam in the roof, window coatings that minimize solar heat gain, an HRV system to ensure good air quality, and LED lighting throughout. A large covered patio with a wood burning fireplace provides
warmth and shelter in the shoulder seasons.
Carsten Arnold Photography
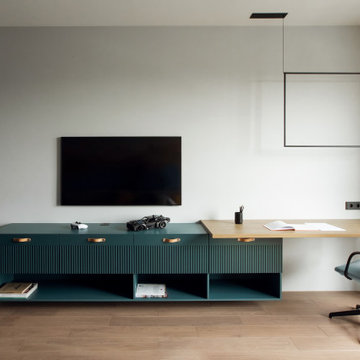
Тумбу под тв продолжает рабочий стол. Такие объединённые решения экономят пространно и выглядят очень эффектно.
Premium Kids' Study Space Ideas and Designs
6
