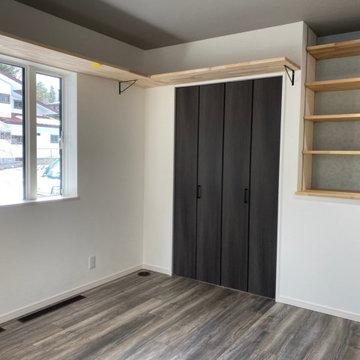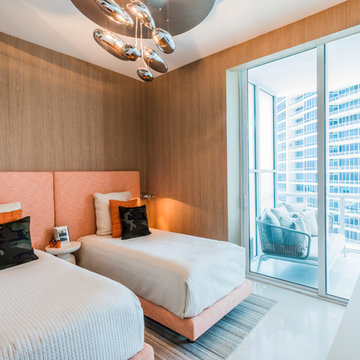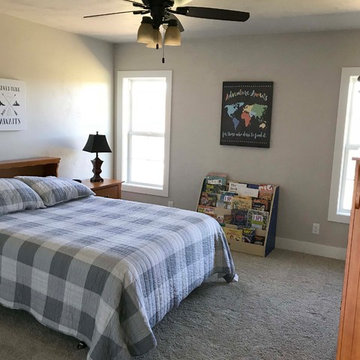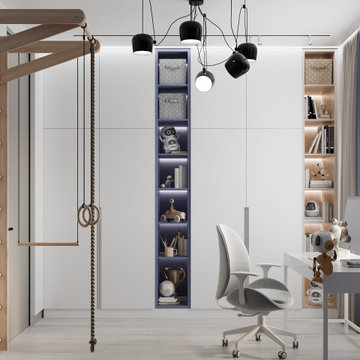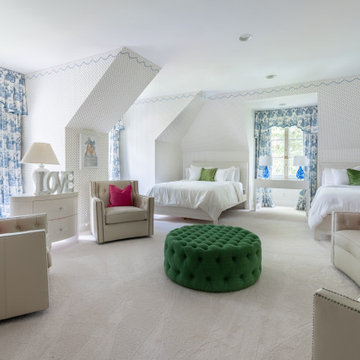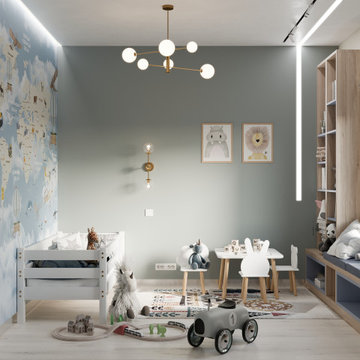Premium Kids' Bedroom with White Floors Ideas and Designs
Refine by:
Budget
Sort by:Popular Today
161 - 180 of 225 photos
Item 1 of 3
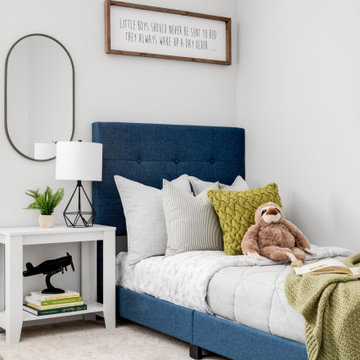
design by: Kennedy Cole Interior Design
build by: Well Done
photos by: Chad Mellon
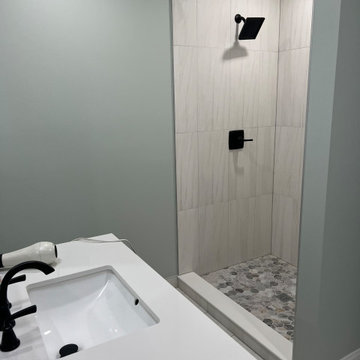
A growing family needed more space, so they decided to build an addition above their existing garage and create a new playroom for their children, full bathroom, and a guest bedroom.
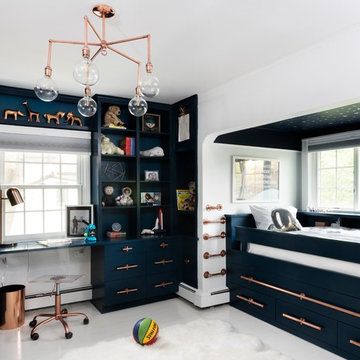
An awkward shaped space got a face lift with custom built ins and a custom bed filled with hidden storage, creating a charming little boys bedroom that can be grown into over many years. The bed and the built ins are painted in Benjamin Moore Twilight. The copper pulls, ladder and chandelier were custom made out of hardware store pipes and The ceiling over the bed was painted in Benjamin Moore Hale Navy and is filled with silver stars. Photography by Hulya Kolabas
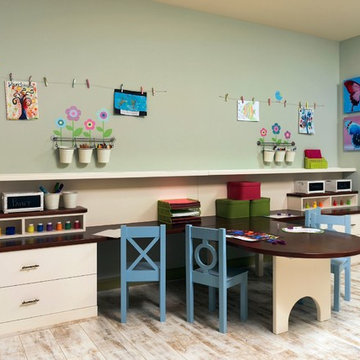
A perfect playroom space for two young girls to grow into. The space contains a custom made playhouse, complete with hidden trap door, custom built in benches with plenty of toy storage and bench cushions for reading, lounging or play pretend. In order to mimic an outdoor space, we added an indoor swing. The side of the playhouse has a small soft area with green carpeting to mimic grass, and a small picket fence. The tree wall stickers add to the theme. A huge highlight to the space is the custom designed, custom built craft table with plenty of storage for all kinds of craft supplies. The rustic laminate wood flooring adds to the cottage theme.
Bob Narod Photography
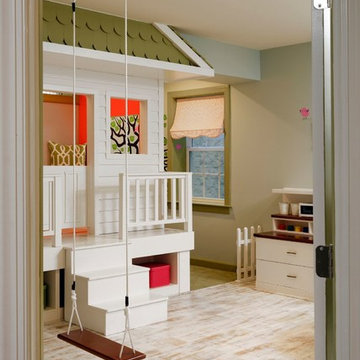
A perfect playroom space for two young girls to grow into. The space contains a custom made playhouse, complete with hidden trap door, custom built in benches with plenty of toy storage and bench cushions for reading, lounging or play pretend. In order to mimic an outdoor space, we added an indoor swing. The side of the playhouse has a small soft area with green carpeting to mimic grass, and a small picket fence. The tree wall stickers add to the theme. A huge highlight to the space is the custom designed, custom built craft table with plenty of storage for all kinds of craft supplies. The rustic laminate wood flooring adds to the cottage theme.
Bob Narod Photography
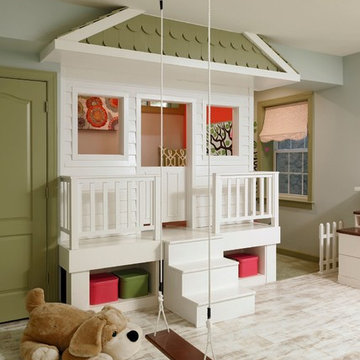
A perfect playroom space for two young girls to grow into. The space contains a custom made playhouse, complete with hidden trap door, custom built in benches with plenty of toy storage and bench cushions for reading, lounging or play pretend. In order to mimic an outdoor space, we added an indoor swing. The side of the playhouse has a small soft area with green carpeting to mimic grass, and a small picket fence. The tree wall stickers add to the theme. A huge highlight to the space is the custom designed, custom built craft table with plenty of storage for all kinds of craft supplies. The rustic laminate wood flooring adds to the cottage theme.
Bob Narod Photography
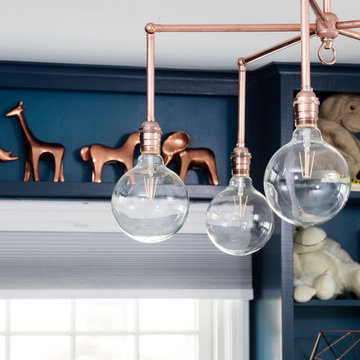
An awkward shaped space got a face lift with custom built ins and a custom bed filled with hidden storage, creating a charming little boys bedroom that can be grown into over many years. The bed and the built ins are painted in Benjamin Moore Twilight. The copper pulls, ladder and chandelier were custom made out of hardware store pipes and The ceiling over the bed was painted in Benjamin Moore Hale Navy and is filled with silver stars. Photography by Hulya Kolabas
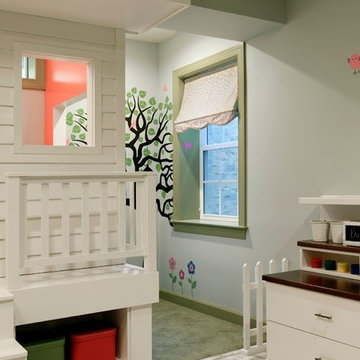
A perfect playroom space for two young girls to grow into. The space contains a custom made playhouse, complete with hidden trap door, custom built in benches with plenty of toy storage and bench cushions for reading, lounging or play pretend. In order to mimic an outdoor space, we added an indoor swing. The side of the playhouse has a small soft area with green carpeting to mimic grass, and a small picket fence. The tree wall stickers add to the theme. A huge highlight to the space is the custom designed, custom built craft table with plenty of storage for all kinds of craft supplies. The rustic laminate wood flooring adds to the cottage theme.
Bob Narod Photography
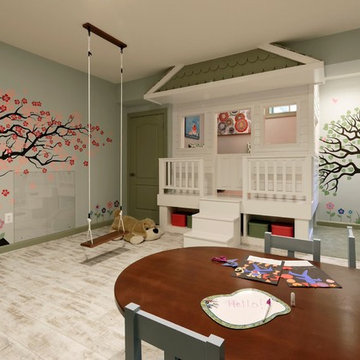
A perfect playroom space for two young girls to grow into. The space contains a custom made playhouse, complete with hidden trap door, custom built in benches with plenty of toy storage and bench cushions for reading, lounging or play pretend. In order to mimic an outdoor space, we added an indoor swing. The side of the playhouse has a small soft area with green carpeting to mimic grass, and a small picket fence. The tree wall stickers add to the theme. A huge highlight to the space is the custom designed, custom built craft table with plenty of storage for all kinds of craft supplies. The rustic laminate wood flooring adds to the cottage theme.
Bob Narod Photography
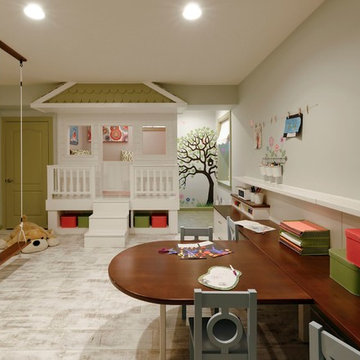
A perfect playroom space for two young girls to grow into. The space contains a custom made playhouse, complete with hidden trap door, custom built in benches with plenty of toy storage and bench cushions for reading, lounging or play pretend. In order to mimic an outdoor space, we added an indoor swing. The side of the playhouse has a small soft area with green carpeting to mimic grass, and a small picket fence. The tree wall stickers add to the theme. A huge highlight to the space is the custom designed, custom built craft table with plenty of storage for all kinds of craft supplies. The rustic laminate wood flooring adds to the cottage theme.
Bob Narod Photography
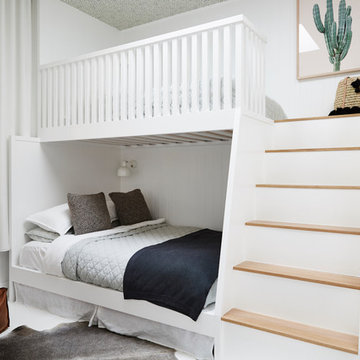
The Barefoot Bay Cottage is the first-holiday house to be designed and built for boutique accommodation business, Barefoot Escapes (www.barefootescapes.com.au). Working with many of The Designory’s favourite brands, it has been designed with an overriding luxe Australian coastal style synonymous with Sydney based team. The newly renovated three bedroom cottage is a north facing home which has been designed to capture the sun and the cooling summer breeze. Inside, the home is light-filled, open plan and imbues instant calm with a luxe palette of coastal and hinterland tones. The contemporary styling includes layering of earthy, tribal and natural textures throughout providing a sense of cohesiveness and instant tranquillity allowing guests to prioritise rest and rejuvenation.
Images captured by Jessie Prince
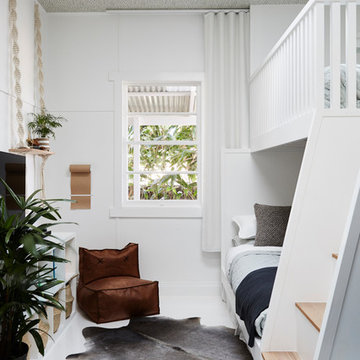
The Barefoot Bay Cottage is the first-holiday house to be designed and built for boutique accommodation business, Barefoot Escapes (www.barefootescapes.com.au). Working with many of The Designory’s favourite brands, it has been designed with an overriding luxe Australian coastal style synonymous with Sydney based team. The newly renovated three bedroom cottage is a north facing home which has been designed to capture the sun and the cooling summer breeze. Inside, the home is light-filled, open plan and imbues instant calm with a luxe palette of coastal and hinterland tones. The contemporary styling includes layering of earthy, tribal and natural textures throughout providing a sense of cohesiveness and instant tranquillity allowing guests to prioritise rest and rejuvenation.
Images captured by Jessie Prince
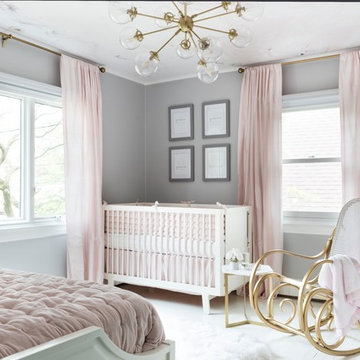
A calm and serene baby girl nursery in Benjamin Moore Silver chain. the windows are covers in RH blackout blush color window panels. and the ceiling with a marble mural on and a sputnik chandelier. All the furniture besides the rocking chair is white. Photography by Hulya Kolabas.
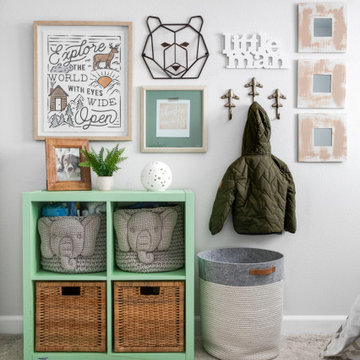
design by: Kennedy Cole Interior Design
build by: Well Done
photos by: Chad Mellon
Premium Kids' Bedroom with White Floors Ideas and Designs
9
