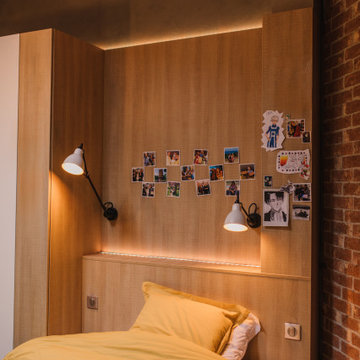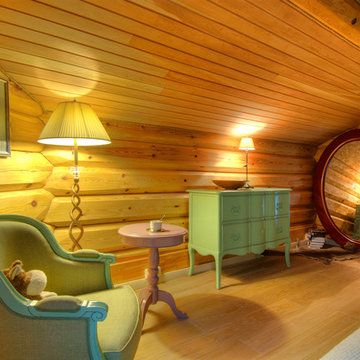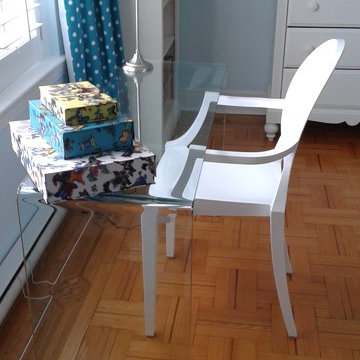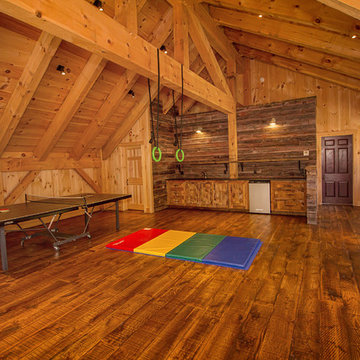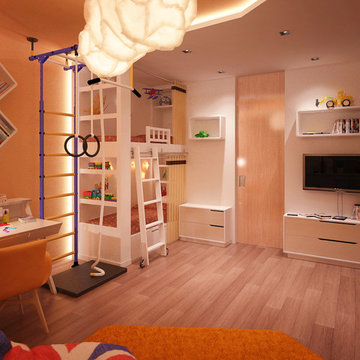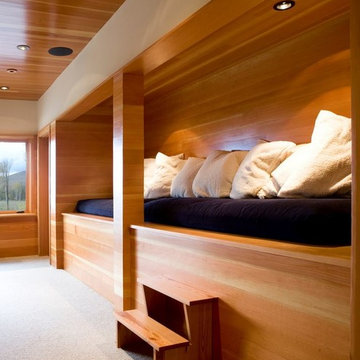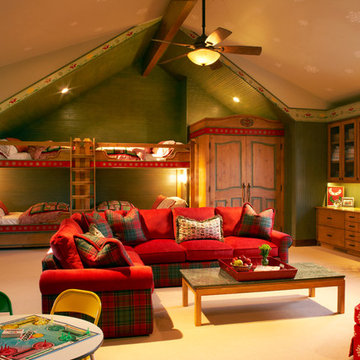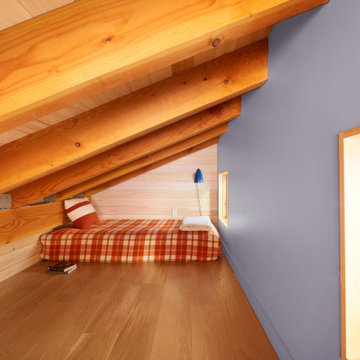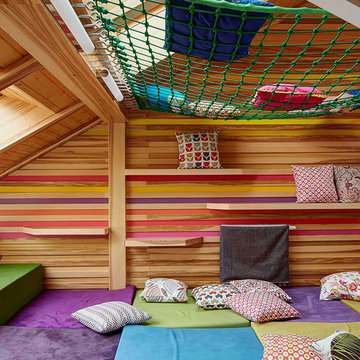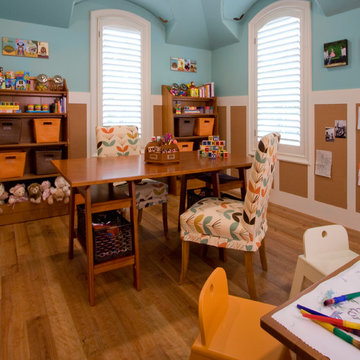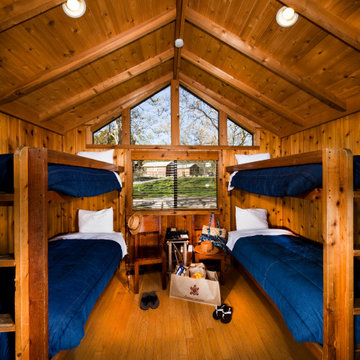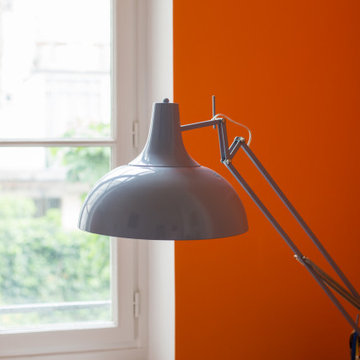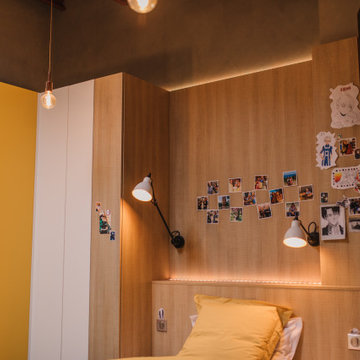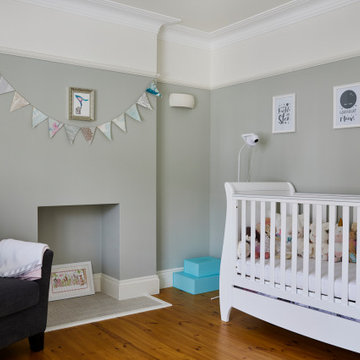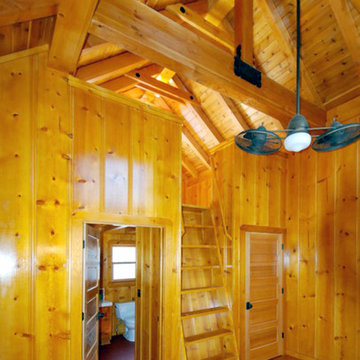Premium Kids' Bedroom Ideas and Designs
Refine by:
Budget
Sort by:Popular Today
21 - 40 of 46 photos
Item 1 of 3
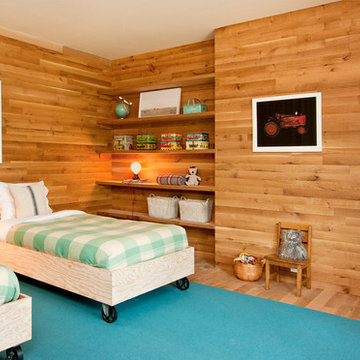
www.hudsonwoods.com
This is a great project from Lang Architect in the Catskill Mountains of NY. Each home is this development uses materials which are design-conscious to the local community & environment, which is why they found us. They used lumber & flooring from Hickman Lumber & Allegheny Mountain Hardwood Flooring for all the hardwood aspects of the home - walls, ceiling, doors, & floors.
R&Q natural white oak. 3" & 4". Various Widths and lengths. Turned out Beautifully!
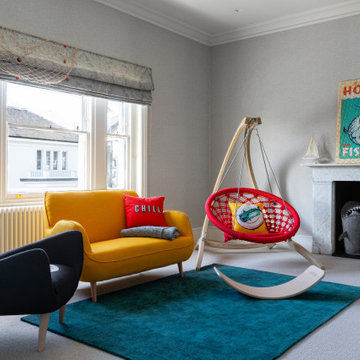
Boy's Bedroom Design by Eklektik Studio
Vibrant and strategically placed accent colours ensure stylish and visually coherent design. Privately commissioned storage unit for NerfGuns and fishing rods was a real dream come true for our little client. Minimalistic and contemporary design which can be easily adapted in the forthcoming years.
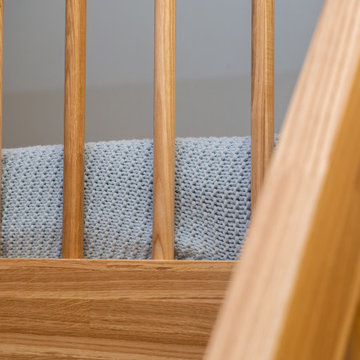
Эта комната была разработана для активного мальчика, мама которого графический дизайнер и очень творческий человек
⠀
Здесь много света, теплых тонов и уюта! ⠀
⠀
Много зон для творчества, ведь маленькому человеку есть у кого учиться! Есть место для лепки, рисования (сделали грифельную стену), занятий спортом.⠀
⠀
Ну и конечно не забыли место для игр, под них выделили целый второй ярус! ⠀
⠀
Площадь комнаты: 15 кв.м. Высота потолка 266 см ⠀
⠀
Материалы: ⠀
•кровать выполнена из массив дуба⠀
•шкаф из МДФ высшей категории, класс эмиссии Е1, отделка натуральным шпоном дуба и гипоалергенной эмалью от лидирующего итальянского производителя ILVA.⠀
Фурнитурой премиум класса Blum⠀
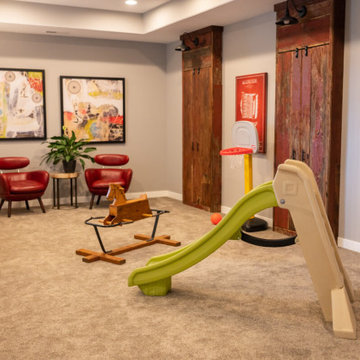
Project by Wiles Design Group. Their Cedar Rapids-based design studio serves the entire Midwest, including Iowa City, Dubuque, Davenport, and Waterloo, as well as North Missouri and St. Louis.
For more about Wiles Design Group, see here: https://wilesdesigngroup.com/
To learn more about this project, see here: https://wilesdesigngroup.com/relaxed-family-home
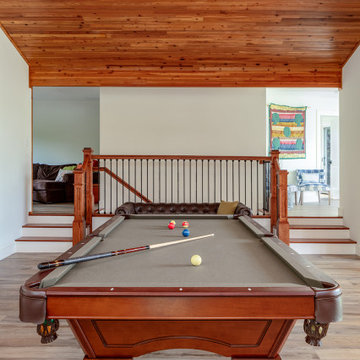
Interior remodel of the 2nd floor opened up the floorplan to bring in light and create a game room space along with extra beds for sleeping. Also included on this level is a tv den, private guest bedroom with full bathroom.
Premium Kids' Bedroom Ideas and Designs
2
