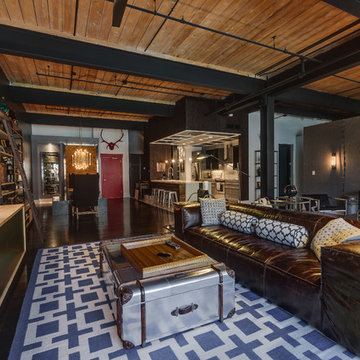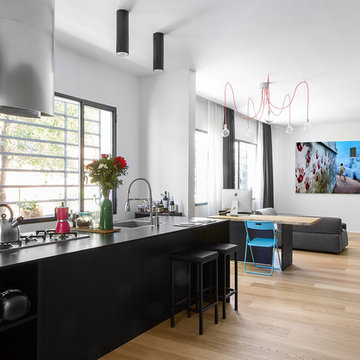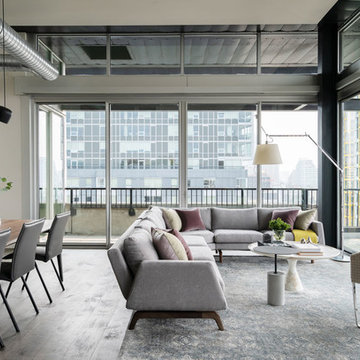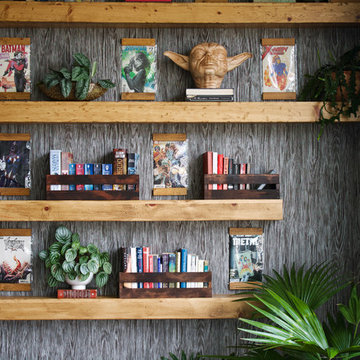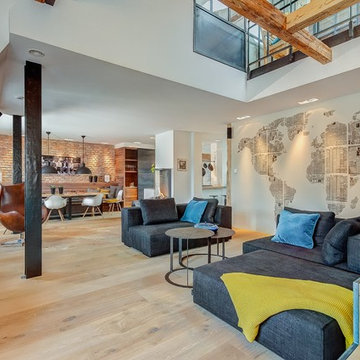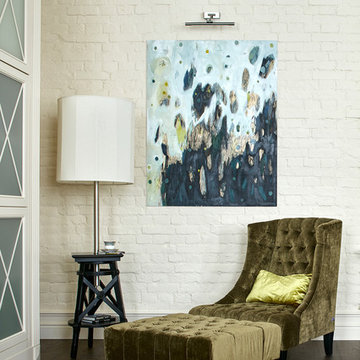Premium Industrial Living Room Ideas and Designs
Refine by:
Budget
Sort by:Popular Today
21 - 40 of 1,505 photos
Item 1 of 3
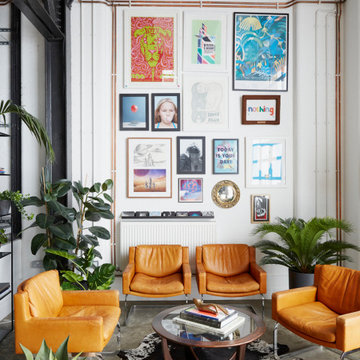
Midcentury Modern armchairs sit on concrete flooring, providing comfortable seating around a classic G-Plan coffee table. The modern art gallery wall provides a fun and colourful backdrop to the space.

• Custom-designed eclectic loft living room
• Furniture procurement
• Custom Area Carpet - Zoe Luyendijk
• Sectional Sofa - Maxalto
• Carved Wood Bench - Riva 1920
• Ottoman - B&B Italia; Leather - Moore and Giles
• Tribal wood stool
• Floating circular light sculpture - Catellanie+Smith
• Decorative accessory styling
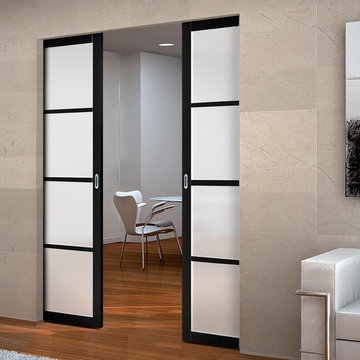
Our all new Ermetika interior double pocket door systems have a free delivery as standard, these pocket doors come with full fitting instructions and the door system allows you to slide the doors straight in to a cavity in a preformed wall aperture, the system incorporates a galvanised steel cassette section and a track set with all fittings and the door may be supplied with full decoration but no decor is included to the cassette system parts or its frame, check each door as you browse for the exact details.
See our "Dimensions PDF" for all sizes but use as a guide only.
The Ermetika pockets are available in two standard widths for a finished wall thickness of 125mm.
Email info@directdoors.com to receive a quote for any special sizes.
The idea is to build the pocket to the same thickness as the studwork - 100mm (4") - which is one the standard studwork sizes generally in use, so that you can directly continue the standard 12.5mm plasterboard over the pocket providing the finished wall thickness of 125mm (5").
Further layers of plasterboard can be added to increase the overall wall thickness, but other joinery work may be required. The inner door cavity (where the door slides in to the cassette pocket) is therefore 79mm.
A Soft Close accessories to close the doors slowly are included.
Other items such as Simultaneous Openers for pocket door pairs and flush door pulls can all be purchased separately, doors will require a routered channel to be created in the bottom of each door to accommodate the supplied track guides.
The double pocket door frame must be concealed with your own wall and architraves when installing.
Note: These are two individual doors put together as two pairs and as such we cannot guarantee a perfect colour match.

A custom millwork piece in the living room was designed to house an entertainment center, work space, and mud room storage for this 1700 square foot loft in Tribeca. Reclaimed gray wood clads the storage and compliments the gray leather desk. Blackened Steel works with the gray material palette at the desk wall and entertainment area. An island with customization for the family dog completes the large, open kitchen. The floors were ebonized to emphasize the raw materials in the space.
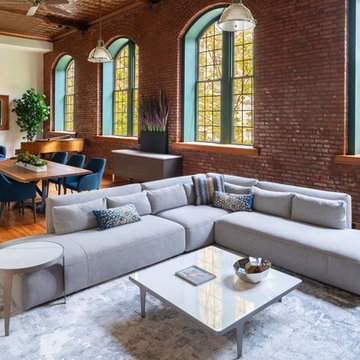
How to create zones in a space to define the areas and maintain a massive sense of scale with intimate elements
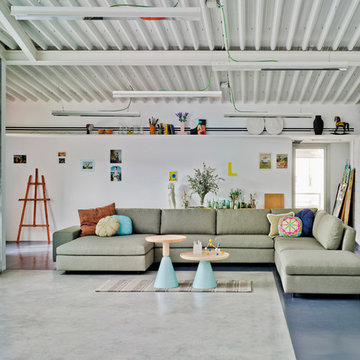
Air sofá by Rafa García.
Mandarina y Bang! cojines by Elena Castaño.
Pion mesita by Ionna Vautrin.
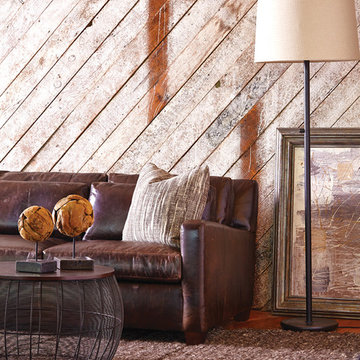
The 7237-20 leather sofa is part of the Huntington House Classic Casual Collection, and is also available in other sizes, as well as a sectional and chair. It feels amazing in this new distressed brown leather. Accents of gray/brown/linen create a very livable and warm design.
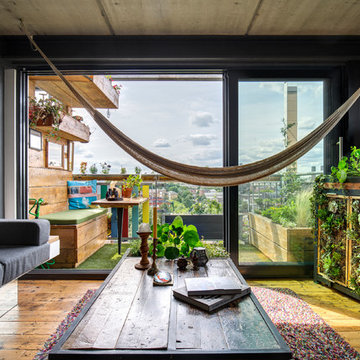
Our client moved into a modern apartment in South East London with a desire to warm it up and bring the outside in. We set about transforming the space into a lush, rustic, rural sanctuary with an industrial twist.
We stripped the ceilings and wall back to their natural substrate, which revealed textured concrete and beautiful steel beams. We replaced the carpet with richly toned reclaimed pine and introduced a range of bespoke storage to maximise the use of the space. Finally, the apartment was filled with plants, including planters and living walls, to complete the "outside inside" feel.
Photography by Adam Letch - www.adamletch.com
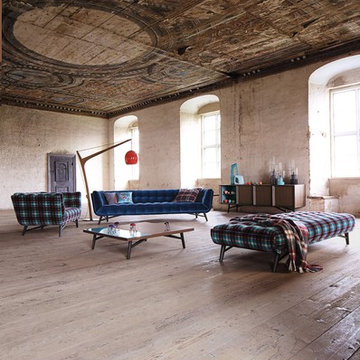
PROFILE LARGE 4-SEAT SOFA
design Roberto Tapinassi & Maurizio Manzoni
Nouveaux Classiques collection
Upholstered in CABARET velvet (100% cotton) or in TARTAN JP GAULTIER velvet (100% cotton). Padded seats, backs and armrests. Seat cushions in HR foam 40 kg/m3. Back cushions in HR foam 35 kg/m3. Structure in solid wood, plywood and particle board. XL elastic straps suspension. Base in Wenge-stained solid beech and reinforced with metal.
Manufactured in Europe
Dimensions: W. 279 x H. 76 x D. 95 cm (109.8"w x 29.9"h x 37.4"d)
Other Dimensions :
Large 3-seat sofa : W. 239 x H. 76 x D. 95 cm (94.1"w x 29.9"h x 37.4"d)
2.5-seat sofa : W. 199 x H. 76 x D. 95 cm (78.3"w x 29.9"h x 37.4"d)
1.5-seat sofa : W. 159 x H. 76 x D. 95 cm (62.6"w x 29.9"h x 37.4"d)
Lounge chair independent : W. 155 x H. 75 x D. 110 cm (61"w x 29.5"h x 43.3"d)
Armchair : W. 105 x H. 76 x D. 84 cm (41.3"w x 29.9"h x 33.1"d)
Large ottoman : W. 222 x H. 43 x D. 83 cm (87.4"w x 16.9"h x 32.7"d)
Rectangular ottoman : W. 162 x H. 43 x D. 83 cm (63.8"w x 16.9"h x 32.7"d)
Round ottoman : W. 114 x H. 33 x D. 114 cm (44.9"w x 13"h x 44.9"d)
This product, like all Roche Bobois pieces, can be customised with a large array of materials, colours and dimensions.
Our showroom advisors are at your disposal and will happily provide you with any additional information and advice.
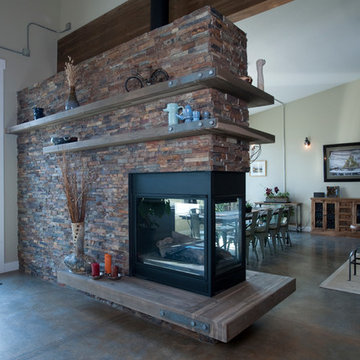
Stacked, two-sided, stone fireplace with glu-lam mantel & steel brackets
Photography by Lynn Donaldson
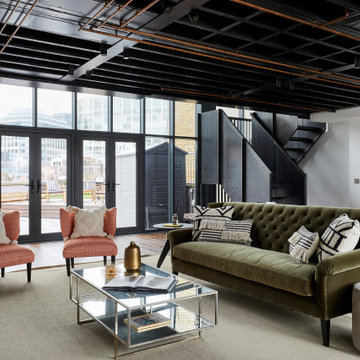
architectural elements, black and white, East London, reception room, urban style
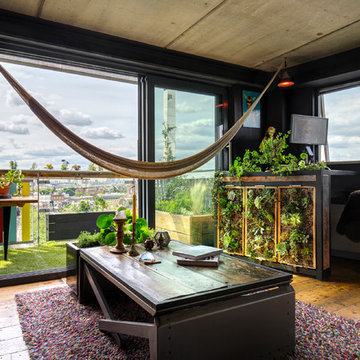
Our client moved into a modern apartment in South East London with a desire to warm it up and bring the outside in. We set about transforming the space into a lush, rustic, rural sanctuary with an industrial twist.
We stripped the ceilings and wall back to their natural substrate, which revealed textured concrete and beautiful steel beams. We replaced the carpet with richly toned reclaimed pine and introduced a range of bespoke storage to maximise the use of the space. Finally, the apartment was filled with plants, including planters and living walls, to complete the "outside inside" feel.
Photography by Adam Letch - www.adamletch.com

Whitecross Street is our renovation and rooftop extension of a former Victorian industrial building in East London, previously used by Rolling Stones Guitarist Ronnie Wood as his painting Studio.
Our renovation transformed it into a luxury, three bedroom / two and a half bathroom city apartment with an art gallery on the ground floor and an expansive roof terrace above.
Premium Industrial Living Room Ideas and Designs
2
