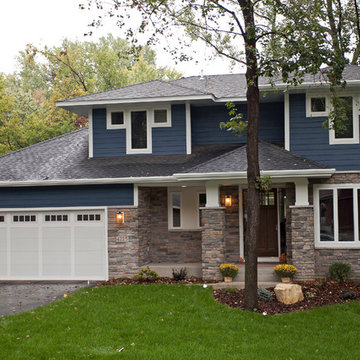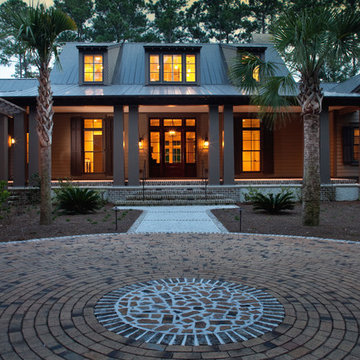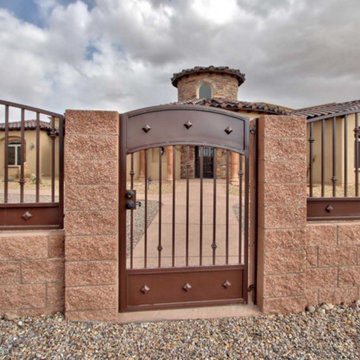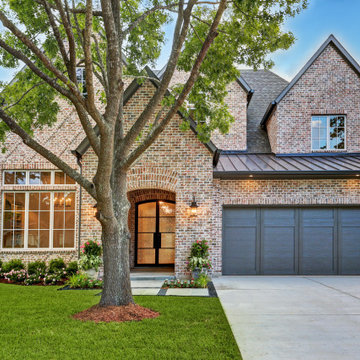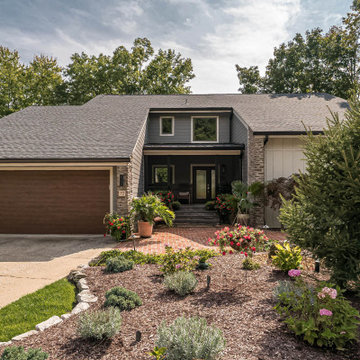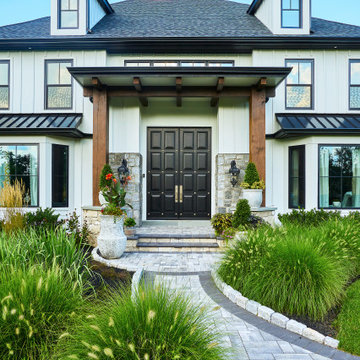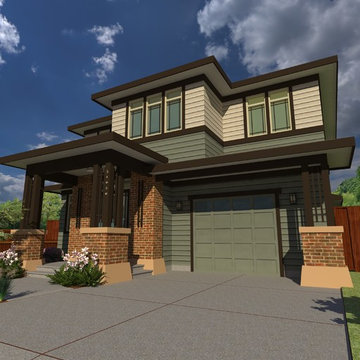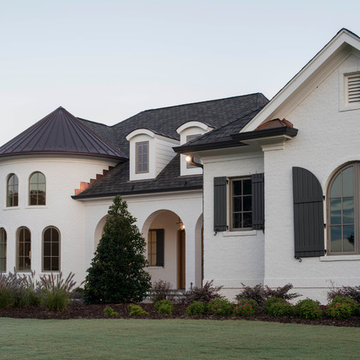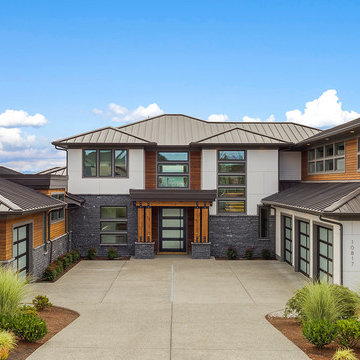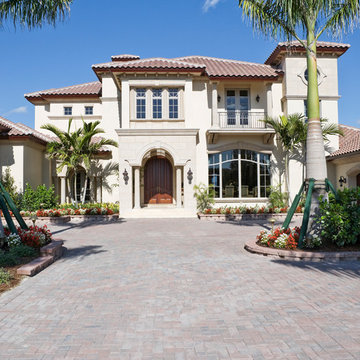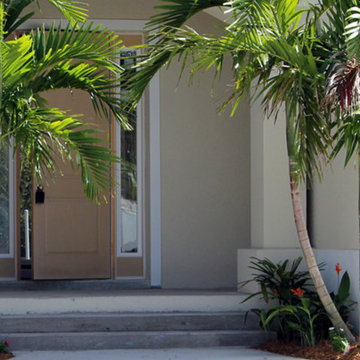Premium House Exterior with a Hip Roof Ideas and Designs
Refine by:
Budget
Sort by:Popular Today
161 - 180 of 14,300 photos
Item 1 of 3

The home is designed around a series of wings off a central, two-story core: One in the front forms a parking court, while two stretch out in back to create a private courtyard with gardens and the swimming pool. The house is designed so the walls facing neighboring properties are solid, while those facing the courtyard are glass.
Photo by Maxwell MacKenzie

Side view of a replacement metal roof on the primary house and breezeway of this expansive residence in Waccabuc, New York. The uncluttered and sleek lines of this mid-century modern residence combined with organic, geometric forms to create numerous ridges and valleys which had to be taken into account during the installation. Further, numerous protrusions had to be navigated and flashed. We specified and installed Englert 24 gauge steel in matte black to compliment the dark brown siding of this residence. All in, this installation required 6,300 square feet of standing seam steel.

This is the renovated design which highlights the vaulted ceiling that projects through to the exterior.
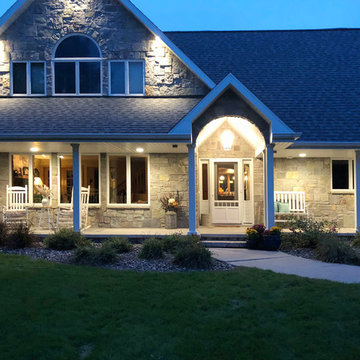
This beautiful stone home showcases Full Color Castle Rock (www.buechelstone.com/product/full-color-castle-rock/) veneer stone from our Castle Rock (castle stone) line of Building Stone Veneers. The fiery and sky natural stone tones of Buechel's Chilton stone material is complementary to its gorgeous surroundings. Downlighting in the outdoor living areas embraces the natural texture and creates a warm ambiance in the porches, patios, and outdoor living spaces. Full Color Castle Rock was also used for the interior stone fireplace (not pictured). Refer to our masonry blog (www.buechelstone.com/masonry/) for more details about how to install castle stone veneer, or any one of the styles or patterns from our exceptional collection of Building Stone Veneers. Buy stone veneer with best experiences from Buechel Stone!
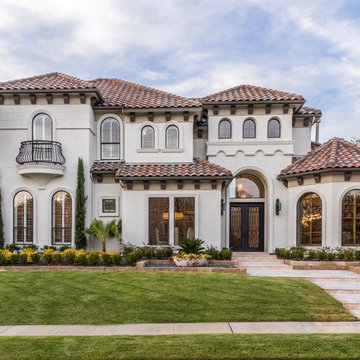
This Starwood home, located in Frisco, TX, was originally designed in the Mediterranean-Tuscan style, typical of the late 90’s and early 2k period. Over the past few years, the home’s interior had been fully renovated to reflect a more clean-transitional look. Aquaterra’s goal for this landscape, pool and outdoor living renovation project was to harmonize the exterior with the interior by creating that same timeless feel. Defining new gathering spots, enhancing flow and maximizing space, with a balance of form and function, was our top priority.
Wade Griffith Photography
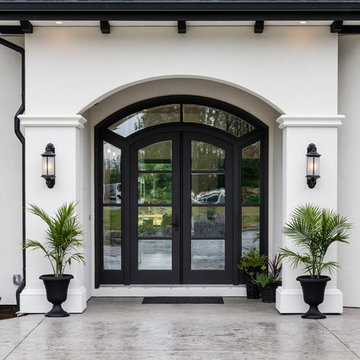
This "Palatial Villa" is an architectural statement, amidst a sprawling country setting. An elegant, modern revival of the Spanish Tudor style, the high-contrast white stucco and black details pop against the natural backdrop.
Round and segmental arches lend an air of European antiquity, and fenestrations are placed providently, to capture picturesque views for the occupants. Massive glass sliding doors and modern high-performance, low-e windows, bathe the interior with natural light and at the same time increase efficiency, with the highest-rated air-leakage and water-penetration resistance.
Inside, the lofty ceilings, rustic beam detailing, and wide-open floor-plan inspire a vast feel. Patterned repetition of dark wood and iron elements unify the interior design, creating a dynamic contrast with the white, plaster faux-finish walls.
A high-efficiency furnace, heat pump, heated floors, and Control 4 automated environmental controls ensure occupant comfort and safety. The kitchen, wine cellar, and adjoining great room flow naturally into an outdoor entertainment area. A private gym and his-and-hers offices round out a long list of luxury amenities.
With thoughtful design and the highest quality craftsmanship in every detail, Palatial Villa stands out as a gleaming jewel, set amongst charming countryside environs.
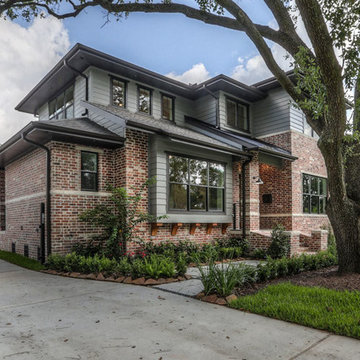
first priority was saving tree at front. taking advantage of the tree was important inside and out.
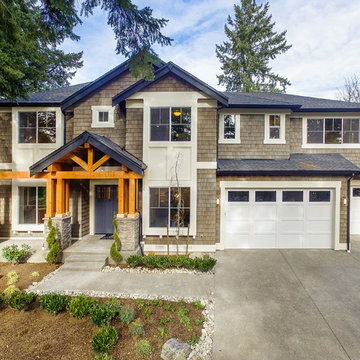
Exterior front facing shot of the Acropolis, a harmonious blend of mixed materials including wood and stone, and featuring multi garage doors.
Premium House Exterior with a Hip Roof Ideas and Designs
9
