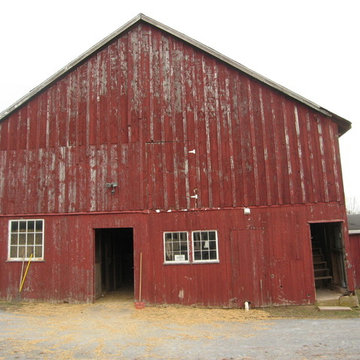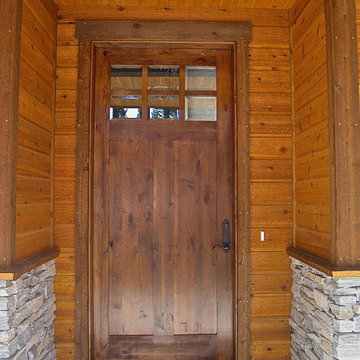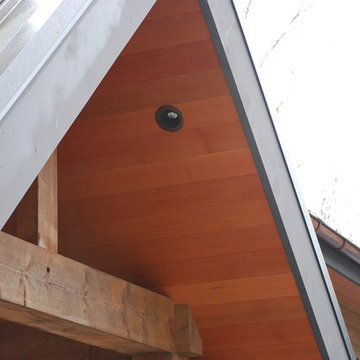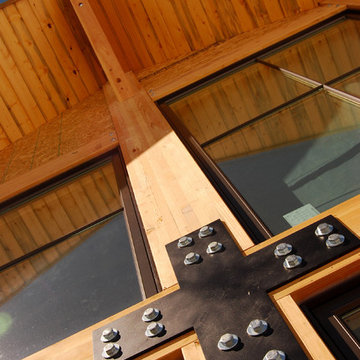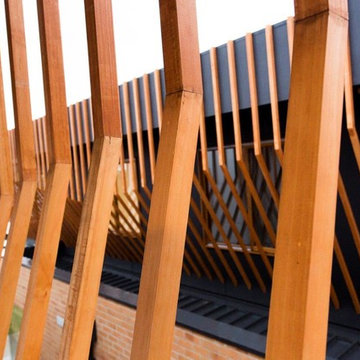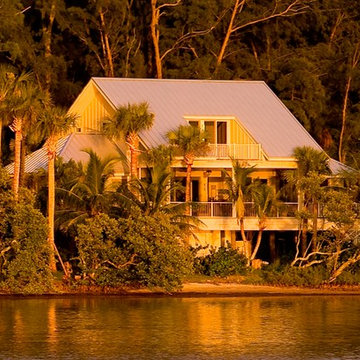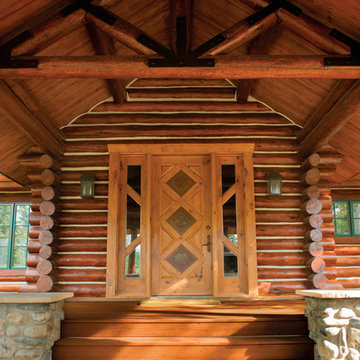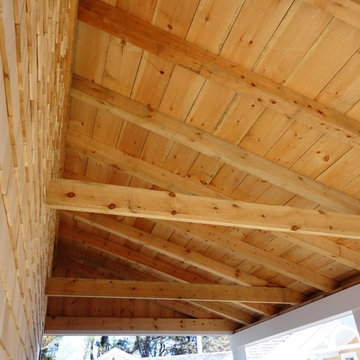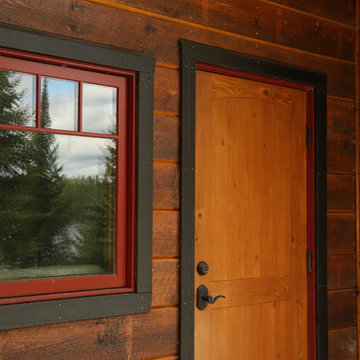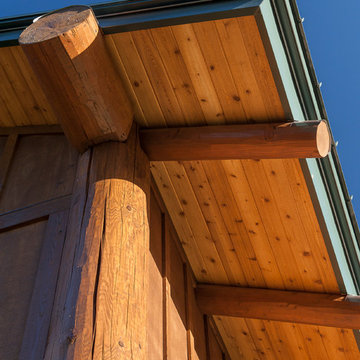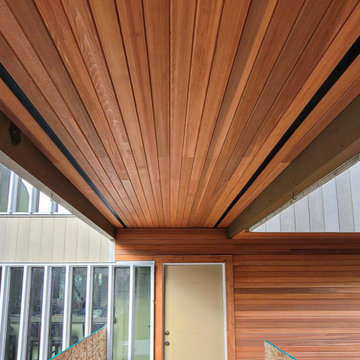Premium House Exterior Ideas and Designs
Refine by:
Budget
Sort by:Popular Today
121 - 140 of 230 photos
Item 1 of 3
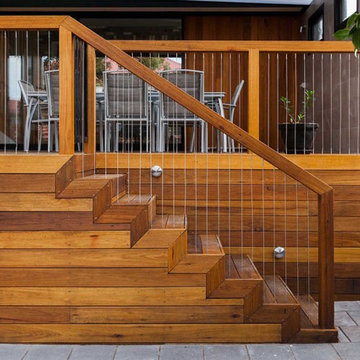
Blackbutt KD hardwood decking, screening & handrail with feature stainless steel vertical wire balustrading.
Builder: MADE - Architectural Constructions
Design: Space Design Architectural (SDA)
Photo: Lincoln Jubb
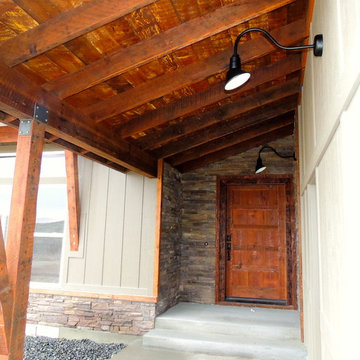
Reclaimed wood ceilings, beams & door add interest to this entry. photo by Amber Joy
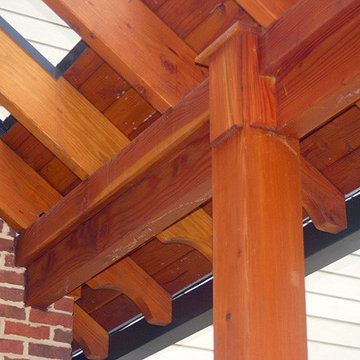
The homeowners wanted to expand their outdoor entertaining opportunities by adding a cooking area and sitting area around an outdoor fireplace. Lastly, we more than tripled the outdoor space, adding a cooking area, seating area, eating area, and outdoor wood burning fireplace. Most of the new outdoor space is covered by a timber beam and metal roof. This new space has created a very pleasant outdoor setting for all the homeowner's entertaining needs. Lastly, the client's are extremely pleased with the functionality and beauty of the new outdoor space. They can now cook, dine, and lounge in a covered outdoor area. They have used the space nearly daily since construction has completed and it has become a safe gathering place for their sons and their teenage friends.
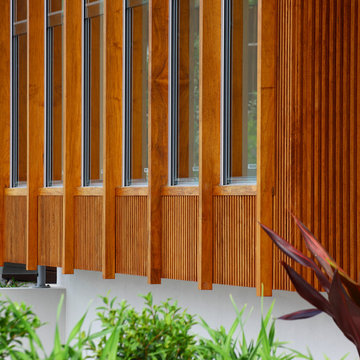
Richard Kirk Architect was one of several architects invited in 2005 to participate in the Elysium development which is an ambitious 189 lot boutique housing sub-division on a site to the west of the centre of Noosa on the Sunshine Coast. Elysium initially adopted architecture as the key driver for the amenity and quality of the environment for the entire development
Our approach was to consider the 6 houses as a family which shared the same materiality, construction and spatial organisation. The purpose of treating the houses as siblings was a deliberate attempt to control the built quality through shared details that would assist in the construction phase which did not involve the architects with the usual level of control and involvement.
Lot 176 is the first of the series and is in effect a prototype using the same materials, construction, and spatial ideas as a shared palette.
The residence on Lot 176 is located on a ridge along the west of the Elysium development with views to the rear into extant landscape and a golf course beyond. The residence occupies the majority of the allowable building envelope and then provides a carved out two story volume in the centre to allow light and ventilation to all interior spaces.
The carved interior volume provides an internal focus visually and functionally. The inside and outside are united by seamless transitions and the consistent use of a restrained palette of materials. Materials are generally timbers left to weather naturally, zinc, and self-finished oxide renders which will improve their appearance with time, allowing the houses to merge with the landscape with an overall desire for applied finishes to be kept to a minimum.
The organisational strategy was delivered by the topography which allowed the garaging of cars to occur below grade with the living spaces on the ground and sleeping spaces placed above. The removal of the garage spaces from the main living level allowed the main living spaces to link visually and physical along the long axis of the rectangular site and allowed the living spaces to be treated as a field of connected spaces and rooms whilst the bedrooms on the next level are conceived as nests floating above.
The building is largely opened on the short access to allow views out of site with the living level utilising sliding screens to opening the interior completely to the exterior. The long axis walls are largely solid and openings are finely screened with vertical timber to blend with the vertical cedar cladding to give the sense of taught solid volume folding over the long sides. On the short axis to the bedroom level the openings are finely screened with horizontal timber members which from within allow exterior views whilst presenting a solid volume albeit with a subtle change in texture. The careful screening allows the opening of the building without compromising security or privacy from the adjacent dwellings.
Photographer: Scott Burrows
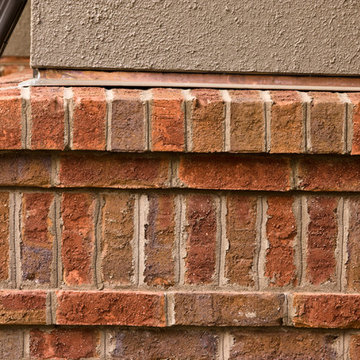
I grew up in Richmond, VA which turned into brick colonial hell in a way. After some time away, and deep thought, I have again come to appreciate the beautiful potential of brick.
Photos by Jay Weiland
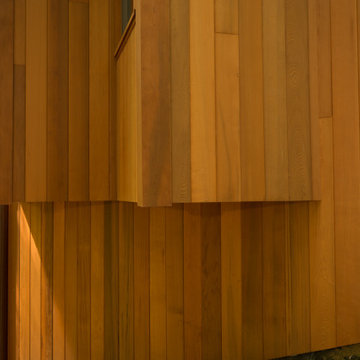
1x6 T&G (V2E) CEDAR-WRC SIDING, AYE&BTR (BL Grade Equivalent CLEAR), KD, StainEXT, S1S, Smooth Use.
Stained to Match Olympic 717 "Redwood" Semi-transparent Oil Based- Smooth Face
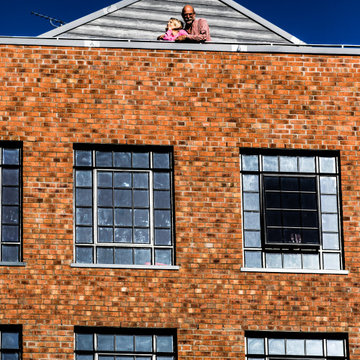
Demolition of an innercity post-industrial workshop, replaced with contemporary live-work dwelling. The site has extensive views across the city, and whilst modest in size, it offered the clients a unique living space in which to live and exhibit their work.
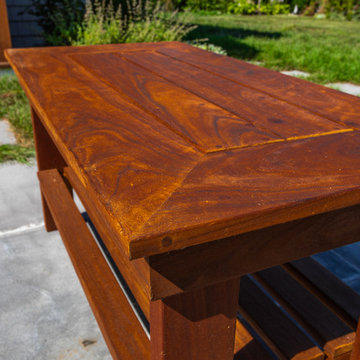
Brand new exterior gives Jersey Shore home a modern look! Built by Baine Contracting and photographed by Osprey Perspectives.
Premium House Exterior Ideas and Designs
7
