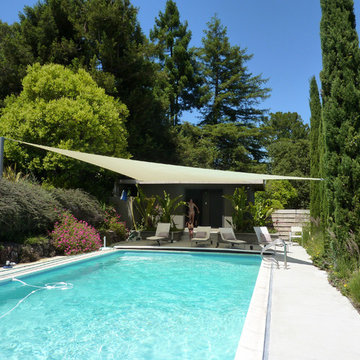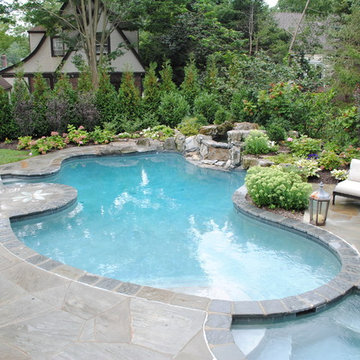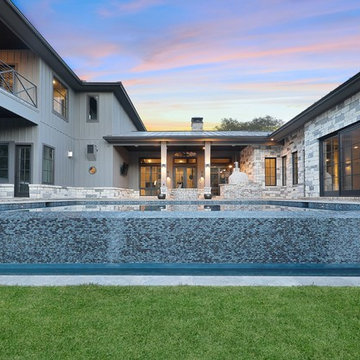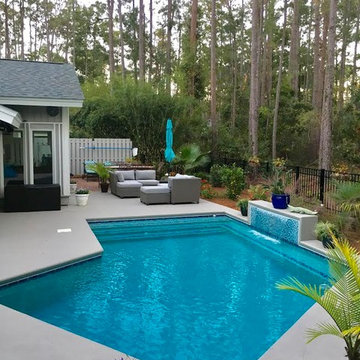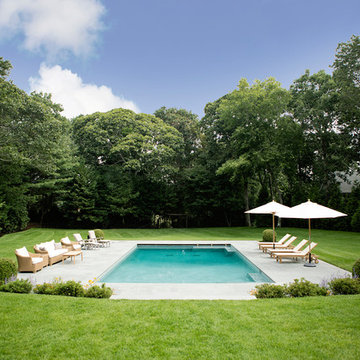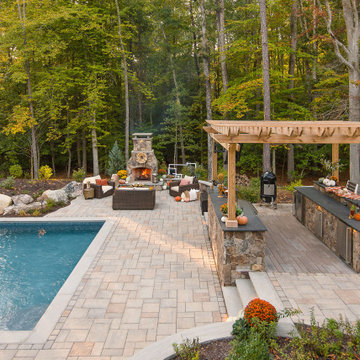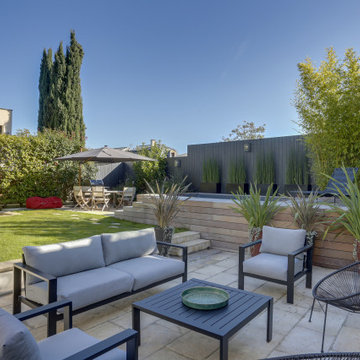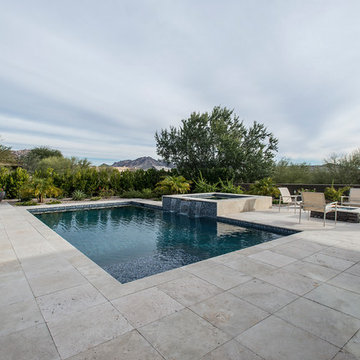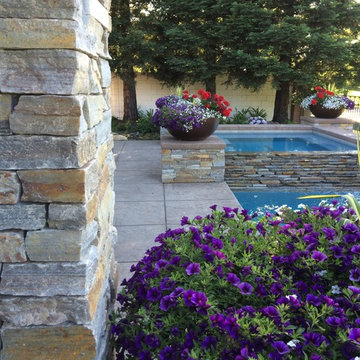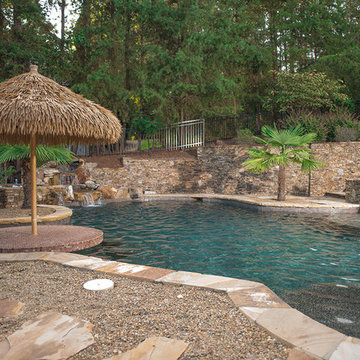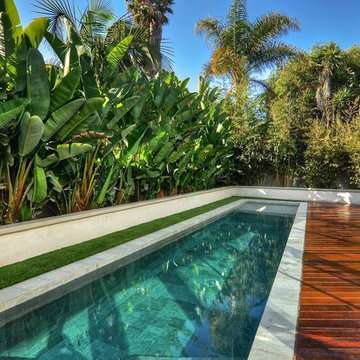Premium Green Swimming Pool Ideas and Designs
Refine by:
Budget
Sort by:Popular Today
141 - 160 of 6,866 photos
Item 1 of 3
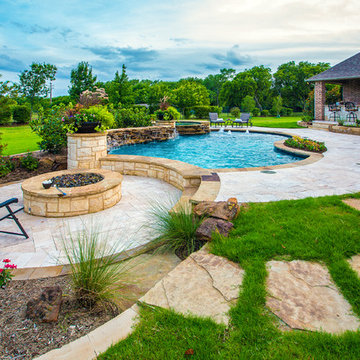
AquaTerra Outdoors transformed the entire environment at this country side estate from a blank slate to a luxurious destination for outdoor living, playing and relaxing. Features of this project include all new pool, spa, fire feature, outdoor kitchen, travertine paver decks and patios, and landscaping.
Photo Credit: Daniel Driensky
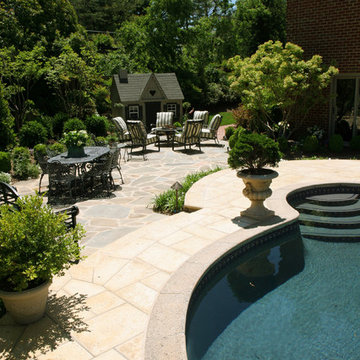
This pool landscape design includes champagne colored pavers in the pool decking and a complementary flagstone patio in McLean, VA.
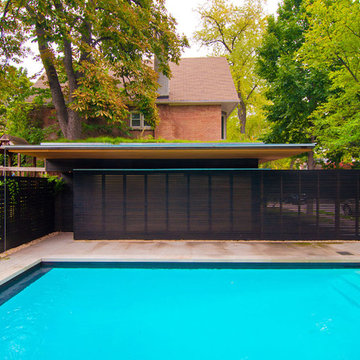
Rosedale ‘PARK’ is a detached garage and fence structure designed for a residential property in an old Toronto community rich in trees and preserved parkland. Located on a busy corner lot, the owner’s requirements for the project were two fold:
1) They wanted to manage views from passers-by into their private pool and entertainment areas while maintaining a connection to the ‘park-like’ public realm; and
2) They wanted to include a place to park their car that wouldn’t jeopardize the natural character of the property or spoil one’s experience of the place.
The idea was to use the new garage, fence, hard and soft landscaping together with the existing house, pool and two large and ‘protected’ trees to create a setting and a particular sense of place for each of the anticipated activities including lounging by the pool, cooking, dining alfresco and entertaining large groups of friends.
Using wood as the primary building material, the solution was to create a light, airy and luminous envelope around each component of the program that would provide separation without containment. The garage volume and fence structure, framed in structural sawn lumber and a variety of engineered wood products, are wrapped in a dark stained cedar skin that is at once solid and opaque and light and transparent.
The fence, constructed of staggered horizontal wood slats was designed for privacy but also lets light and air pass through. At night, the fence becomes a large light fixture providing an ambient glow for both the private garden as well as the public sidewalk. Thin striations of light wrap around the interior and exterior of the property. The wall of the garage separating the pool area and the parked car is an assembly of wood framed windows clad in the same fence material. When illuminated, this poolside screen transforms from an edge into a nearly transparent lantern, casting a warm glow by the pool. The large overhang gives the area by the by the pool containment and sense of place. It edits out the view of adjacent properties and together with the pool in the immediate foreground frames a view back toward the home’s family room. Using the pool as a source of light and the soffit of the overhang a reflector, the bright and luminous water shimmers and reflects light off the warm cedar plane overhead. All of the peripheral storage within the garage is cantilevered off of the main structure and hovers over native grade to significantly reduce the footprint of the building and minimize the impact on existing tree roots.
The natural character of the neighborhood inspired the extensive use of wood as the projects primary building material. The availability, ease of construction and cost of wood products made it possible to carefully craft this project. In the end, aside from its quiet, modern expression, it is well-detailed, allowing it to be a pragmatic storage box, an elevated roof 'garden', a lantern at night, a threshold and place of occupation poolside for the owners.
Photo: Bryan Groulx
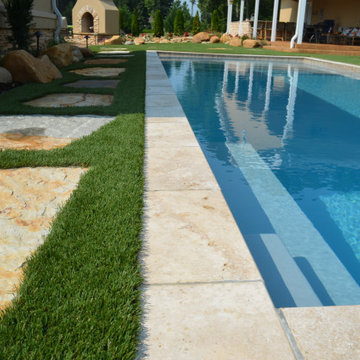
Fiberglass pool with artificial turf. Installed water line tile & stones around pool to give a semi-custom look. Stone steps and stone jumper on side of pool.
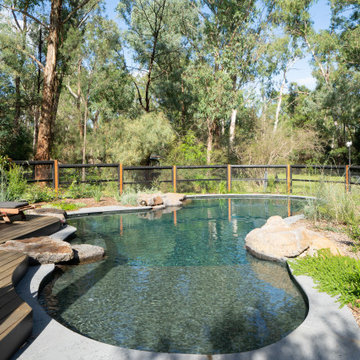
Our client had a large property in Warrandyte with Yarra frontage and wanted a pool for relaxation and entertaining that would reflect the natural beauty of their land. There was an existing mud brick hut with character that was being used as a woodshed. The hut provided an opportunity to design the pool around, with it being transformed into a studio/pool house.
A natural billabong style pool was designed to complement the existing landscape. Finished were all selected to blend with the natural colour palette. The pool is tiled with Bizassa Dehli glass mosaics that creates a natural dark green coloured water that provides a brilliant mirror to reflect the surrounding trees. Bluestone paving was hand cut and bull nosed on site to suit the unique shape. Natural rocks were used in between the coping to add dimension and enhance the rugged look of the landscape. One of the rocks included a feature that incorporates the sound of water running over the rock to add a tranquil ambience.
The pool has a large shallow ledge area at one end, the perfect spot for lazing in the sun, with several ledges scattered throughout the pool creating spots to sit and relax. The mud hut and paving are connected by a timber decking that has a lounging and outdoor dining area, making this space not only look amazing, but highly functional for the client. Further outlining the level of detail undertaken the pool fence was hand crafted from natural timber and wire mesh to create a farm style fence.
The pool is fully automated with an infloor cleaning system added to reduce maintenance for the client. It features and automatic salt chlorinator with chlorine and pH control to keep the water in balance.
One of the main challenges that presented itself with this project was due to its location there was a high volume of protected trees. Although a unique challenge, the team knew this project would look its best with the original landscape preserved, therefore gaining construction access required town planning permits and careful research and consideration of the trees root zones determined the shape and location of the pool.
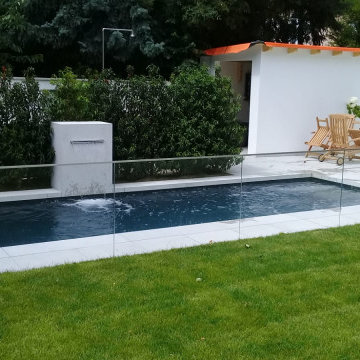
Beton- Folienbecken 6,50 x 2,50 x 1,50 m mit Alkorplan 3000 Strukturfolie Elegance, Einbauteile in Edelstahl, Wandmassage, Gegenstromanlage, Wasserrschwall, Unterflur- Rollladenabdeckung mit Edelstahl- Sitzbank.
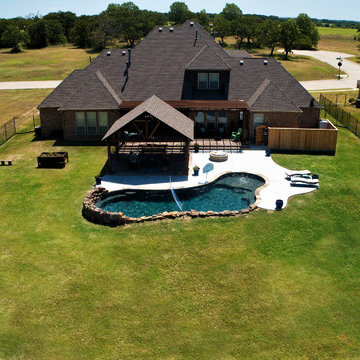
The hero scene in Boyd Texas. With an oversized tanning ledge and a great lake front view, this another Selah custom build. Based on natural stone weeping walls and midnight blue pebble plaster, this beauty brings home the entire outdoor living experience.
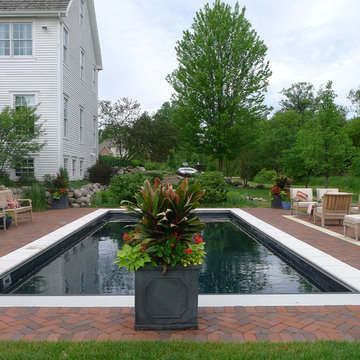
Red clay pavers on the pool deck. Valders stone coping on the pool. Boulder retaining wall made from WI granite. Columnar maples soften the building facade. Feather reed grasses in front of retaining wall.
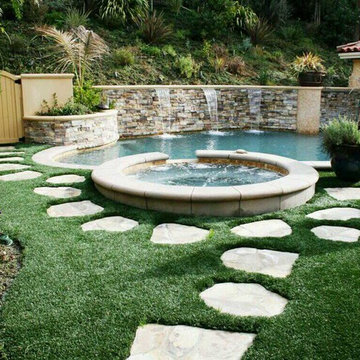
Advanced Grass artificial turf products give our clients a gorgeous natural-looking lawn without the work, chemicals, and constant watering. The color, texture and even the coarseness of the blade are inspired by nature.
Premium Green Swimming Pool Ideas and Designs
8
