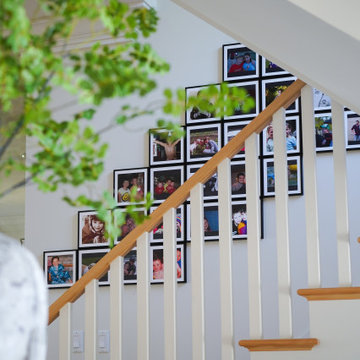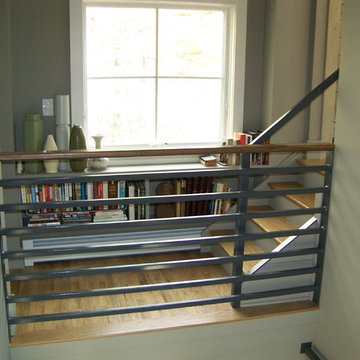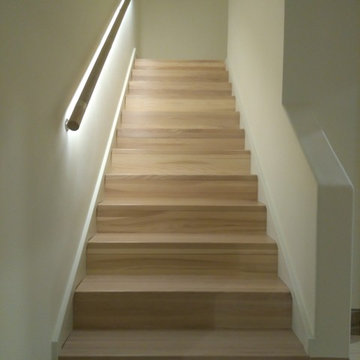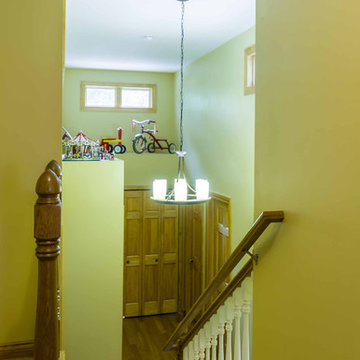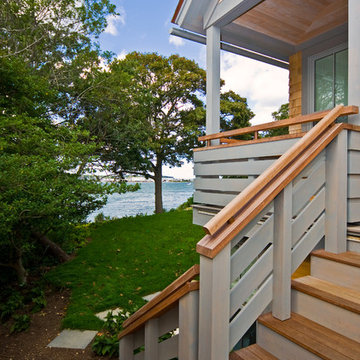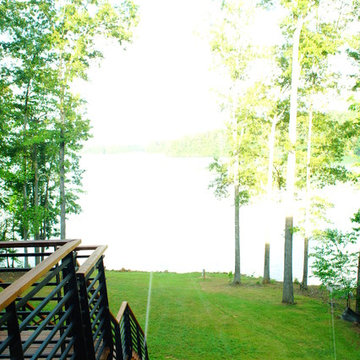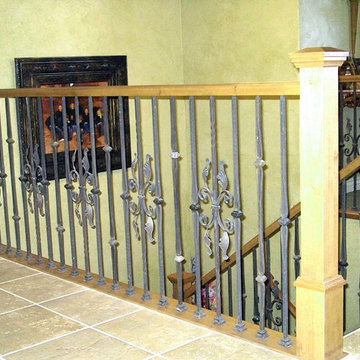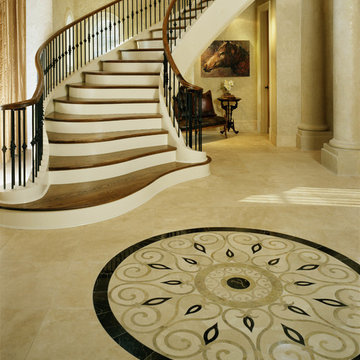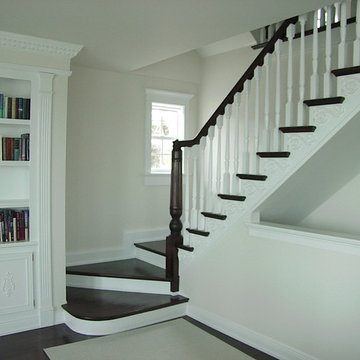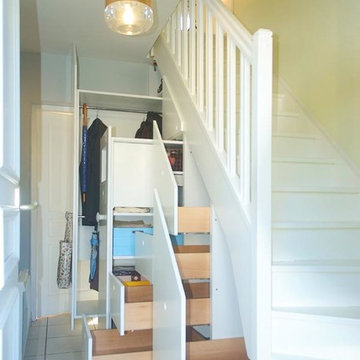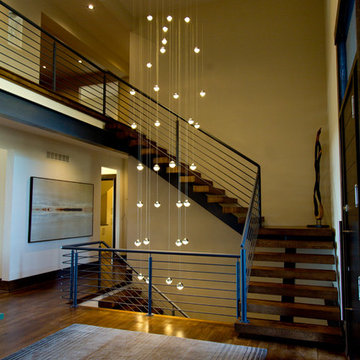Premium Green Staircase Ideas and Designs
Refine by:
Budget
Sort by:Popular Today
81 - 100 of 345 photos
Item 1 of 3
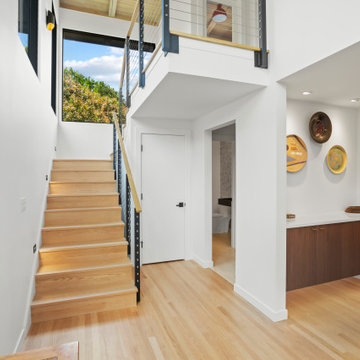
An entry console by the foyer allows for a landing place for keys, mail, or guests handbags. You can easily tuck miscellaneous items away into the cabinetry if a minimalist look is desired.
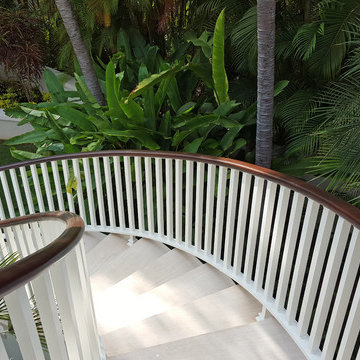
Built in 1998, the 2,800 sq ft house was lacking the charm and amenities that the location justified. The idea was to give it a "Hawaiiana" plantation feel.
Exterior renovations include staining the tile roof and exposing the rafters by removing the stucco soffits and adding brackets.
Smooth stucco combined with wood siding, expanded rear Lanais, a sweeping spiral staircase, detailed columns, balustrade, all new doors, windows and shutters help achieve the desired effect.
On the pool level, reclaiming crawl space added 317 sq ft. for an additional bedroom suite, and a new pool bathroom was added.
On the main level vaulted ceilings opened up the great room, kitchen, and master suite. Two small bedrooms were combined into a fourth suite and an office was added. Traditional built-in cabinetry and moldings complete the look.
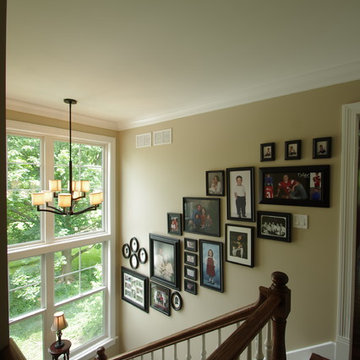
Open stair to new second floor and existing basement with large windows. Photography by Kmiecik Photography.
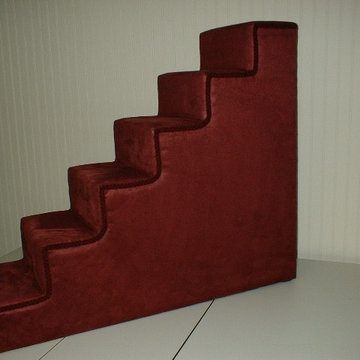
We have a 6 step pet stairs, for high beds available. Measuring 30 inches high;12 inches wide, 36 inches long; The height of each step is 5 inches, making it easier, for small dogs, or older cats to climb up to a bed 30 to 36 inches high. The depth of each step is 6 inches. Our Pets Steps, for high beds, are professionally upholstered, with upholstery weight fabric, from major companies. The 6 step dog steps weighs approximately 35 lbs. We have over 25 years experience upholstering furniture. We , also, have many years of woodworking experience.
Many upholstery choices available.
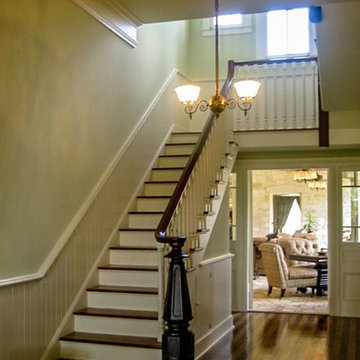
In order to save a historic childhood home, originally designed by renowned architect Alfred Giles, from being demolished after an estate stale, the current owners commissioned Fisher Heck to help document and dismantle their home for relocation out to the Hill Country. Every piece of stone, baluster, trim piece etc. was documented and cataloged so that it could be reassembled exactly like it was originally, much like a giant puzzle. The home, with its expansive front porch, now stands proud overlooking the sprawling landscape as a fully restored historic home that is sure to provide the owners with many more memories to come.
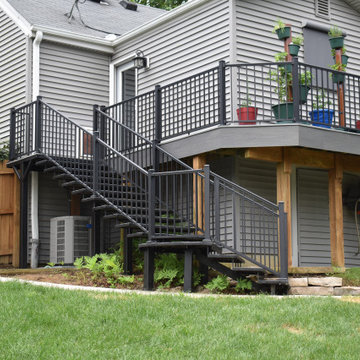
Custom built steel staircase designed to meet the needs of this homeowner with a 6" rise over a 16" run. This sturdy set of steps adds both dependability and an understated elegance to this deck making the transition to the backyard seamless.
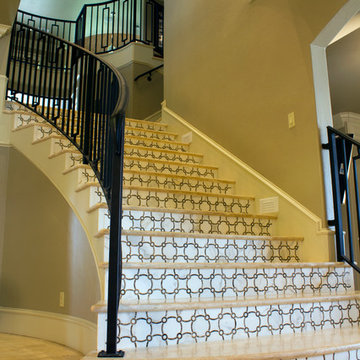
Staircase designed by Bella Vici, an interior design firm and retail shoppe in Oklahoma City. http;//bellavici.com
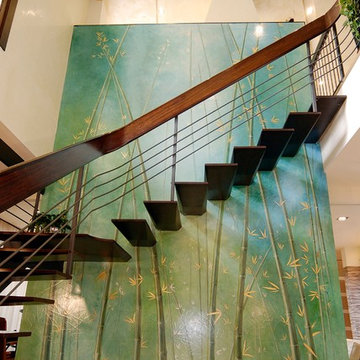
Foresta di bambù.
Scala a vista con decoro su parete.
Realizzazione con pigmenti naturali(azzurro Ercolano, blu foresta, terra di Siena,etc) e foglia in oro zecchino e argento.rivestimento con protettivo trasparente.
superficie di fondo leggermente materica.
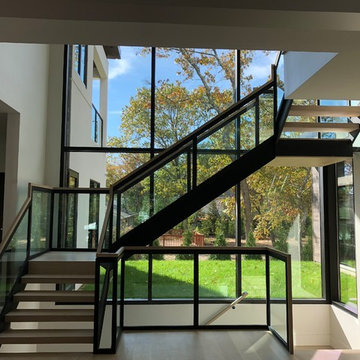
interior modern railings by HMH Iron design Glass residential railings with black metal and wood handrail. Glass metal railing always a perfect solution for residential. It is an industrial combination of long-last and always well looking material. With blackened steel framing and wood handrail glass railings are looking complete and safe. In this design we combine transition style with modern trends. The mix of light and dark colors makes a composition which enhance transparency of the entry zone. Also, glass metal railing perfectly fits to a toll landscape windows with a view to the backyard. Many of the contemporary houses usually use the frameless glass railings, but for this case with metal staircases our choice of wood and steel handrail was the best option. Check our another amazing jobs here.
Premium Green Staircase Ideas and Designs
5
