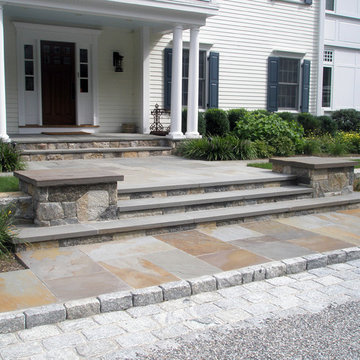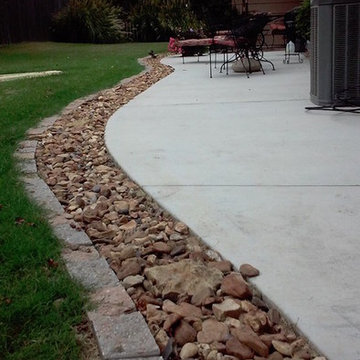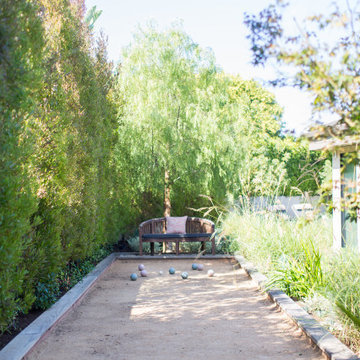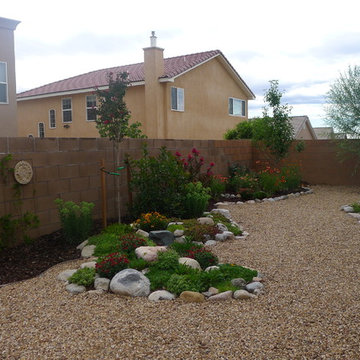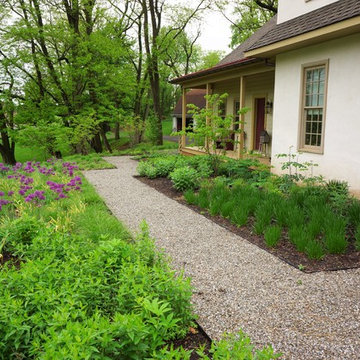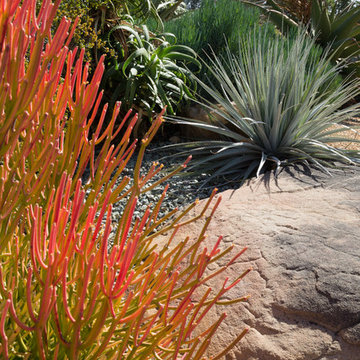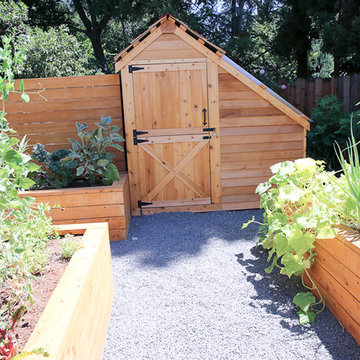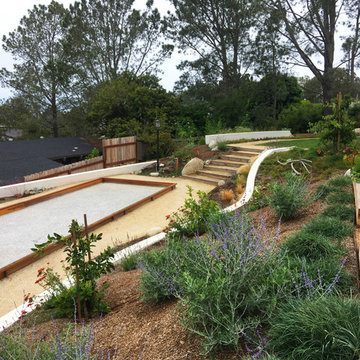Premium Garden with Gravel Ideas and Designs
Refine by:
Budget
Sort by:Popular Today
1 - 20 of 4,747 photos
Item 1 of 3
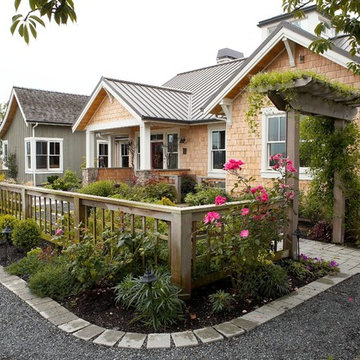
The main entry to the house is carefully framed by a fenced courtyard to separate the entry from the parking and street. Lath screen, trellis and pathways frame and surround the courtyard. This farmstead is located in the Northwest corner of Washington State. Photo by Ian Gleadle

This property has a wonderful juxtaposition of modern and traditional elements, which are unified by a natural planting scheme. Although the house is traditional, the client desired some contemporary elements, enabling us to introduce rusted steel fences and arbors, black granite for the barbeque counter, and black African slate for the main terrace. An existing brick retaining wall was saved and forms the backdrop for a long fountain with two stone water sources. Almost an acre in size, the property has several destinations. A winding set of steps takes the visitor up the hill to a redwood hot tub, set in a deck amongst walls and stone pillars, overlooking the property. Another winding path takes the visitor to the arbor at the end of the property, furnished with Emu chaises, with relaxing views back to the house, and easy access to the adjacent vegetable garden.
Photos: Simmonds & Associates, Inc.
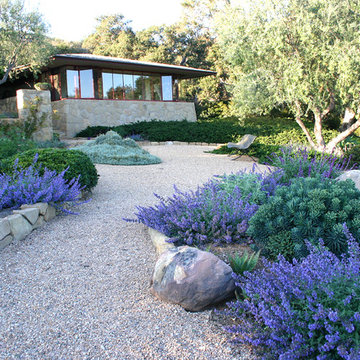
Pathways paved with crushed stone meander through this incredible space. We planted drought tolerant perennials; nepeta, euphorbia, pittosporum tobira wheelers dwarf, dymondia and lavender. Olive trees and Oaks surround this lovely garden.
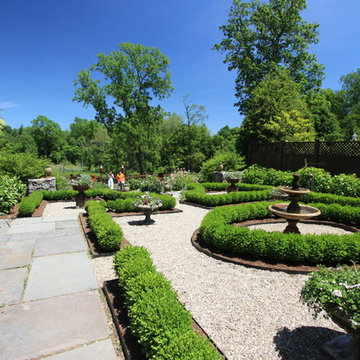
Conte & Conte, LLC landscape architects and designers work with clients located in Connecticut & New York (Greenwich, Belle Haven, Stamford, Darien, New Canaan, Fairfield, Southport, Rowayton, Manhattan, Larchmont, Bedford Hills, Armonk, Massachusetts) Fountain in a formal garden, thanks to Fairfield House & Garden Co. for making this happen!
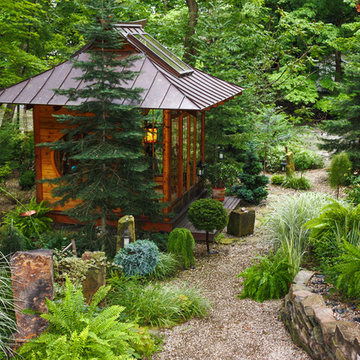
The location and placement of the Japanese Tea House is very specific and was based on mathematical, metaphysical and spiritual principles. This Tea House is an artistic version of an authentic style Tea House. It is meant to be a one of a kind art piece and yet has the functional capability of holding a traditional Tea ceremony.
Photo credits: Dan Drobnick
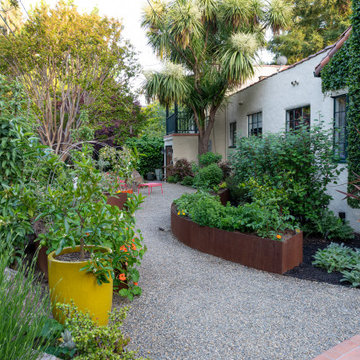
Because the sunniest place to grow vegetables is in the front yard, custom Cor-ten steel planters were designed as an attractive sculptural element, their graceful curves complementing the organic flow of the landscape. Informal gravel provides stable footing to walk and work, while remaining permeable to rain. Dwarf citrus grow in pots, and foundation plantings of Ribes sanguineum and Phormium 'Guardsman', and Ficus pumila vine anchor the home. Photo © Jude Parkinson-Morgan.
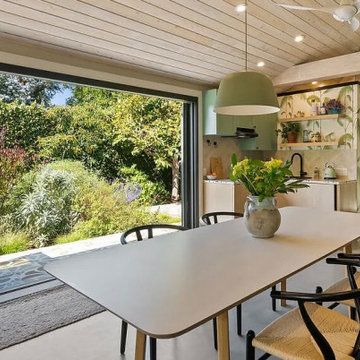
An ADU with a view! Landscape surrounds this little ADU making it a secret garden escape!
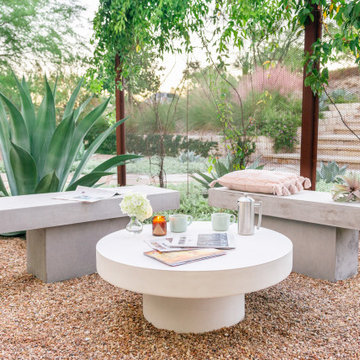
To create a private courtyard just off the home office, Eden fabricated a hexagonal perforated steel screen, covered in ‘Tangerine Beauty’ crossvine, to define the space. A large specimen Agave weberi punctuated the area and provided privacy. Low-maintenance concrete benches and a coffee table provided opportunities for lounging. Photographer: Greg Thomas, http://optphotography.com/
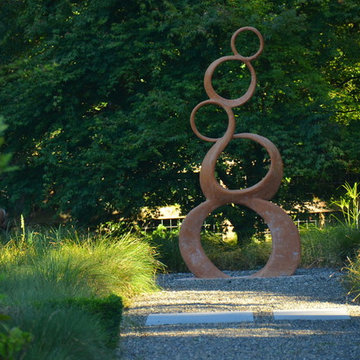
Stone walk and garden sculpture.
Photo by Steve Spratt, www.homepreservationmanual.com
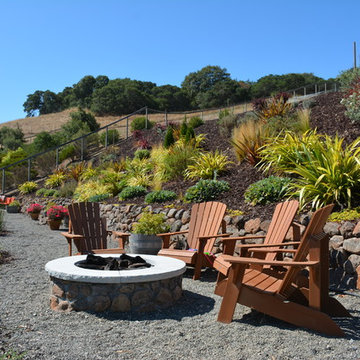
Custom stone gas fire pit in front of fieldstone wall; Terraced second level with an ornamental gravel seating area.
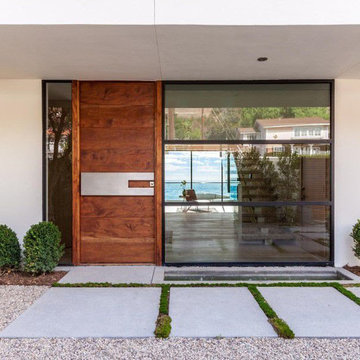
Isabel Moritz Designs works with homeowners, Architects and developers in Los Angeles to create personalized Drought Tolerant, Fire Zone Landscapes, Modern Landscapes, Beach Landscapes, Gravel Gardens, Sculptural Gardens, Transitional Landscapes , Modern Traditional Landscapes, Luxe Landscapes, French Modern Landscapes, View Properties, Estate properties, Private Outdoor Living, High End Landscapes, Farmhouse Modern Landscapes, in Los Angeles, California USA. Working in Bel Air, Brentwood, Malibu, Santa Monica, Venice, Hollywood, Hidden Hills, West Hollywood, Culver City, Marina del Rey, Westchester, Calabasas and Agoura Hills.
Premium Garden with Gravel Ideas and Designs
1

