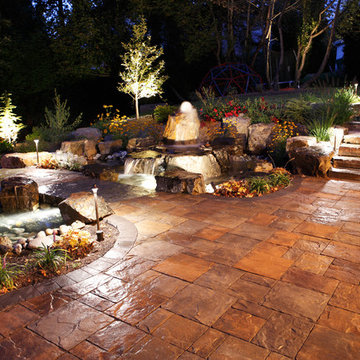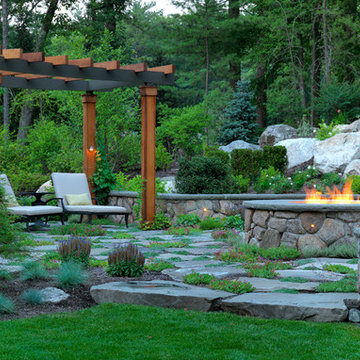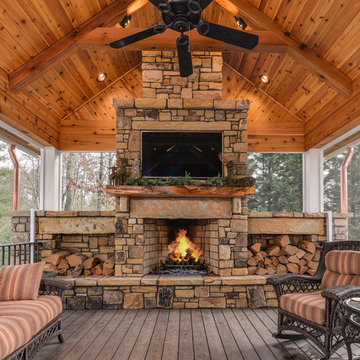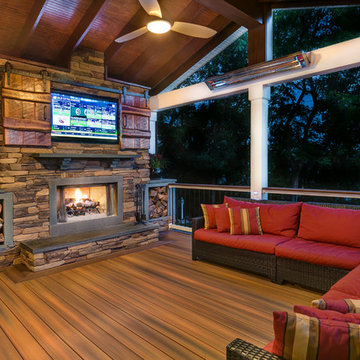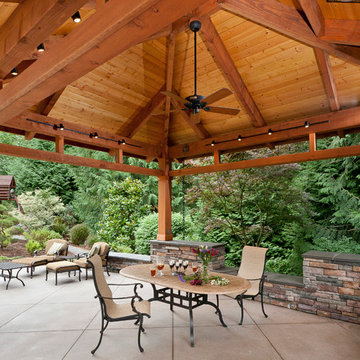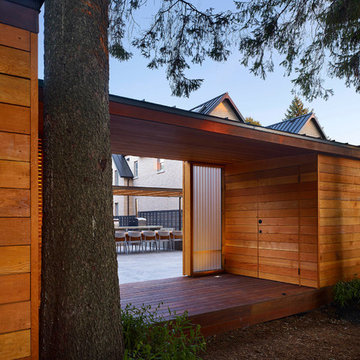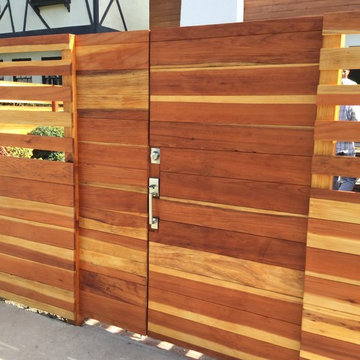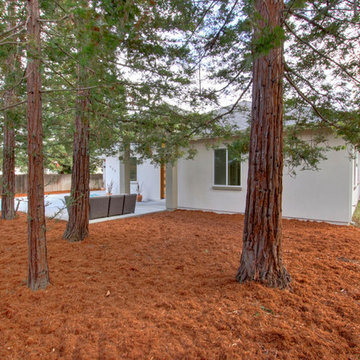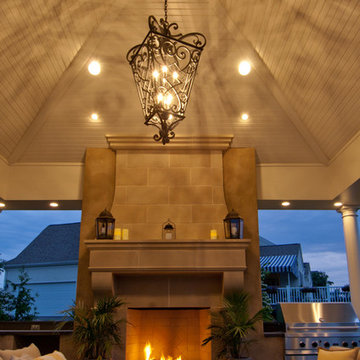Premium Garden and Outdoor Space Ideas and Designs
Refine by:
Budget
Sort by:Popular Today
81 - 100 of 681 photos
Item 1 of 3
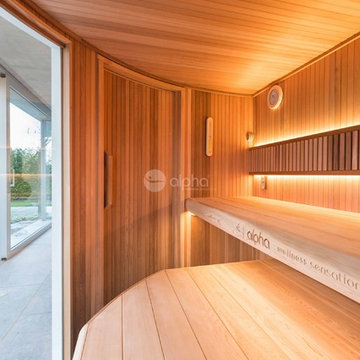
Ambient Elements creates conscious designs for innovative spaces by combining superior craftsmanship, advanced engineering and unique concepts while providing the ultimate wellness experience. We design and build saunas, infrared saunas, steam rooms, hammams, cryo chambers, salt rooms, snow rooms and many other hyperthermic conditioning modalities.

The front upper level deck was rebuilt with Ipe wood and stainless steel cable railing, allowing for full enjoyment of the surrounding greenery. Ipe wood vertical siding complements the deck and the unique A-frame shape.
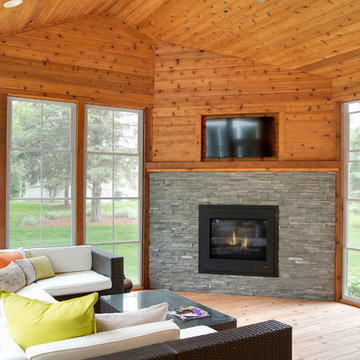
A home full of detail, rich materials and design lines to guide your eye around each space. Our design goal was a warm contemporary vibe with a masculine touch.
Photos by: Spacecrafting Photography

Graced with character and a history, this grand merchant’s terrace was restored and expanded to suit the demands of a family of five.

A free-standing roof structure provides a shaded lounging area. This pavilion garnered a first-place award in the 2015 NADRA (North American Deck and Railing Association) National Deck Competition. It has a meranti ceiling with a louvered cupola and paddle fan to keep cool. (Photo by Frank Gensheimer.)
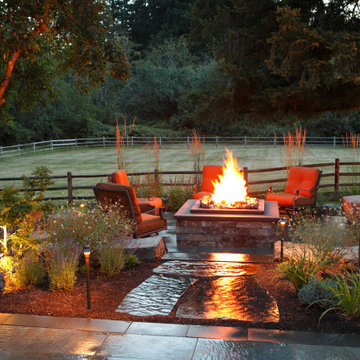
Our client wanted a simple fireplace area that was tucked away yet still accessible. We created this separate space by using Japanese Maples, small shrubs and perennials. The brick around the fireplace echoed the house's traditional style and tied the whole space together.

Land2c
A shady sideyard is paved with reused stone and gravel. Generous pots, the client's collection of whimsical ceramic frogs, and a birdbath add interest and form to the narrow area. Beginning groundcovers will fill in densely. The pathway is shared with neighbor. A variety of textured and colorful shady plants fill the area for beauty and interest all year.

Gazebo, Covered Wood Structure, Ambient Landscape Lighting, Outdoor Lighting, Exterior Design, Custom Wood Decking, Custom Wood Structures, Outdoor Cook Station, Outdoor Kitchen, Outdoor Fireplace, Outdoor Electronics
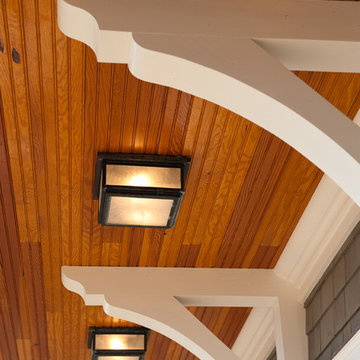
Detail of Covered Patio Ceiling showing White Wood Brackets supporting a Fir Ceiling

Paint by Sherwin Williams
Body Color - Anonymous - SW 7046
Accent Color - Urban Bronze - SW 7048
Trim Color - Worldly Gray - SW 7043
Front Door Stain - Northwood Cabinets - Custom Truffle Stain
Exterior Stone by Eldorado Stone
Stone Product Rustic Ledge in Clearwater
Outdoor Fireplace by Heat & Glo
Live Edge Mantel by Outside The Box Woodworking
Doors by Western Pacific Building Materials
Windows by Milgard Windows & Doors
Window Product Style Line® Series
Window Supplier Troyco - Window & Door
Lighting by Destination Lighting
Garage Doors by NW Door
Decorative Timber Accents by Arrow Timber
Timber Accent Products Classic Series
LAP Siding by James Hardie USA
Fiber Cement Shakes by Nichiha USA
Construction Supplies via PROBuild
Landscaping by GRO Outdoor Living
Customized & Built by Cascade West Development
Photography by ExposioHDR Portland
Original Plans by Alan Mascord Design Associates

Epic Outdoor KitchenThis is one of our most favorite residential projects! There's not much the client didn't think of when designing this incredible outdoor kitchen, just looking at that brick oven pizza has our mouths watering! Complete with cozy vibes, this outdoor space was craftily mastered with: excavation, grading, drainage, gas line, electrical, low voltage lighting, electric heaters, ceiling fan, concrete footings, concrete flatwork, concrete countertops, stucco, sink, faucet, plumbing, pergola, custom metal brackets, stone veneer, fireplace, pizza oven, porcelain plank pavers, cabinets, gas bbq grill, green egg, gas stovetop, bar, chimney, and a television
Premium Garden and Outdoor Space Ideas and Designs
5






