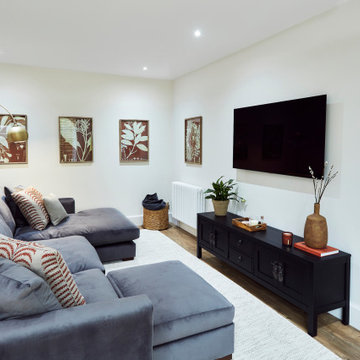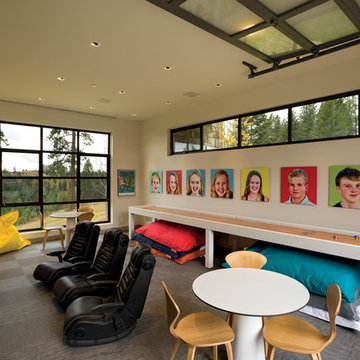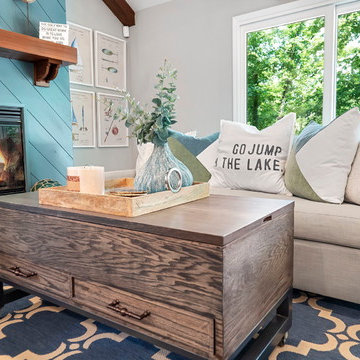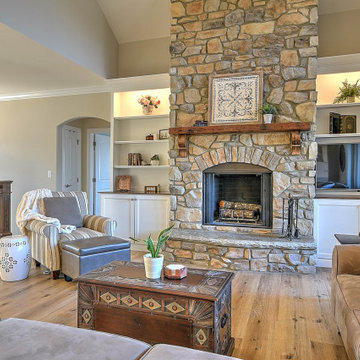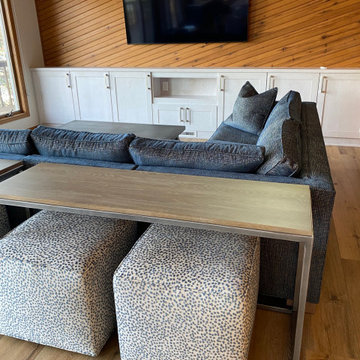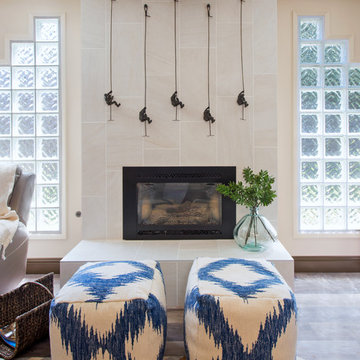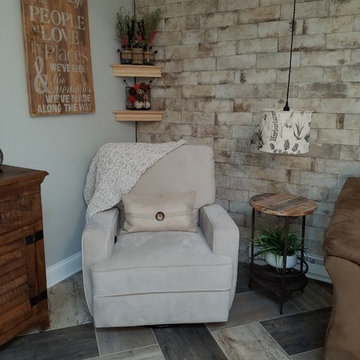Premium Games Room with Vinyl Flooring Ideas and Designs
Refine by:
Budget
Sort by:Popular Today
161 - 180 of 821 photos
Item 1 of 3
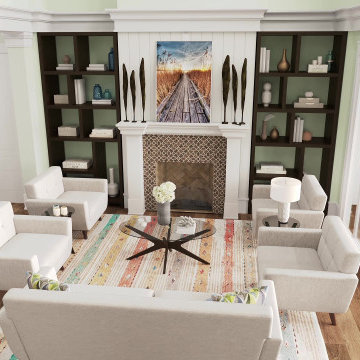
A view of the great room. We can see the fire place and the screen porch through 16'-0" wide sliding glass doors. The wood floor flows from the great room out onto the screen porch. Along with into the kitchen and dining space. We matched the wood flooring with the wood beams at the ceiling.
The client choose to contrast the coastal appearance on the exterior with a contemporary appearance on the interior.
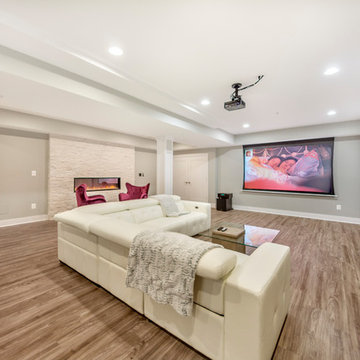
Relax in this spacious basement on the large sectional sofa, which offers plenty of seating in this neutral space.
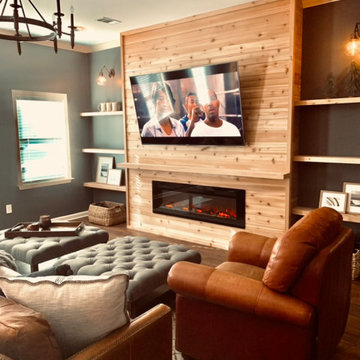
full basement remodel with custom made electric fireplace with cedar tongue and groove. Custom bar with illuminated bar shelves.
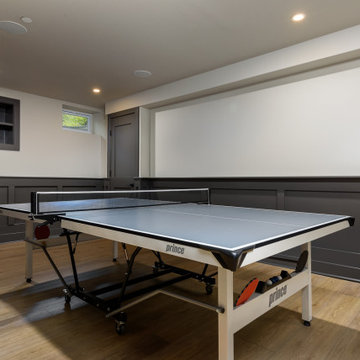
This 1600+ square foot basement was a diamond in the rough. We were tasked with keeping farmhouse elements in the design plan while implementing industrial elements. The client requested the space include a gym, ample seating and viewing area for movies, a full bar , banquette seating as well as area for their gaming tables - shuffleboard, pool table and ping pong. By shifting two support columns we were able to bury one in the powder room wall and implement two in the custom design of the bar. Custom finishes are provided throughout the space to complete this entertainers dream.
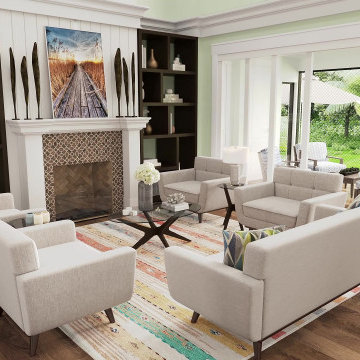
A view of the great room. We can see the fire place and the screen porch through 16'-0" wide sliding glass doors. The wood floor flows from the great room out onto the screen porch. Along with into the kitchen and dining space. We matched the wood flooring with the wood beams at the ceiling.
The client choose to contrast the coastal appearance on the exterior with a contemporary appearance on the interior.
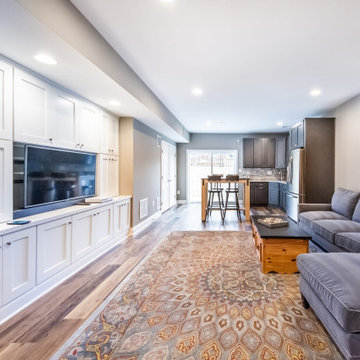
Family-Friendly Basement
Perfect for entertaining, this remodeled basement by BasementRemodeling.com features a lovely entertainment center with ample room to store all of your media needs. A comfy sectional provides plenty of space for guests to sit, curl up and watch a movie with their favorite snacks.
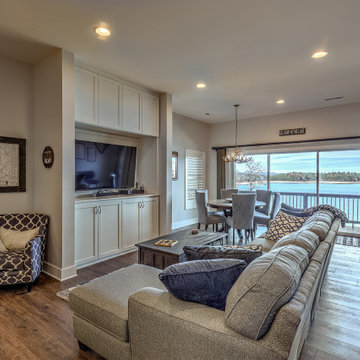
This custom Craftsman home is as charming inside as it is outside! The basement level family room is great for hosting guests. It features a pool table, seating area, and built-in entertainment center.
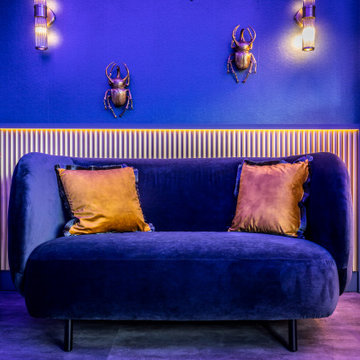
The stunning window makes the most fantastic alternative seating for the room. There are low-level
bespoke floor cushions with backs for comfort to line this space which doubles as a chill-out space or a place to
play board games. The space is intended to be a fun place both adults and young people can come together. It is a playful bar and media room. The design is an eclectic design to transform an existing playroom to accommodate a young adult hang out and a bar in a family home. The contemporary and luxurious interior design was achieved on a budget. Riverstone Paint Matt bar and blue media room with metallic panelling. Interior design for well being. Creating a healthy home to suit the individual style of the owners.
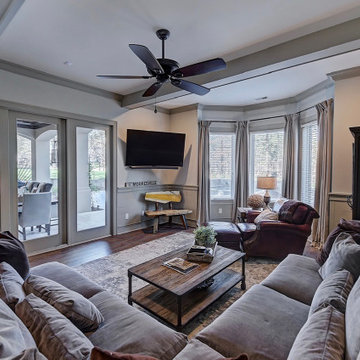
The perfect place for any family to hang out. Poolside is where this room is located in the basement of this home. Suited for a family but in this case used as a man cave. Complete with a bar area, full kitchen, living room, game table and storage. The luxury vinyl flooring helps with families or pets coming in from the pool area.
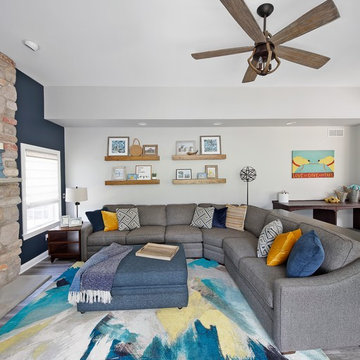
Our client wanted to renovate their family room. The home is for a hard working family with a number of dogs who are so dear to them. We included built in dog beds that can convert to a double desk and console area if they ever sell the house.
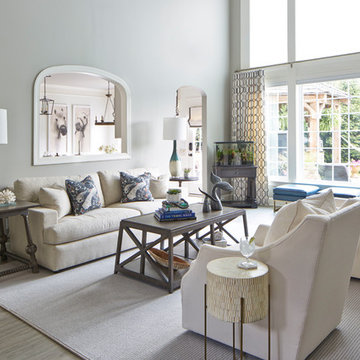
Photo credit: Lauren Rubinstein
Published-Southern Style at Home Magazine Jan/Feb 2018
Personal touches
Light and Bright
Global Influences
Original Art
Comfortable
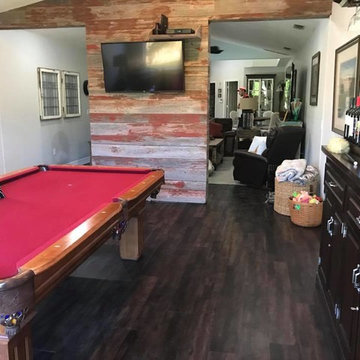
Final photo of the entertainment room during the day.
This project shows a complete renovation of the flooring project at a Residence in Lakewood Ranch. The client decided to go with a luxury vinyl plank called Mohawk solid tech.
If you would like additional information give Lance a call 941-587-3804
#lakewood #lakewoodRanch #flooringSRQ
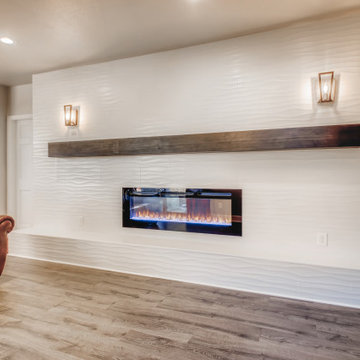
A beautiful linear fire place surrounded by white ceramic tile. Above the fire place is a large brown wooden mantle with two metallic light fixtures. The walls are egg shell white with large white, flat trim. A T.V. and T.V. mount is on the wall at the end of the room. Above the T.V is a sky light to illuminate the white room.
Premium Games Room with Vinyl Flooring Ideas and Designs
9
