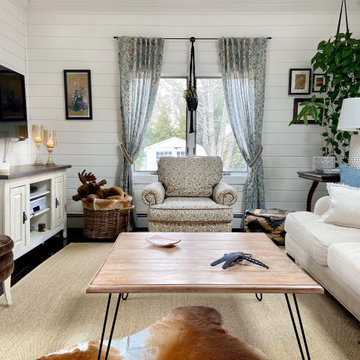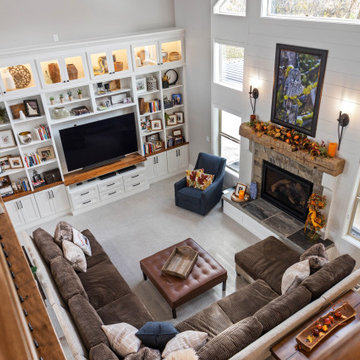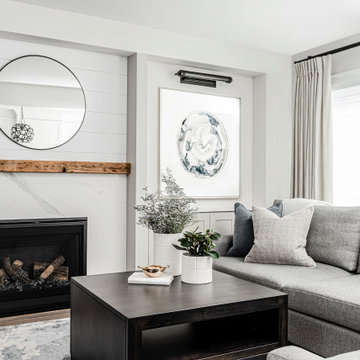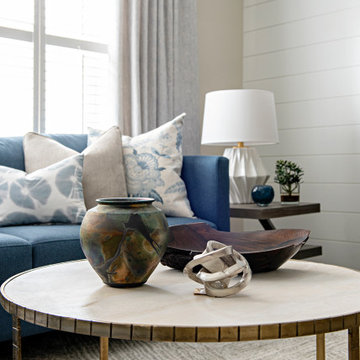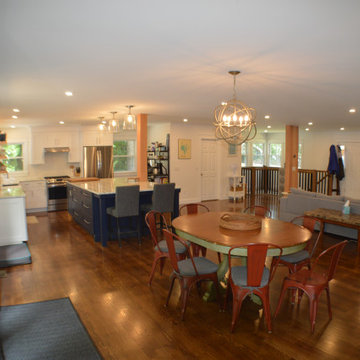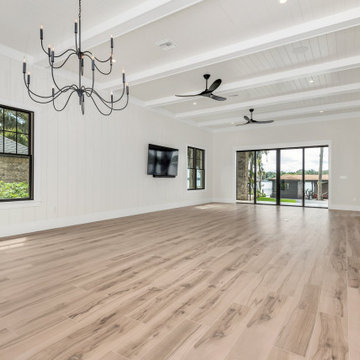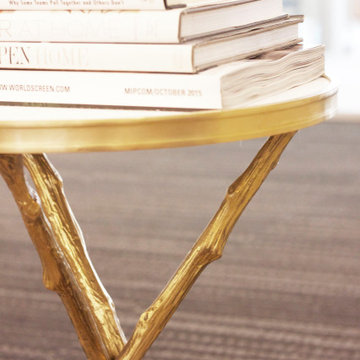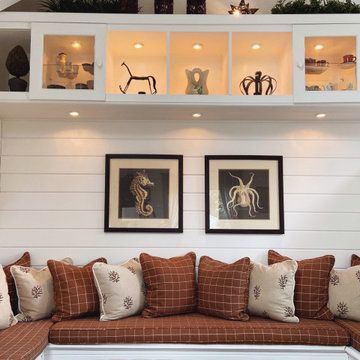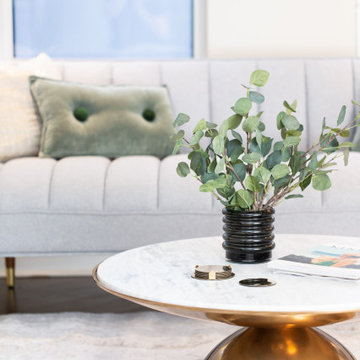Premium Games Room with Tongue and Groove Walls Ideas and Designs
Refine by:
Budget
Sort by:Popular Today
161 - 180 of 239 photos
Item 1 of 3
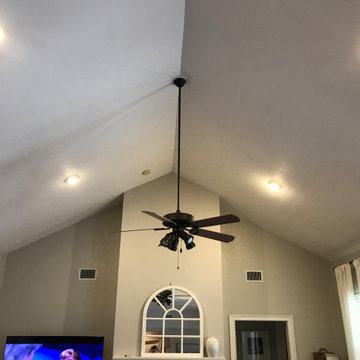
Powered by CABINETWORX
entertainment center remodel, shiplap accent wall, modernized fireplace, built in shelving, ceiling beams and fan
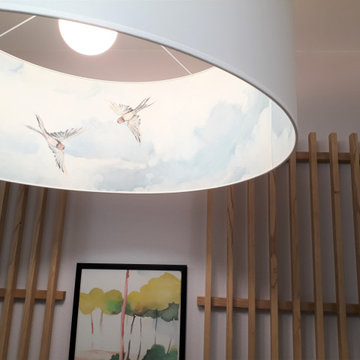
Besoin d'un éclairage chaleureux, et envie d'une vue sur un ciel, représenté ici dans un abat-jour sur mesure : création originale d'une peintre décorative !
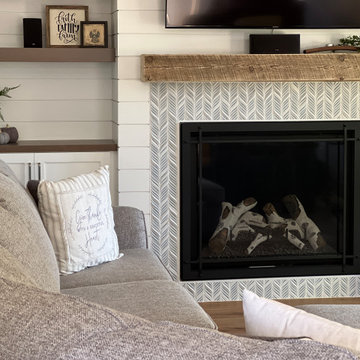
We updated the fireplace with new cabinets, mantle, gas fireplace and new tile.
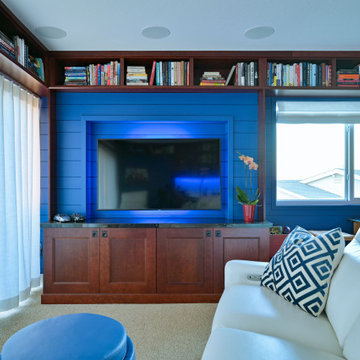
Step into our latest completed project - the ultimate loft experience! This stunning space has it all -
a sleek design, impeccable functionality and jaw-dropping views. When ready to unwind, our clients can begin
with a game of pool on a beautiful table surrounded by perimeter book shelves filled with literary treasures. They can
kick back in luxurious leather motion seating immersing themselves in their favorite TV shows or movies. And when
ready to entertain in the stunning ship-lap walled space, the wet bar awaits, serving up refreshing beverages against a
backdrop of an awe-inspiring vista. The perfect blend of style, entertainment and relaxation!
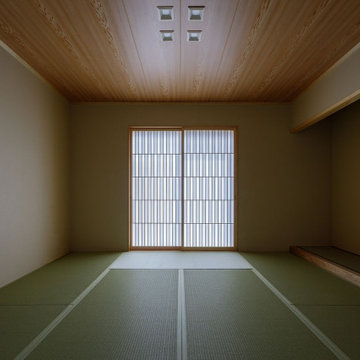
玄関ホールの脇に在る和室です。仏間ですが応接間としても利用します。応接の場合は板張りの扉を「軸廻し」で閉めれば家具タンスのように見えるのでお客様に気を使わせることは有りません。正面の障子は最近、事務所定番の「市松障子」。薄っすら浮き上がった光の濃度の違いで市松を感じるのですが一日の時間帯によって光の濃度が濃くなったり薄くなったりするのが面白いです。
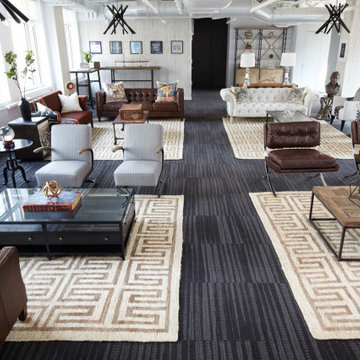
Our game plan going in was to use both modern and traditional elements, blending together eclectic patterns and textures, to create a visually layered room.
One of the first decisions we made was to divide the room into four quadrants. Why? Two reasons. First, usability. In a big open room filled with long tables, there is no way to create a defined space for conferences, group meetings, or casual conversation. With the room pieced into sections, the areas for talking are more intimate, and the sofas and chairs are triangulated in a way that facilitates conversation. Additionally, you can have four separate meetings or conversations occurring simultaneously without one group disrupting another, so it’s just practical. The second reason for the quadrants was design cohesion. It’s difficult to construct an eclectic look in a large room that is also cohesive. But by breaking the room up, we were able to design four parts that each have their own tone and personality, and then each of the four sections play off one another to work as a unified whole.
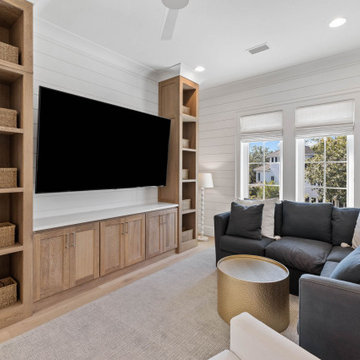
This cozy family room with large TV and white oak bookcase surround entertains everyone.
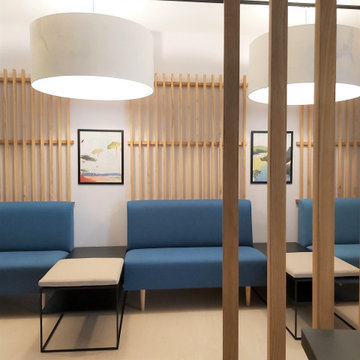
Besoin d'un éclairage chaleureux, et envie d'une vue sur un ciel, représenté ici dans un abat-jour sur mesure : création originale d'une peintre décorative !
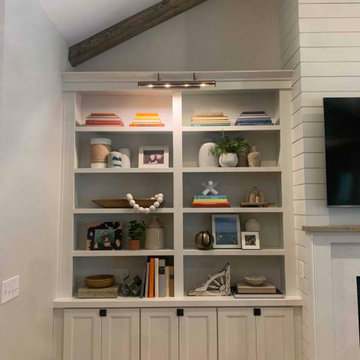
Powered by CABINETWORX
entertainment center remodel, shiplap accent wall, modernized fireplace, built in shelving, ceiling beams and fan
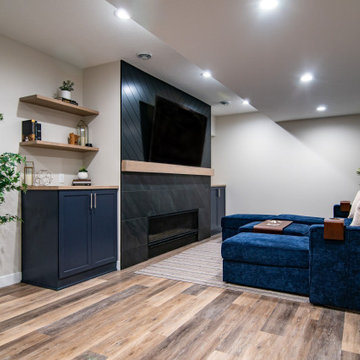
Landmark Remodeling partnered on us with this basement project in Minnetonka.
Long-time, returning clients wanted a family hang out space, equipped with a fireplace, wet bar, bathroom, workout room and guest bedroom.
They loved the idea of adding value to their home, but loved the idea of having a place for their boys to go with friends even more.
We used the luxury vinyl plank from their main floor for continuity, as well as navy influences that we have incorporated around their home so far, this time in the cabinetry and vanity.
The unique fireplace design was a fun alternative to shiplap and a regular tiled facade.
Photographer- Height Advantages
Premium Games Room with Tongue and Groove Walls Ideas and Designs
9
