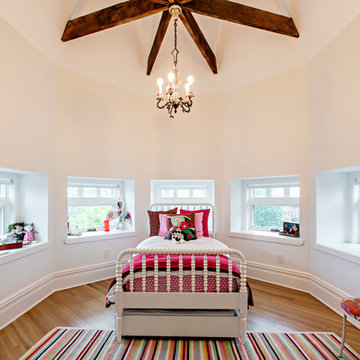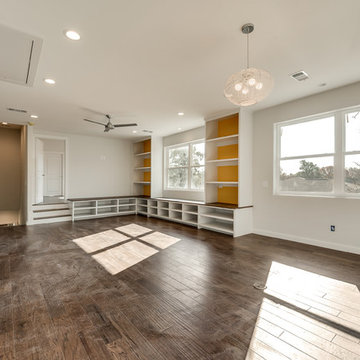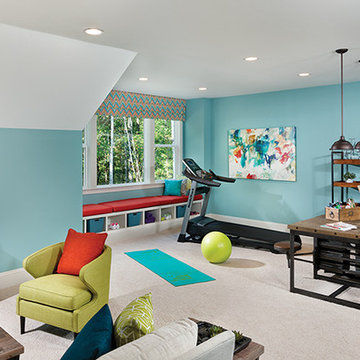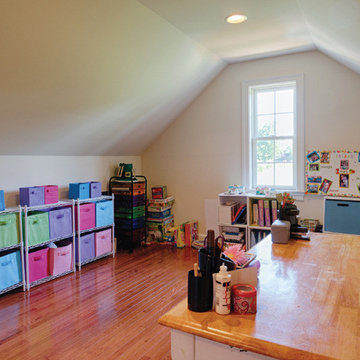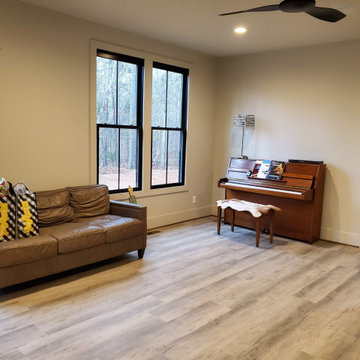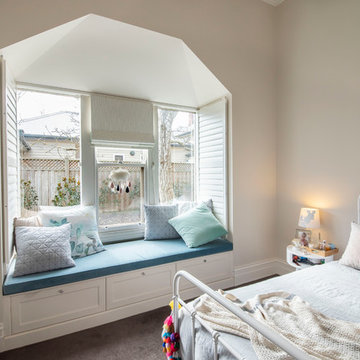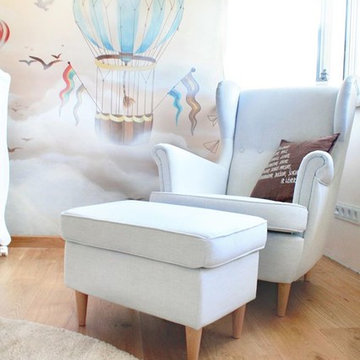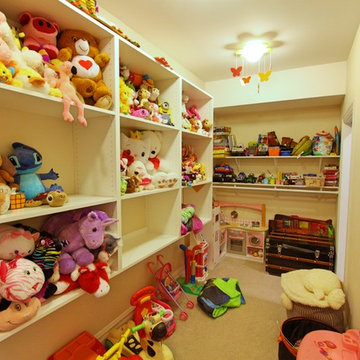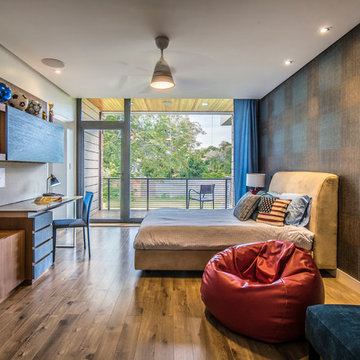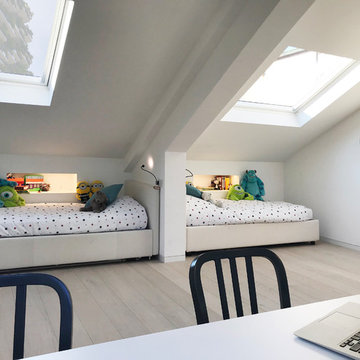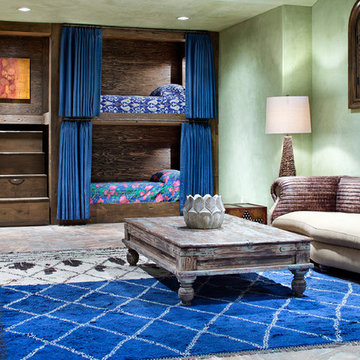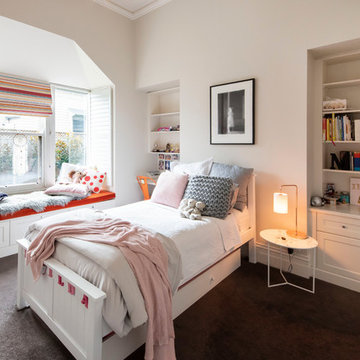Premium Expansive Kids' Bedroom Ideas and Designs
Refine by:
Budget
Sort by:Popular Today
81 - 100 of 203 photos
Item 1 of 3
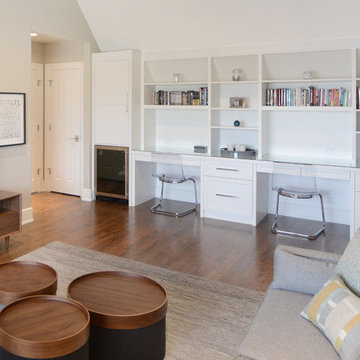
Loft area for kids and family movie nights. Sleek computer and homework center. warm mix of colors and wood finishes.
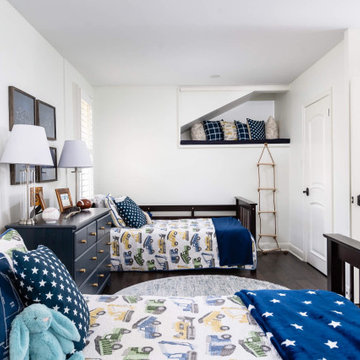
This room used to be divinded into two rooms; one of which was so small and had this weird cubby for storage 6 ft off the ground. Once the walls came down and both boys were ready to share a room we created this amazing space they could share. We changed from a bunkbed to separate beds that filled the room and allowed for different play zones. By far, our little clients loved their reading nook and often opt to skip the ladder and jump onto the bed!
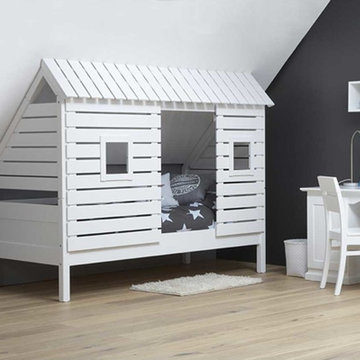
Mit dem Spielbett BAUMHÜTTE / ROOFUS können sich jetzt auch Kinder auch auf ein Spielbett und Abenteuerbett freuen, wenn die Wände schräg sind oder das Kinderzimmer eine Dachschräge hat. Denn das Spielbett für Dachschrägen ist genau für solche Zimmer konzipiert worden. Schließlich freuen sich alle Kinder über ein Abenteuerbett und Spielbett.
Und das Spielbett für Dachschrägen ist ideal für Wohnungen unterm Dach oder für ausgebaute Dachböden in Häusern. Sie werden erleben, dass sich Ihr Kind über das Abenteuerbett BAUMHÜTTE / ROOFUS riesig freuen wird und sogleich nach Herzenslust darin spielen wird.
Bei diesem Spielbett für Dachschrägen wurde auch gleich noch ein Schritt weiter gedacht. Denn man kann das „Dach“ von diesem Abenteuerbett mit nur wenigen Handgriffen entfernen und so wird das Spielbett für Dachschrägen im Handumdrehen zu einem bequemen Basisbett.
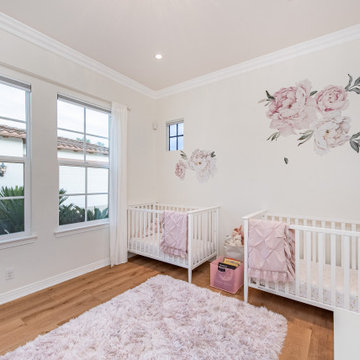
Nestled at the top of the prestigious Enclave neighborhood established in 2006, this privately gated and architecturally rich Hacienda estate lacks nothing. Situated at the end of a cul-de-sac on nearly 4 acres and with approx 5,000 sqft of single story luxurious living, the estate boasts a Cabernet vineyard of 120+/- vines and manicured grounds.
Stroll to the top of what feels like your own private mountain and relax on the Koi pond deck, sink golf balls on the putting green, and soak in the sweeping vistas from the pergola. Stunning views of mountains, farms, cafe lights, an orchard of 43 mature fruit trees, 4 avocado trees, a large self-sustainable vegetable/herb garden and lush lawns. This is the entertainer’s estate you have dreamed of but could never find.
The newer infinity edge saltwater oversized pool/spa features PebbleTek surfaces, a custom waterfall, rock slide, dreamy deck jets, beach entry, and baja shelf –-all strategically positioned to capture the extensive views of the distant mountain ranges (at times snow-capped). A sleek cabana is flanked by Mediterranean columns, vaulted ceilings, stone fireplace & hearth, plus an outdoor spa-like bathroom w/travertine floors, frameless glass walkin shower + dual sinks.
Cook like a pro in the fully equipped outdoor kitchen featuring 3 granite islands consisting of a new built in gas BBQ grill, two outdoor sinks, gas cooktop, fridge, & service island w/patio bar.
Inside you will enjoy your chef’s kitchen with the GE Monogram 6 burner cooktop + grill, GE Mono dual ovens, newer SubZero Built-in Refrigeration system, substantial granite island w/seating, and endless views from all windows. Enjoy the luxury of a Butler’s Pantry plus an oversized walkin pantry, ideal for staying stocked and organized w/everyday essentials + entertainer’s supplies.
Inviting full size granite-clad wet bar is open to family room w/fireplace as well as the kitchen area with eat-in dining. An intentional front Parlor room is utilized as the perfect Piano Lounge, ideal for entertaining guests as they enter or as they enjoy a meal in the adjacent Dining Room. Efficiency at its finest! A mudroom hallway & workhorse laundry rm w/hookups for 2 washer/dryer sets. Dualpane windows, newer AC w/new ductwork, newer paint, plumbed for central vac, and security camera sys.
With plenty of natural light & mountain views, the master bed/bath rivals the amenities of any day spa. Marble clad finishes, include walkin frameless glass shower w/multi-showerheads + bench. Two walkin closets, soaking tub, W/C, and segregated dual sinks w/custom seated vanity. Total of 3 bedrooms in west wing + 2 bedrooms in east wing. Ensuite bathrooms & walkin closets in nearly each bedroom! Floorplan suitable for multi-generational living and/or caretaker quarters. Wheelchair accessible/RV Access + hookups. Park 10+ cars on paver driveway! 4 car direct & finished garage!
Ready for recreation in the comfort of your own home? Built in trampoline, sandpit + playset w/turf. Zoned for Horses w/equestrian trails, hiking in backyard, room for volleyball, basketball, soccer, and more. In addition to the putting green, property is located near Sunset Hills, WoodRanch & Moorpark Country Club Golf Courses. Near Presidential Library, Underwood Farms, beaches & easy FWY access. Ideally located near: 47mi to LAX, 6mi to Westlake Village, 5mi to T.O. Mall. Find peace and tranquility at 5018 Read Rd: Where the outdoor & indoor spaces feel more like a sanctuary and less like the outside world.
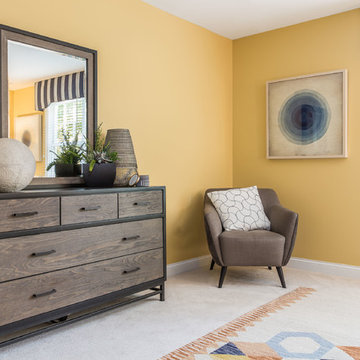
Photographer: Jeff Johnson
Third-time repeat clients loved our work so much, they hired us to design their Ohio home instead of recruiting a local Ohio designer. All work was done remotely except for an initial meeting for site measure and initial consult, and then a second flight for final installation. All 6,000 square feet was decorated head to toe by J Hill Interiors, Inc., as well as new paint and lighting.
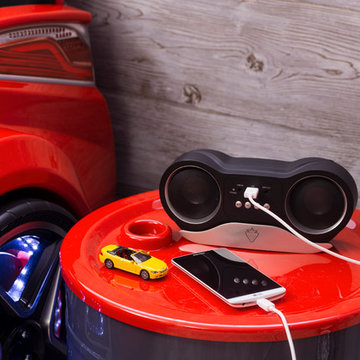
WORLD PREMIERE!!!
3-2-1.....The race is on !!! Introducing our life-like Sports Car Bed that will earn your little racer 1st place at the bedtime finish line !!!
Art. leather sports seats headboard and interior is equipped with latest technology, light animation system & detailed star shaped rims with LED lights. Plus, the bed makes real car sounds and has all triggered by a wireless remote control, body kit and fog light, LED rear indicator, 3D exhaust pipe design and shatterproof acrylic glass, Sound System with radio, USB, SD card, and Bluetooth input.
Bedroom accessories sold separately and include: desk, chair, dresser, bookcase, wardrobe, closet, shelves, bedding and cushions.
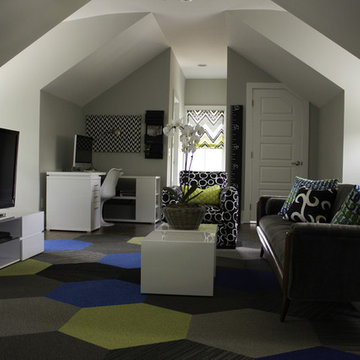
Playroom/Home Office in gray, black, and white with pops of blue and yellow for a fun and inviting space. Eclectic mix of midcentury and modern furnishings. Donghia Noble Chair recovered in a fun black and white circle link fabric. Mid century modern vintage sofa in a charcoal mohair. F. Schumacher Trina Turk pillow and roman shade fabrics are amazing, but the showstopper has got to be the Shaw Hexagon Carpet tiles as the rug!
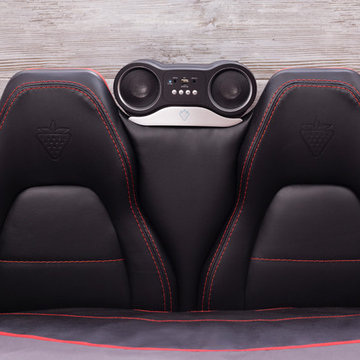
WORLD PREMIERE!!!
3-2-1.....The race is on !!! Introducing our life-like Sports Car Bed that will earn your little racer 1st place at the bedtime finish line !!!Art. leather sports seats headboard and interior, bed is equipped with latest technology, light animation system & detailed star shaped rims with LED lights. Plus, the bed makes real car sounds and has all triggered by a wireless remote control, body kit and fog light, LED rear indicator, 3D exhaust pipe design and shatterproof acrylic glass, Sound System with radio, USB, SD card, and Bluetooth input.
Bedroom accessories sold separately and include: desk, chair, dresser, bookcase, wardrobe, closet, shelves, bedding and cushions.
Premium Expansive Kids' Bedroom Ideas and Designs
5
