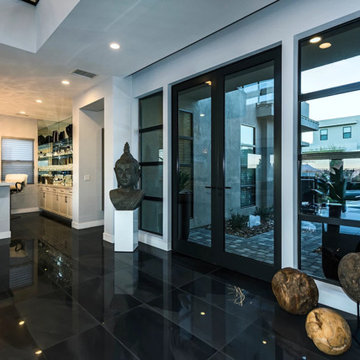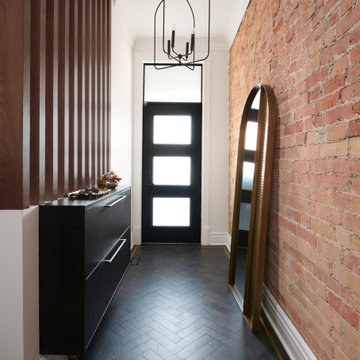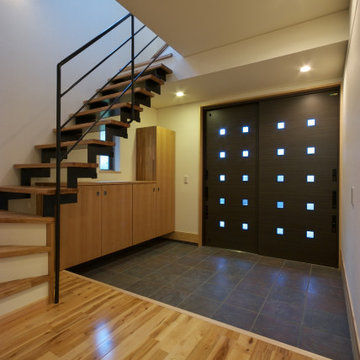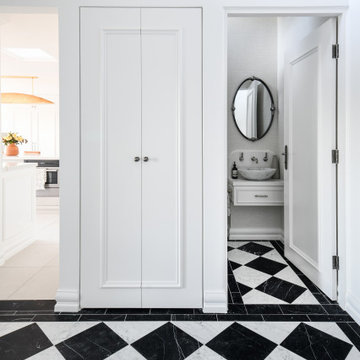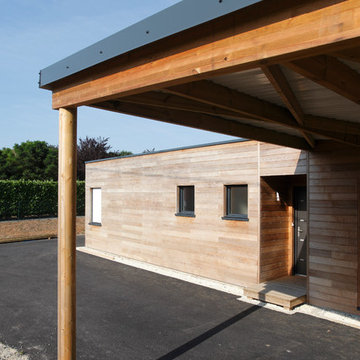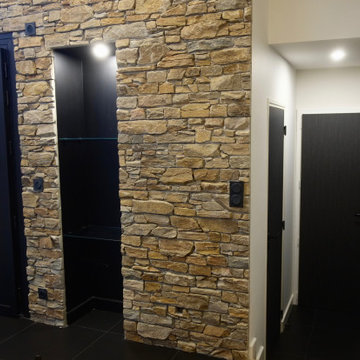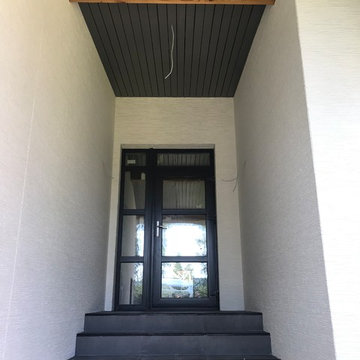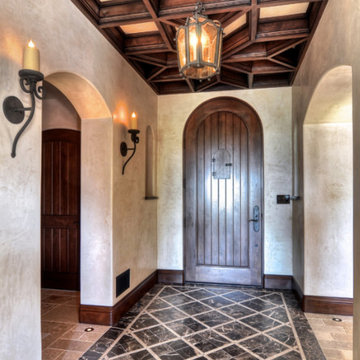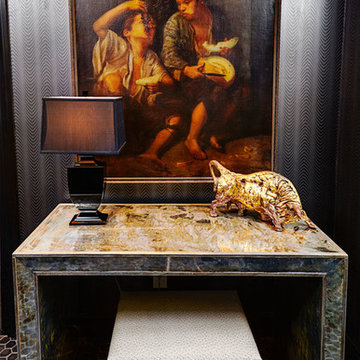Premium Entrance with Black Floors Ideas and Designs
Refine by:
Budget
Sort by:Popular Today
181 - 200 of 413 photos
Item 1 of 3
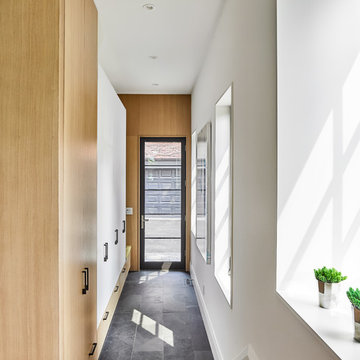
Nestled within an established west-end enclave, this transformation is both contemporary yet traditional—in keeping with the surrounding neighbourhood's aesthetic. A family home is refreshed with a spacious master suite, large, bright kitchen suitable for both casual gatherings and entertaining, and a sizeable rear addition. The kitchen's crisp, clean palette is the perfect neutral foil for the handmade backsplash, and generous floor-to-ceiling windows provide a vista to the lush green yard and onto the Humber ravine. The rear 2-storey addition is blended seamlessly with the existing home, revealing a new master suite bedroom and sleek ensuite with bold blue tiling. Two additional additional bedrooms were refreshed to update juvenile kids' rooms to more mature finishes and furniture—appropriate for young adults.
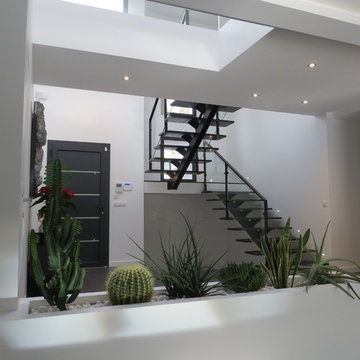
Grand hall d'entrée avec hauteur sous plafond d'environ 5,5m et passerelle. Style moderne, blanche et anthracite. Escalier sur mesure avec limon central métallique noir et marche en granit noir du Zimbabwe. Garde corps en verre et métal noir.
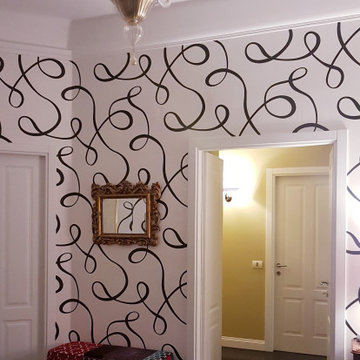
L'ingresso, invariato nelle dimensioni e nelle aperture, è stato arricchito da una carta da parati di Cole&Son, da una panca rivestita con scampoli di stoffa e un lampadario anni 40 in vetro ambrato.
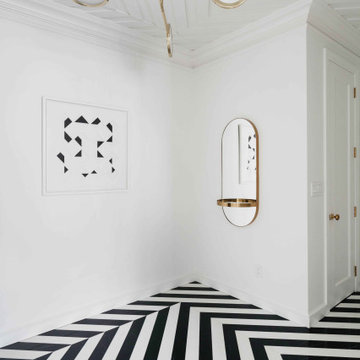
Large windows with views of Central Park pour light into this modern interpretation of a classic, pre-war Fifth Avenue apartment. The full renovation includes a custom marble entry floor with laser cut Nero Marquina and Bianco Dolomiti patterning that is reflected onto the ceiling. The graphic quality of the foyer and white walls throughout create a stark backdrop for the clients’ eclectic contemporary art collection.
Photos: Nick Glimenakis
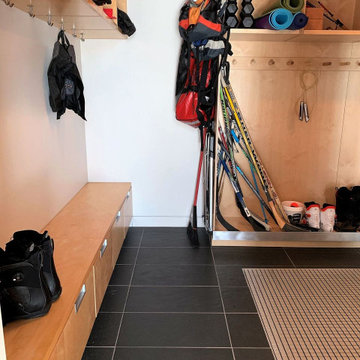
getting into the lower floor means you've likely come from the pond, the ski hill, snow shoeing etc
therefore the inset grill keeps the house clean and tidy
up to 25 lbs of dirt a year are removed from these grill pans
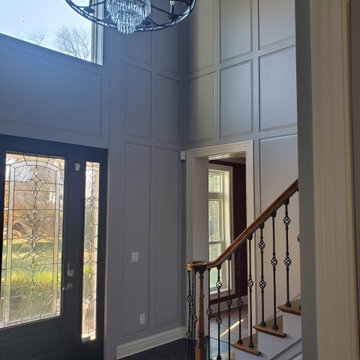
The client wanted a very traditional and dressy entryway. He wanted to resembled a medieval castle a bit. So this is the outcome.
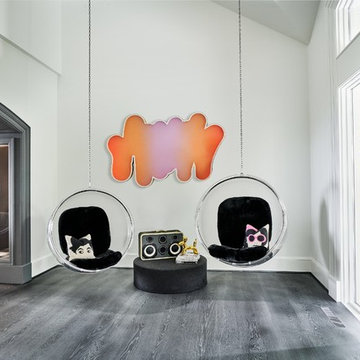
Photo Credits: Blackstone Edge Studios
Art Credits: Peter Gronquist, Case of Bass by Ezra Cimino-Hurt
This spacious entry has a high ceiling and with massive walls on both sides. Any regular sized furniture or artwork would have been lost in this space. We brought in these iconic bubble chairs to take advantage of the ceiling heights and the stunning oversized contemporary art by Peter Gronquist to fill the wall space. The result is this groovy lounge inspired by these mid-century modern furnishing and accessories.
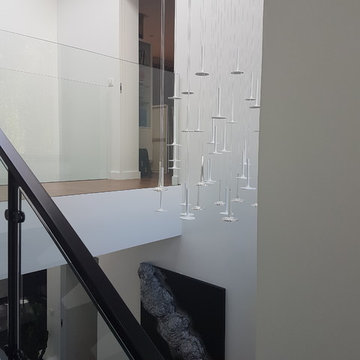
Entrée cathédrale avec plus de 5,5m de hauteur sous plafond. Lustre sur mesure I-Rain chez Blackbody.
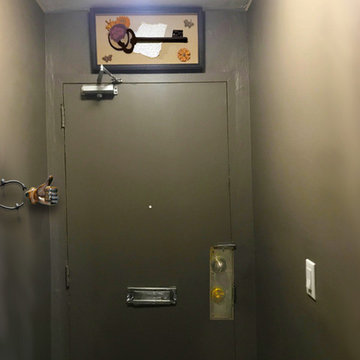
Much of the damage and plaster surrounding the front door was repaired. At the top of the door a shadowbox was hung to camouflage the textural difference between plaster and drywall.
All the metal features on the door ewre cleaned and polished. The left wall has an modern Umbra coat rack and a single cast iron Emoji hat holder that was a special gift for the client who ends all text messages with a thumbs up emoji.
Under the coat racks is a small black wood bench with chevron legs where one can sit to put on shoes.
Jared Olmsted / www.jodesigns.ca
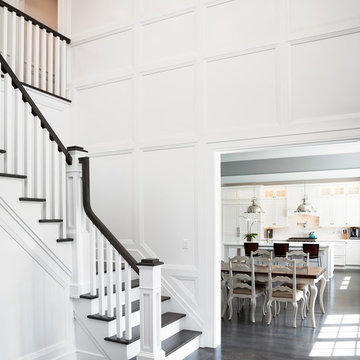
A grand, bright entry greets guests at this contemporary, shingle-style home in Sands Point, NY. The white coffered ceilings and wall treatments carry through the open floor plan and work well with the white, recessed panel cabinetry of the kitchen.
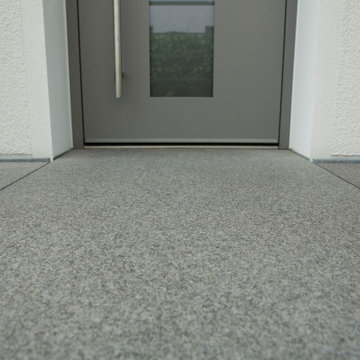
Eingangstreppe und Podest überbrücken den Kellerzugang des Hauses. Die offene Stahlkonstruktion befreit den engen Ausstieg von unten ins Licht, während die massiven Platten aus geflammtem Nero Impala scheinbar schweben. Die große Wirkung wird durch die kleinen, bewusst offen gehaltenen Sichtfugen erreicht.
Premium Entrance with Black Floors Ideas and Designs
10
