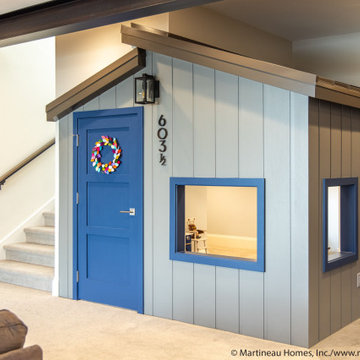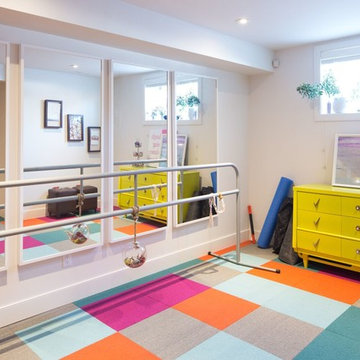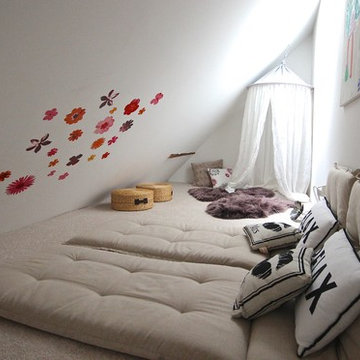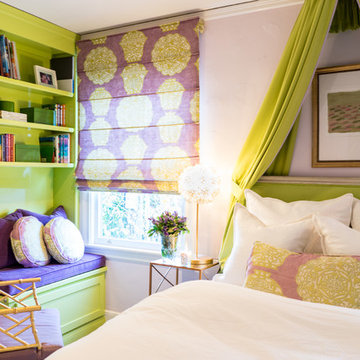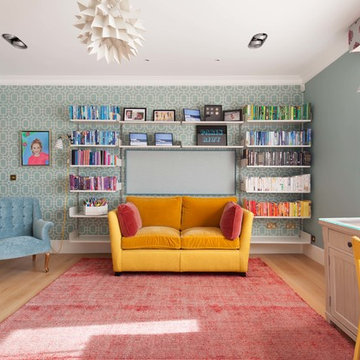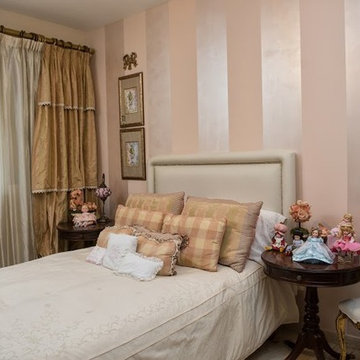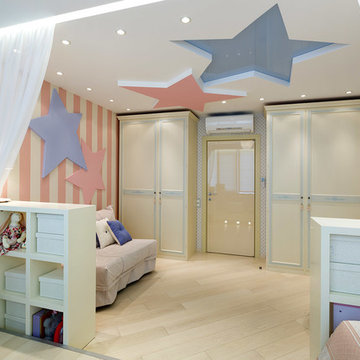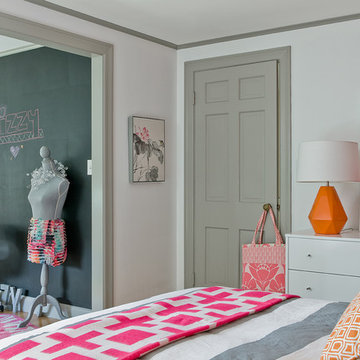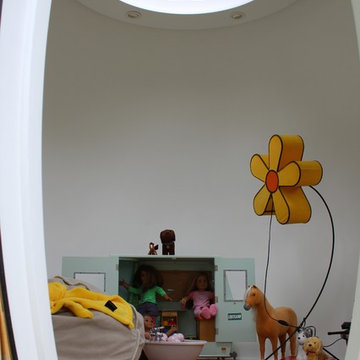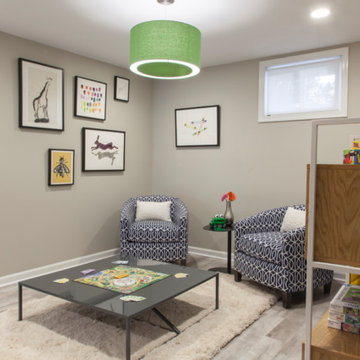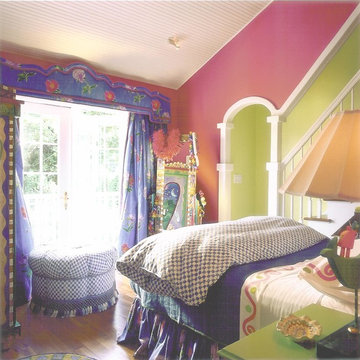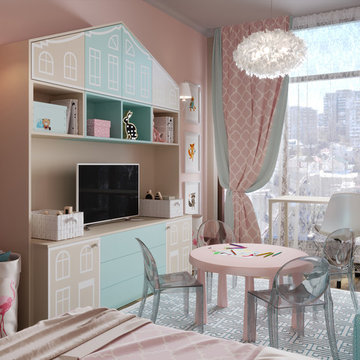Premium Eclectic Kids' Bedroom Ideas and Designs
Refine by:
Budget
Sort by:Popular Today
181 - 200 of 621 photos
Item 1 of 3
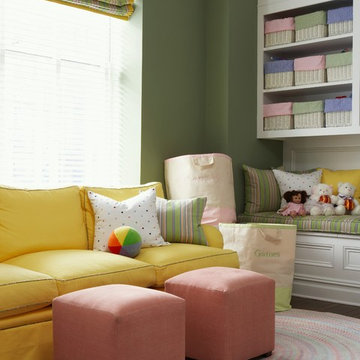
A lighthearted jellybean palette is used for the children’s playroom.
Joseph De Leo Photography
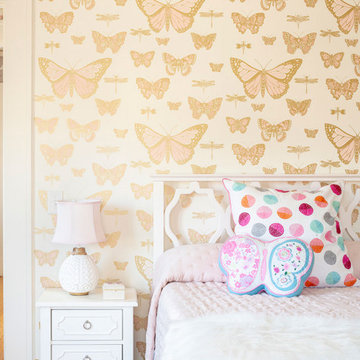
Before purchasing their early 20th-century Prairie-style home, perfect in so many ways for their growing family, the parents asked LiLu whether its imperfections could be remedied. Specifically, they were sad to leave a kid-focused happy home full of color, pattern, texture, and durability thanks to LiLu. Could the new house, with lots of woodwork, be made brighter and lighter? Of course. In the living areas, LiLu selected a high-gloss turquoise paint that reflects light for selected cabinets and the fireplace surround; the color complements original handmade blue-green tile in the home. Graphic floral and abstract prints, and furnishings and accessories in lively shades of pink, were layered throughout to create a bright, playful aesthetic. Elsewhere, staircase spindles were painted turquoise to bring out their arts-and-craft design and heighten the abstract wallpaper and striped runner. Wallpaper featuring 60s-era superheroes, metallic butterflies, cartoon bears, and flamingos enliven other rooms of the house. In the kitchen, an orange island adds zest to cream-colored cabinets and brick backsplash. The family’s new home is now their happy home.
------
Project designed by Minneapolis interior design studio LiLu Interiors. They serve the Minneapolis-St. Paul area including Wayzata, Edina, and Rochester, and they travel to the far-flung destinations that their upscale clientele own second homes in.
------
For more about LiLu Interiors, click here: https://www.liluinteriors.com/
-----
To learn more about this project, click here:
https://www.liluinteriors.com/blog/portfolio-items/posh-playhouse-2-kitchen/
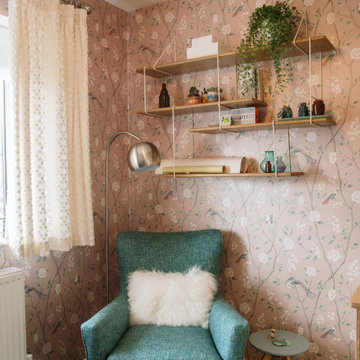
The brief for this study had to portray an interactive, exciting place to study, one that would stimulate the creative mind. A desk to work at and places to display all my mini clients colouring pencils, paints and equipment.
A bulkhead was incorporated in to a custom made storage cabinet making use of what was seen to be lost space.
Bespoke curtains and shelving give a special touch to the room making it unique and one of a kind.
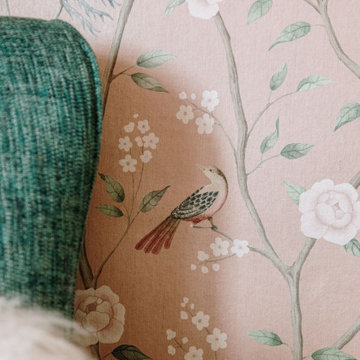
The brief for this study had to portray an interactive, exciting place to study, one that would stimulate the creative mind. A desk to work at and places to display all my mini clients colouring pencils, paints and equipment.
A bulkhead was incorporated in to a custom made storage cabinet making use of what was seen to be lost space.
Bespoke curtains and shelving give a special touch to the room making it unique and one of a kind.
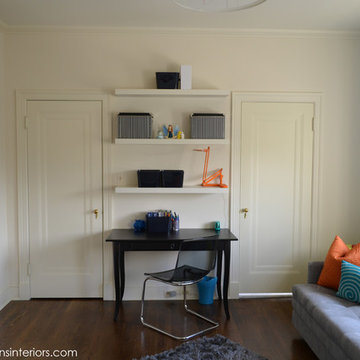
We walked a fine line with this teen sanctuary. The balance between the wants of a 13 year-old and the wants of a 13 year-olds parents find common ground in this space.
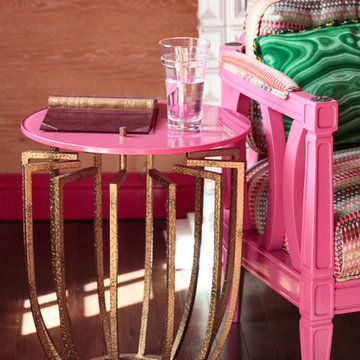
To transform the vintage side table we sourced from Chairish, we painted the glass top hot pink to match the bedroom’s chair, moldings, and rich fabrics. A vintage chair, also sourced from Chairish, has been reupholstered in fabric from Robert Allen Design. Collaborating with Revitaliste to transform the chair, we also chose to lacquer the wooden frame in hot pink. The chair is adorned with a green pillow imagined in Robert Allen Design’s malachite-inspired green fabric.
Photo credit: David Duncan Livingston
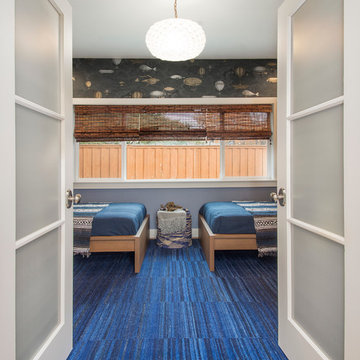
This once dated master suite is now a bright and eclectic space with influence from the homeowners travels abroad. We transformed their overly large bathroom with dysfunctional square footage into cohesive space meant for luxury. We created a large open, walk in shower adorned by a leathered stone slab. The new master closet is adorned with warmth from bird wallpaper and a robin's egg blue chest. We were able to create another bedroom from the excess space in the redesign. The frosted glass french doors, blue walls and special wall paper tie into the feel of the home. In the bathroom, the Bain Ultra freestanding tub below is the focal point of this new space. We mixed metals throughout the space that just work to add detail and unique touches throughout. Design by Hatfield Builders & Remodelers | Photography by Versatile Imaging
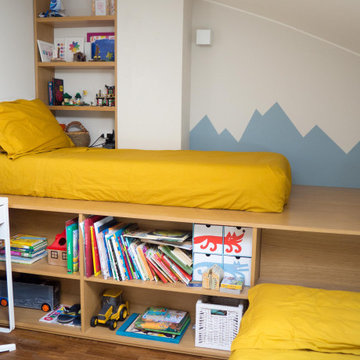
La camera dei ragazzi è disegnata con i letti sfalsati, sfruttando la presenza di un gradone all'interno dell'ambiente. A parete una boiserie dipinta introduce il tema delle montagne, con un effetto molto fresco e non troppo infantile.
Lo spazio al centro è lasciato vuoto per giocare, mentre attorno i letti sono state disegnate librerie e scaffali per contenere tutti gli oggetti dei bambini.
Premium Eclectic Kids' Bedroom Ideas and Designs
10
