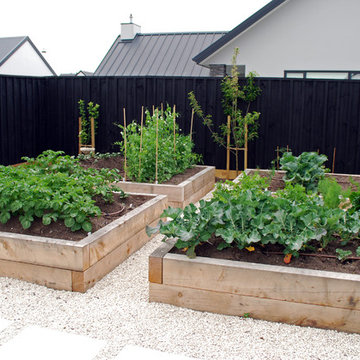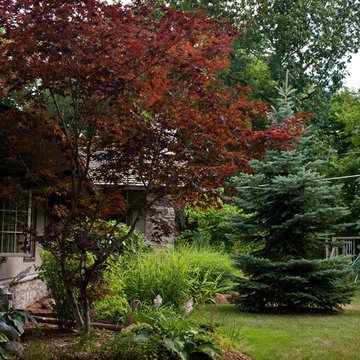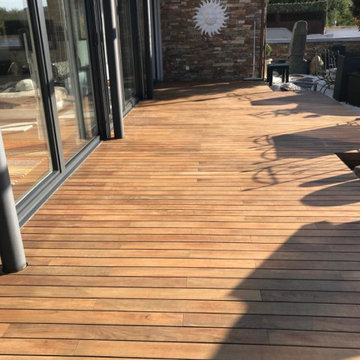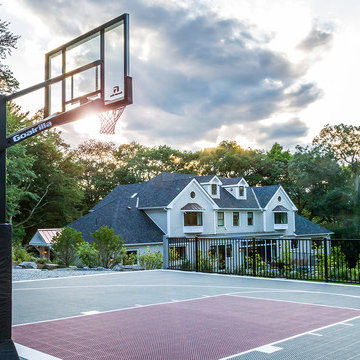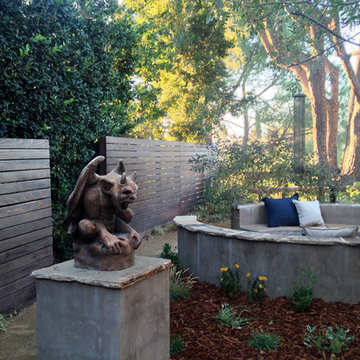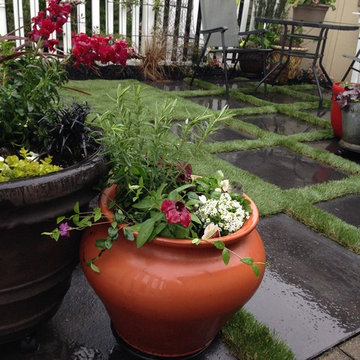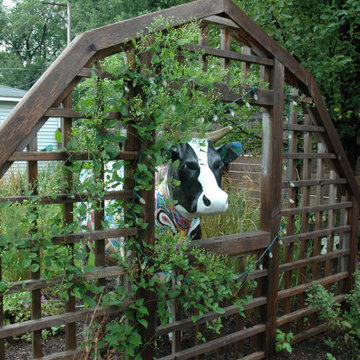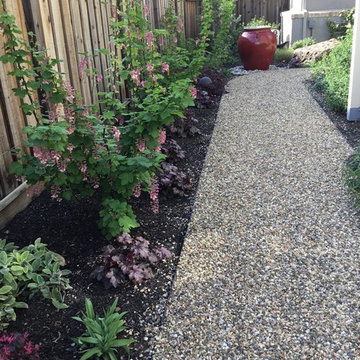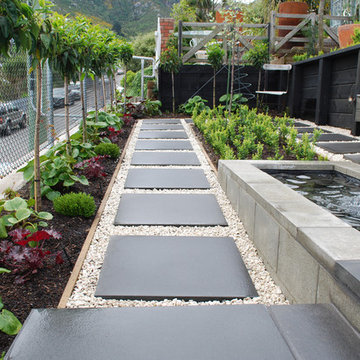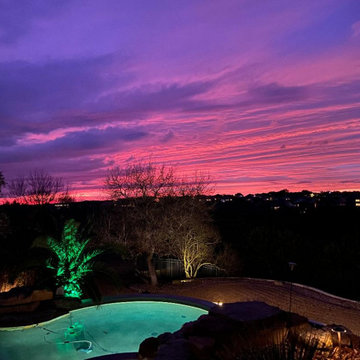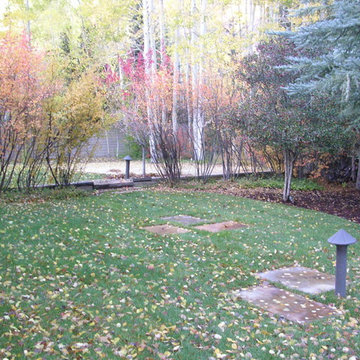Premium Eclectic Garden Ideas and Designs
Refine by:
Budget
Sort by:Popular Today
161 - 180 of 1,672 photos
Item 1 of 3
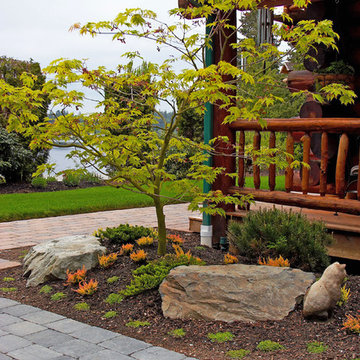
A simple Japanese maple sits off the entry courtyard. Views of the lake are seen as one approaches the front door. The clients love of Asian style is carried throughout the landscape. This lodge style bungalow is located on a small lake on the Western side of Washington State.
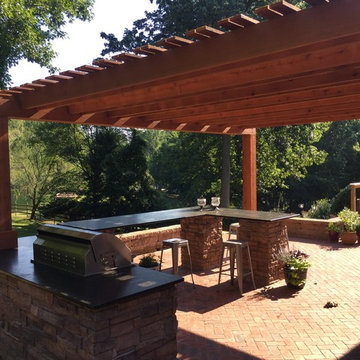
New 3D landscape design for raised patio with pergola. New patio includes outdoor kitchen and bar area, extension to existing deck area and retaining wall/steps down to existing lawn. WWW. HawkinsLA.com photos by Hawkins Landscape Architecture
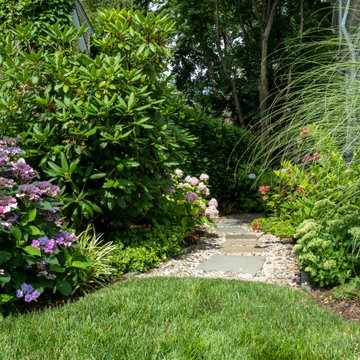
This beautiful front yard landscape compliments this house perfectly. It doesn't overwhelm the house, but compliments it with color all season long.
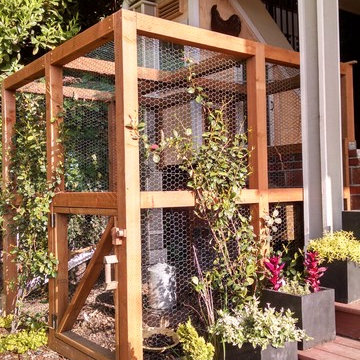
Land2c Photo
Exterior of chicken run and pots for herbs on new, graceful stairs. The old chicken coop and run was demolished and a new, custom coop and run were tucked under the deck. and stairs. Star Jasmine isplanted around the run-- not harmful to chickens. As it grows it will blend the run into the garden and create more shady areas for the chickens. Human access to the run is concealed as one of the frame squares. The frame will be painted to match the house trim color. Dark vinyl coated chicken wire was used to be less visually noticeable. The stair pots provide room for herbs to grow.
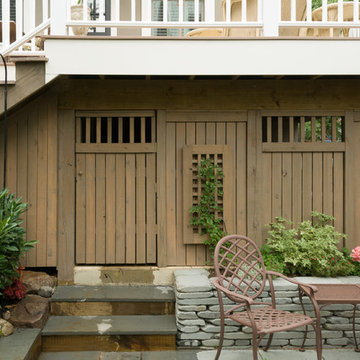
To hid the unattractive storage area under these stairs, we designed and built a fake "garden shed" complete with steps, a door into the storage space, and a raised planter bed. This project was featured in Fine Gardening magazine several years ago! © Melissa Clark Photography. All rights reserved.
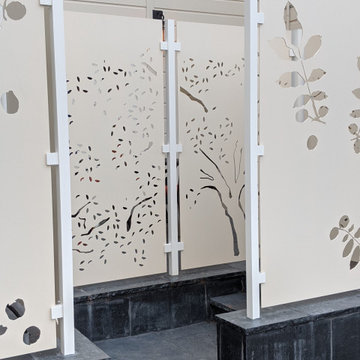
A small courtyard garden in San Francisco.
• Creative use of space in the dense, urban fabric of hilly SF.
• For the last several years the clients had carved out a make shift courtyard garden at the top of their driveway. It was one of the few flat spaces in their yard where they could sit in the sun and enjoy a cup of coffee. We turned the top of a steep driveway into a courtyard garden.
• The actual courtyard design was planned for the maximum dimensions possible to host a dining table and a seating area. The space is conveniently located outside their kitchen and home offices. However we needed to save driveway space for parking the cars and getting in and out.
• The design, fabrication and installation team was comprised of people we knew. I was an acquaintance to the clients having met them through good friends. The landscape contractor, Boaz Mor, http://www.boazmor.com/, is their neighbor and someone I worked with before. The metal fabricator is Murray Sandford of Moz Designs, https://mozdesigns.com/, https://www.instagram.com/moz_designs/ . Both contractors have long histories of working in the Bay Area on a variety of complex designs.
• The size of this garden belies the complexity of the design. We did not want to remove any of the concrete driveway which was 12” or more in thickness, except for the area where the large planter was going. The driveway sloped in two directions. In order to get a “level”, properly, draining patio, we had to start it at around 21” tall at the outside and end it flush by the garage doors.
• The fence is the artful element in the garden. It is made of power-coated aluminum. The panels match the house color; and posts match the house trim. The effect is quiet, blending into the overall property. The panels are dramatic. Each fence panel is a different size with a unique pattern.
• The exterior panels that you see from the street are an abstract riff on the seasons of the Persian walnut tree in their front yard. The cut-outs illustrate spring bloom when the walnut leafs out to autumn when the nuts drop to the ground and the squirrels eats them, leaving a mess of shells everywhere. Even the pesky squirrel appears on one of the panels.
• The interior panels, lining the entry into the courtyard, are an abstraction of the entire walnut tree.
• Although the panel design is made of perforations, the openings are designed to retain privacy when you are inside the courtyard.
• There is a large planter on one side of the courtyard, big enough for a tree to soften a harsh expanse of a neighboring wall. Light through the branches cast playful shadows on the wall behind.
• The lighting, mounted on the house is a nod to the client’s love of New Orleans gas lights.
• The paving is black stone from India, dark enough to absorb the warmth of the sun on a cool, summer San Francisco day.
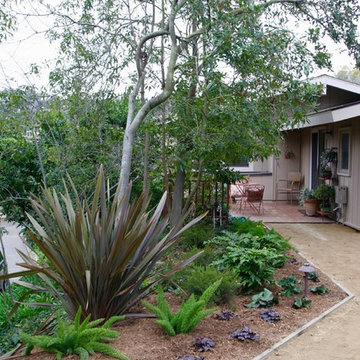
This lovely patio is a quiet place to sip a cup of morning coffee and overlook the renovated gardens.
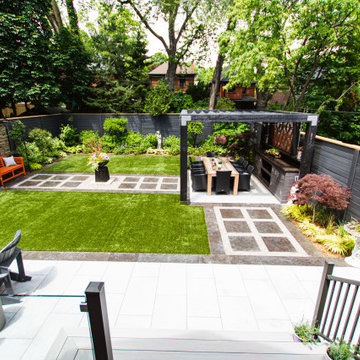
We turned this pedestrian Leaside backyard upside down! We added a stone patio complete with a firepit and lounge area which is covered by giant umbrella. A custom rough hewn beam pergola was painted black to contrast the custom stainless steel shoes and connector plates and placed over the new dining area and custom buffet. The buffet has a Corten steel decorative panel behind with white plexiglass and lighting for a dramatic dining experience. Horizontal fencing surrounds the backyard and the style carries through to both gates. Natural stone steppingstones and borders add contrast and frame the different sections of the yard. Playful informal plantings give the garden a sense of whimsy. The back porch was created for barbecuing with glass railings to not disturb the view from inside the home and contains a large storage space underneath.
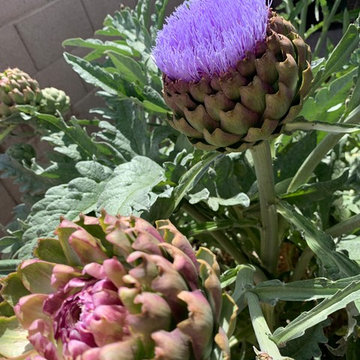
An eclectic designed landscaping that is elegant and edible. This is a sustainable yard that will feed your family and neighbors!
Premium Eclectic Garden Ideas and Designs
9
