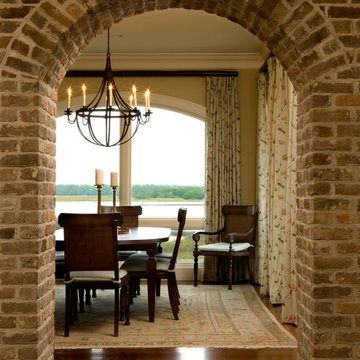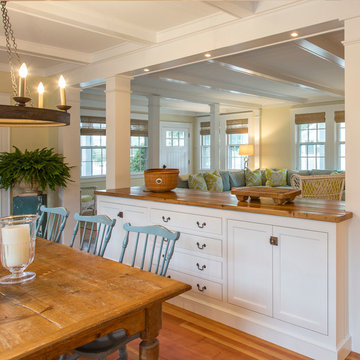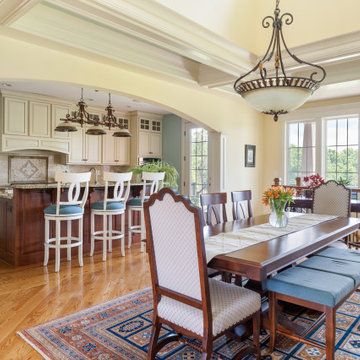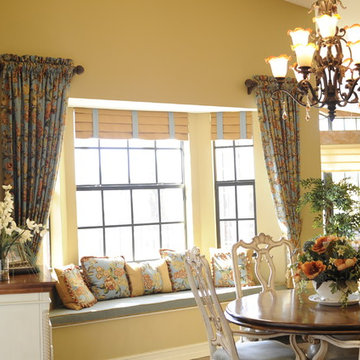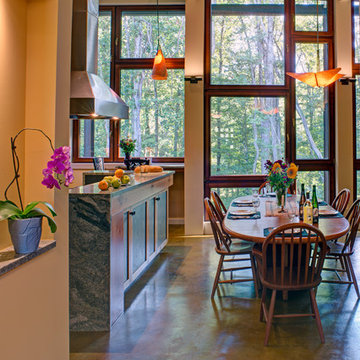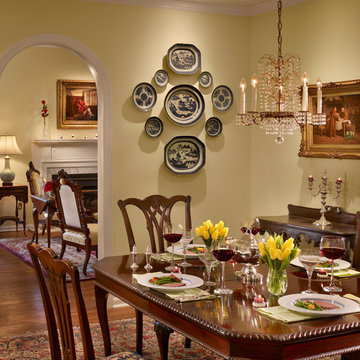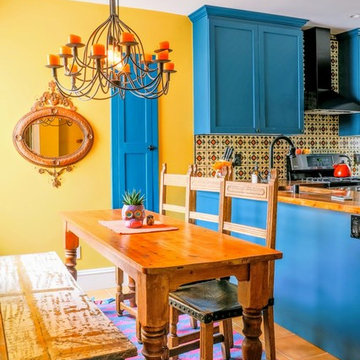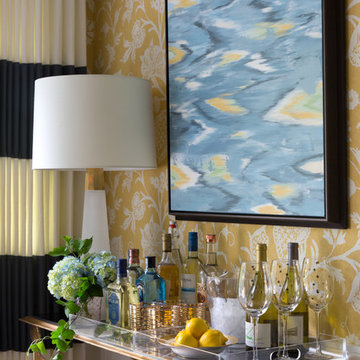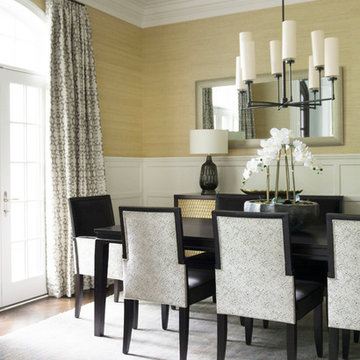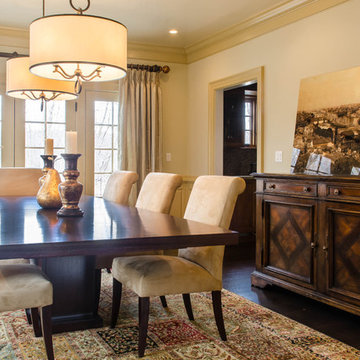Premium Dining Room with Yellow Walls Ideas and Designs
Refine by:
Budget
Sort by:Popular Today
101 - 120 of 1,162 photos
Item 1 of 3
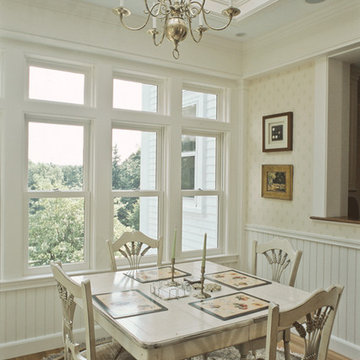
A new Informal Dining Area that is an addition off a renovated Kitchen in an 1897 Colonial Revival House. The pass-through to the right opens into a new Butler's Pantry.
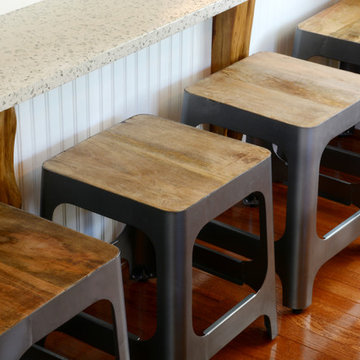
Table height breakfast counter. Quartz, painted wood cabinets, live edge post-brackets, wood and steel stools, hardwood floors - uniting materials to imbue higher levels of enjoyment!
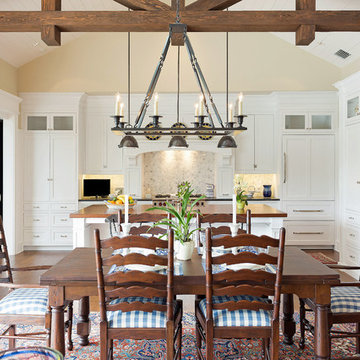
Siesta Key Low Country kitchen featuring wood paneled appliances, gas stove, and doorway out to the screened-in porch.
This is a very well detailed custom home on a smaller scale, measuring only 3,000 sf under a/c. Every element of the home was designed by some of Sarasota's top architects, landscape architects and interior designers. One of the highlighted features are the true cypress timber beams that span the great room. These are not faux box beams but true timbers. Another awesome design feature is the outdoor living room boasting 20' pitched ceilings and a 37' tall chimney made of true boulders stacked over the course of 1 month.
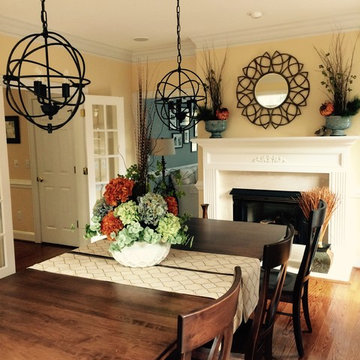
A former Living Room is transformed into a fabulous Dining Room with seating for 10! Table and Chairs make the room warm and inviting, all from the brilliant Amish craftsmen at Winesburg. Duel Armillary Sphere lighting adds the ambiance and balance the room needed...and how about that gorgeous fireplace and mantle!
Smart Focus Photagraphy, Archie David Lewis
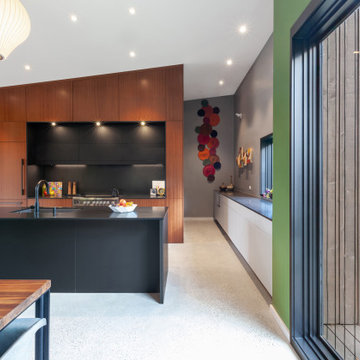
Kitchen back wall commands attention on view from Dining space - Architect: HAUS | Architecture For Modern Lifestyles - Builder: WERK | Building Modern - Photo: HAUS
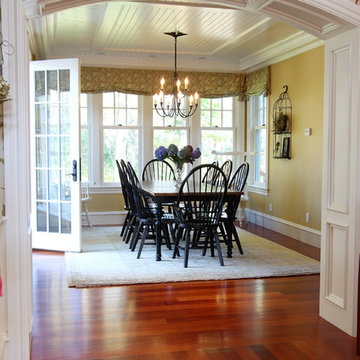
This simple New England style breakfast room has windows all around and a beautiful French door to a deck. One enters in this direction from a large central hall. The rug and table are from Arhaus and the chairs from Ethan Allen. Custom window treatments.
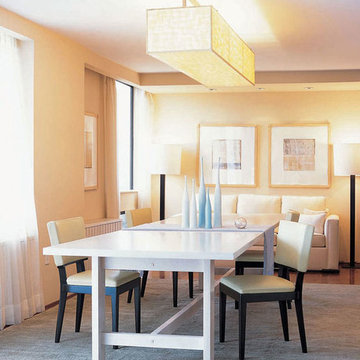
We decorated in easy neutrals for the ultimate summer hangout. Contemporary furnishings by Holly Hunt and B&B Italia set the tone for a relaxed lifestyle, which we then contrasted with dark room dividers and accent side tables by Todd Hase. Our goal was to create a trendy and sophisticated environment that promoted stress-free living in a light and airy space.
Project designed by interior design firm, Betty Wasserman Art & Interiors. From their Chelsea base, they serve clients in Manhattan and throughout New York City, as well as across the tri-state area and in The Hamptons.
For more about Betty Wasserman, click here: https://www.bettywasserman.com/
To learn more about this project, click here: https://www.bettywasserman.com/spaces/jersey-shore-weekend-getaway/
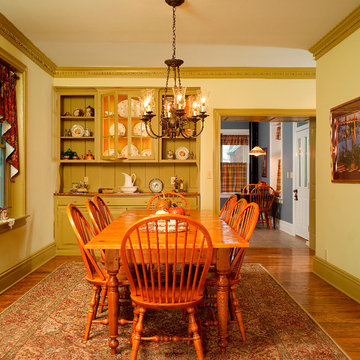
Complete renovations to single family residence to bring house back to historically correct finishes. Project located in Perkasie, Bucks County, PA.
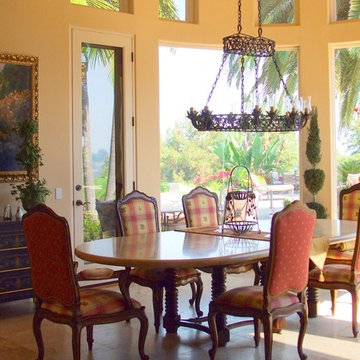
French country dining with plaid and mini floral print fabrics, custom iron chandelier and original oil painting of a French farmhouse nestled in the garden.
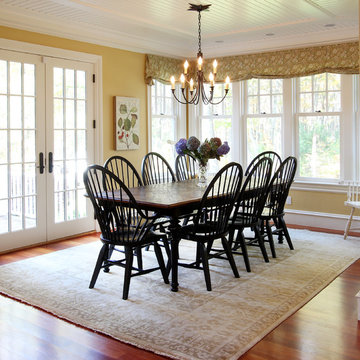
This simple New England style breakfast room has windows all around and a beautiful French door a
the deck. The rug and table are from Arhaus and the chairs from Ethan Allen. Custom window treatments.
Premium Dining Room with Yellow Walls Ideas and Designs
6
