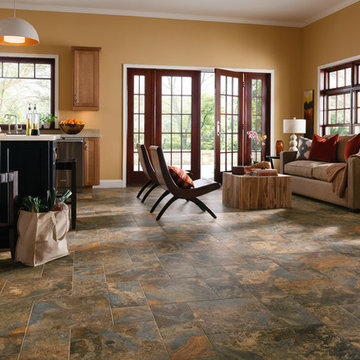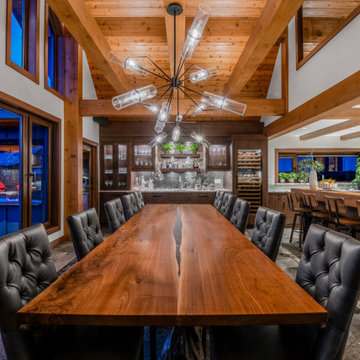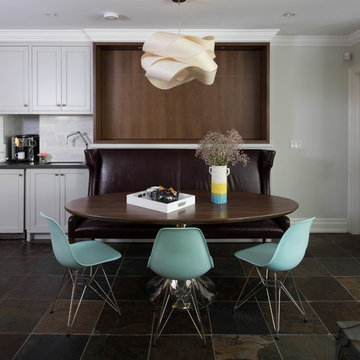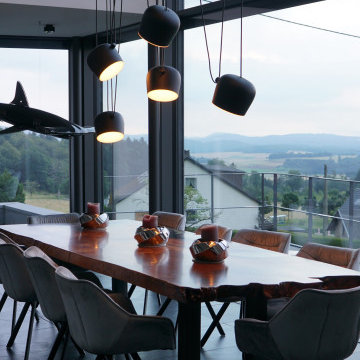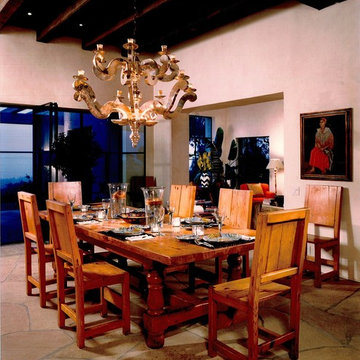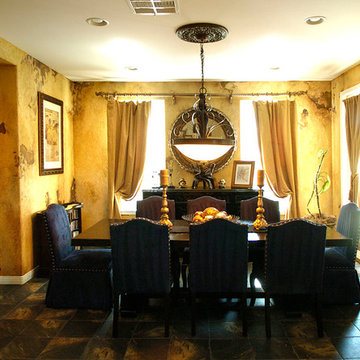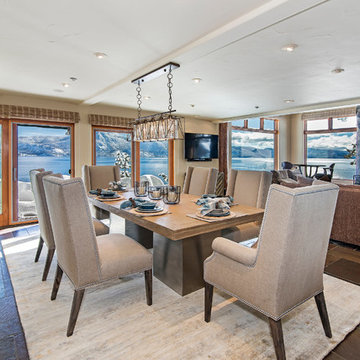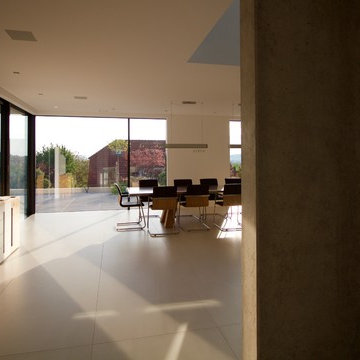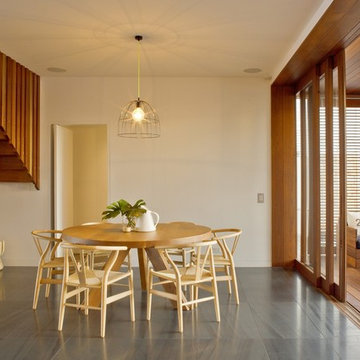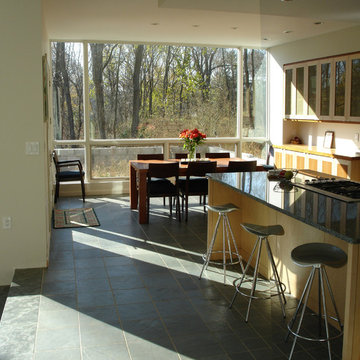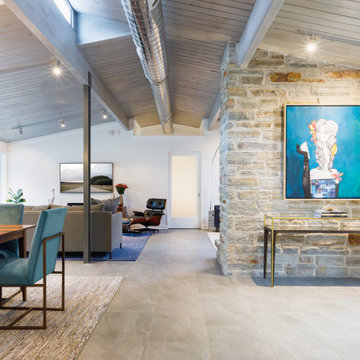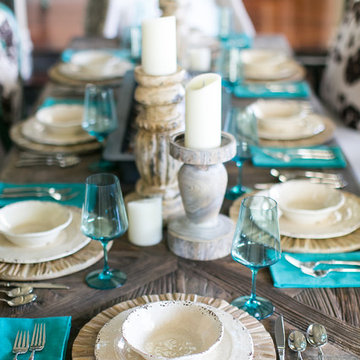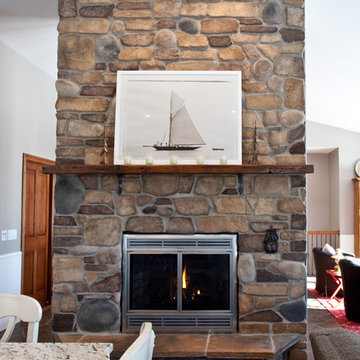Premium Dining Room with Slate Flooring Ideas and Designs
Refine by:
Budget
Sort by:Popular Today
121 - 140 of 272 photos
Item 1 of 3
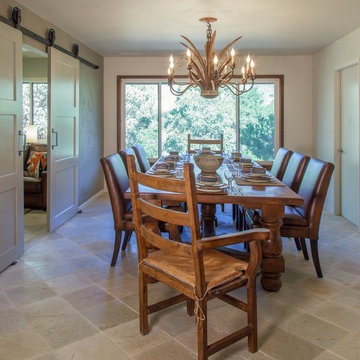
When RJohnston Interiors got the call to design a replacement for the client’s 1970’s kitchen, we were excited when they defined their style as an eclectic mix of Japanese antiques, tribal art, and California ranch with an itch to go a bit contemporary. The result is a kitchen that feels and functions like twice the size in the original footprint, and works as well for one as with guests.
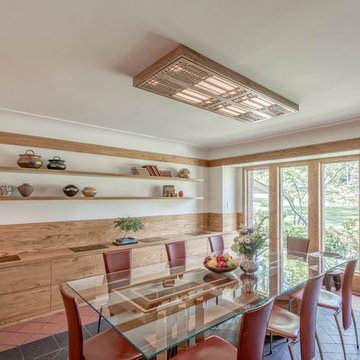
Updated dining room with new floor tiles where shag carpet was inset. This remodel was built by Meadowlark Design+Build in Ann Arbor, Michigan.
Architect: Dawn Zuber, Studio Z
Photo: Sean Carter
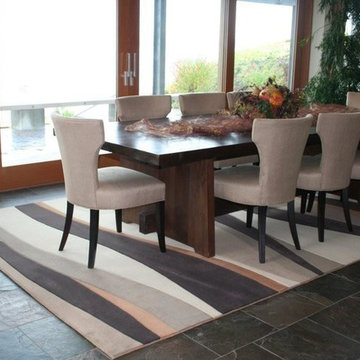
beautiful smooth lines,multi color, dining room area rug to compliment the room. hand made, hand carved, high end nylon carpet, stainmaster, easy to clean, all goods USA made
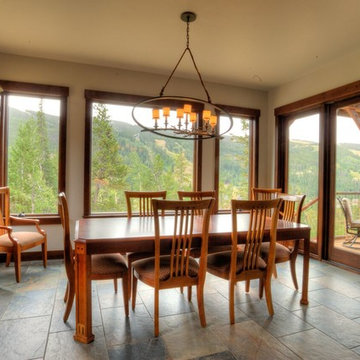
Woodhouse The Timber Frame Company custom Post & Bean Mortise and Tenon Home. 4 bedroom, 4.5 bath with covered decks, main floor master, lock-off caretaker unit over 2-car garage. Expansive views of Keystone Ski Area, Dillon Reservoir, and the Ten-Mile Range.
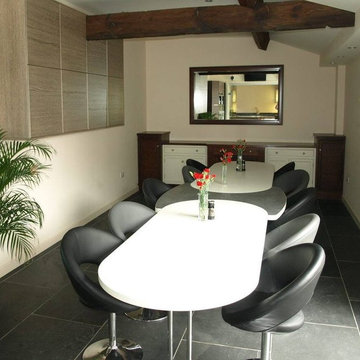
This is the Dining area of our showroom the Mirror conceals a TV the centre unit has the amp sky box & the centre speaker the 2 main speakers are in the tall units with pocket doors
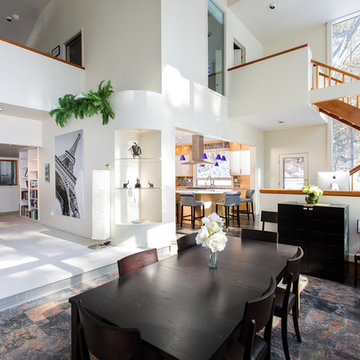
The impressive design of this modern home is highlighted by soaring ceilings united with expansive glass walls. Dual floating stair cases flank the open gallery, dining and living rooms creating a sprawling, social space for friends and family to linger. A stunning Weston Kitchen's renovation with a sleek design, double ovens, gas range, and a Sub Zero refrigerator is ideal for entertaining and makes the day-to-day effortless. A first floor guest room with separate entrance is perfect for in-laws or an au pair. Two additional bedrooms share a bath. An indulgent master suite includes a renovated bath, balcony,and access to a home office. This house has something for everyone including two projection televisions, a music studio, wine cellar, game room, and a family room with fireplace and built-in bar. A graceful counterpoint to this dynamic home is the the lush backyard. When viewed through stunning floor to ceiling windows, the landscape provides a beautiful and ever-changing backdrop. http://165conantroad.com/
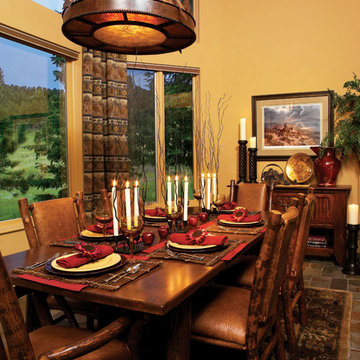
This dining room remarkably was originally an unheated hot tub room, whose entrance was only from the outside! To give this home formal dining, we blew out a wall from the dining room, changed the entry from the outside to inside the kitchen, and then lowered the 20' ceiling by 4', creating a cozy, welcoming space with amazing views of an Evergreen, CO meadow.
--Ron Ruscio Photography
Premium Dining Room with Slate Flooring Ideas and Designs
7
