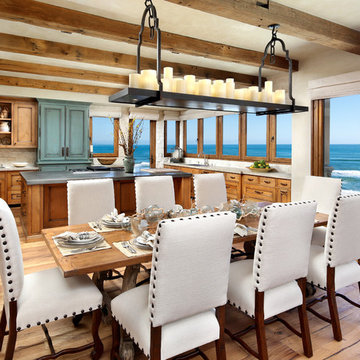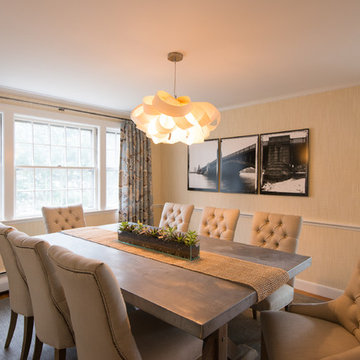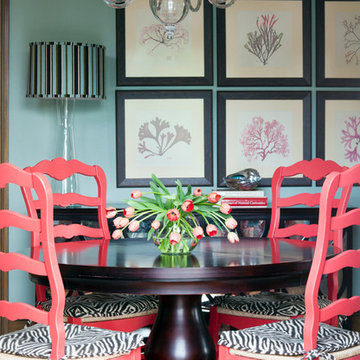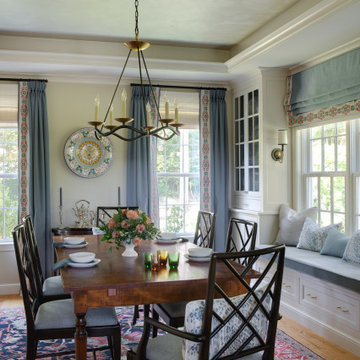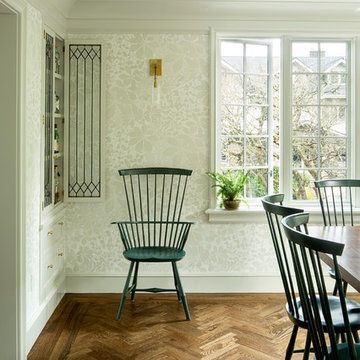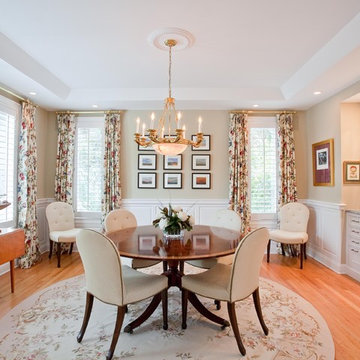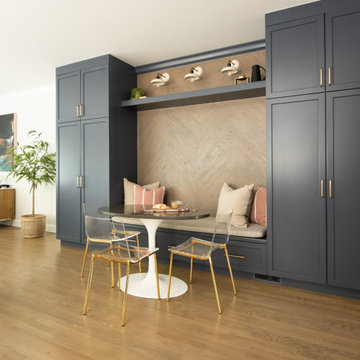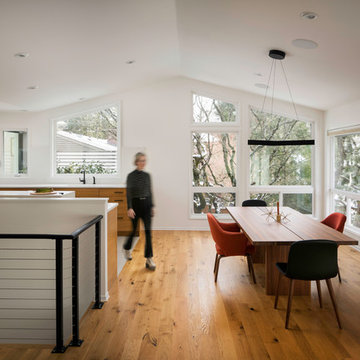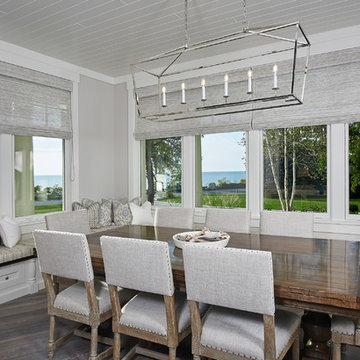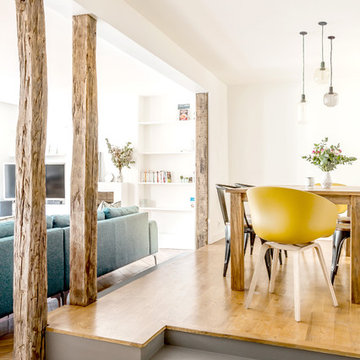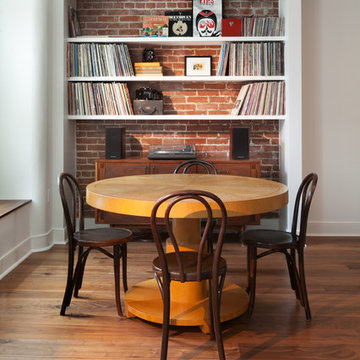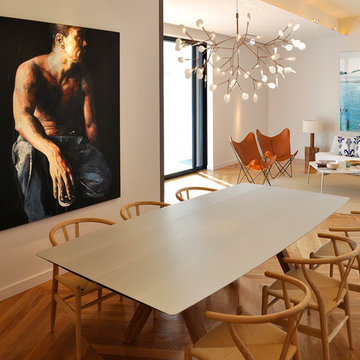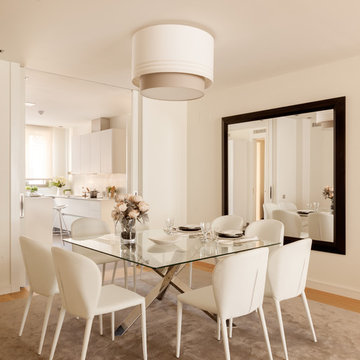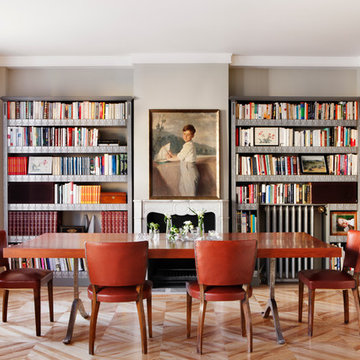Premium Dining Room with Medium Hardwood Flooring Ideas and Designs
Refine by:
Budget
Sort by:Popular Today
121 - 140 of 16,363 photos
Item 1 of 3
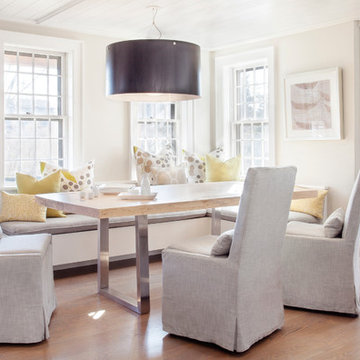
Dining area in open kitchen/dining space. Jeff Allen Photography. Construction by Cheney Brothers Building.
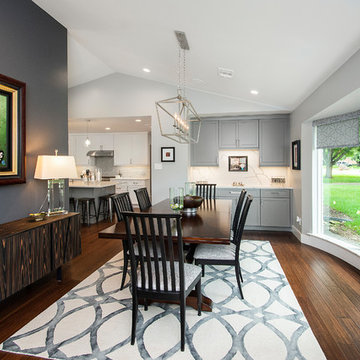
Our clients purchased a 1963 home that had never been updated! They wanted to redesign the central living area, which included the kitchen, formal dining and living room/den. Their original kitchen was small and completely closed off from the rest of the house. They wanted to repurpose the formal living room into the new formal dining room and open up the kitchen to the den and add a large island with seating for casual dining. The original den was now a nice living room, open to the kitchen, but also with a great view to their new pool! They wanted to keep some walls for their fun New Orleans one-of-a-kind artwork. They also did not want to be able to see the kitchen from the entryway. They also wanted a bar area built in somewhere, they just weren’t sure where. Our designers did an amazing job on this project, figuring out where to cut walls, where to keep them, replaced windows with doors, bringing the outdoors in and really brightening up the entire space.
Design/Remodel by Hatfield Builders & Remodelers | Photography by Versatile Imaging
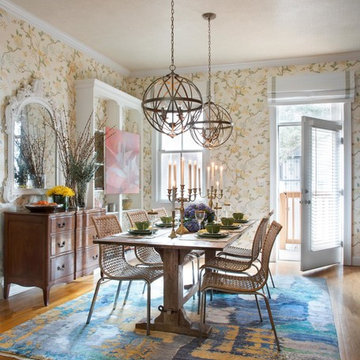
A love of blues and greens and a desire to feel connected to family were the key elements requested to be reflected in this home.
Project designed by Boston interior design studio Dane Austin Design. They serve Boston, Cambridge, Hingham, Cohasset, Newton, Weston, Lexington, Concord, Dover, Andover, Gloucester, as well as surrounding areas.
For more about Dane Austin Design, click here: https://daneaustindesign.com/
To learn more about this project, click here: https://daneaustindesign.com/charlestown-brownstone
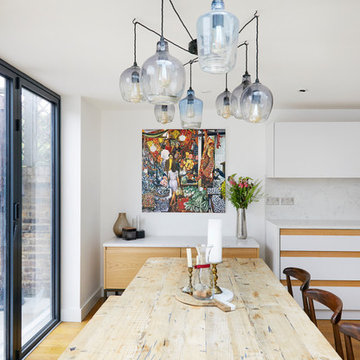
Anna Stathaki
This spider pendant light feature was designed and fabricated by a collaboration of suppliers, to ensure it was just right for the client. The glass shades are hand-blown making each one unique. It adds a bit of excitement to the area, drawing guests through the kitchen to this great dining space. The add a bit of drama to a dinner party, whilst also giving a practical amount of light where it is needed. Once seated, guests can appreciated the beautifully manicured and calming garden through bifold doors and a vast, single glass panel window. The bifold doors can fold back neatly to make the space feel like it is no longer divided, but one large fluent area and part of the outside world.
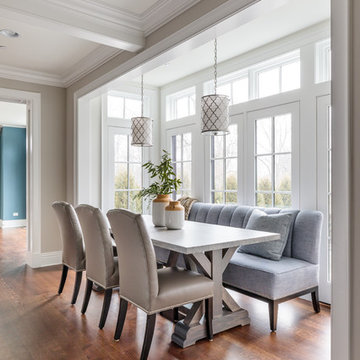
We can't say enough about this space. The windows bring so much light into the kitchen and who wouldn't want to sit here! The bench and table were custom designed and made by Designstorms and Storm Inspired Showroom.
Gits Home Builders, Storm Inspired Showroom,
Joe Kwon Photography
Premium Dining Room with Medium Hardwood Flooring Ideas and Designs
7
