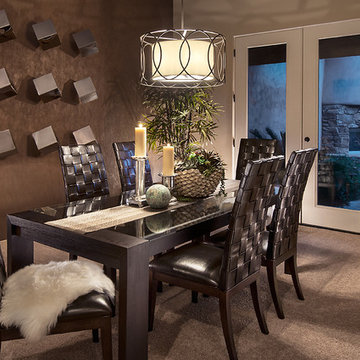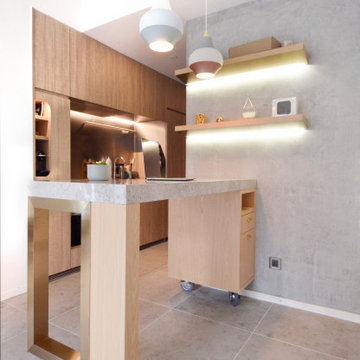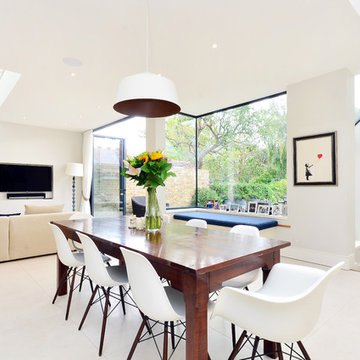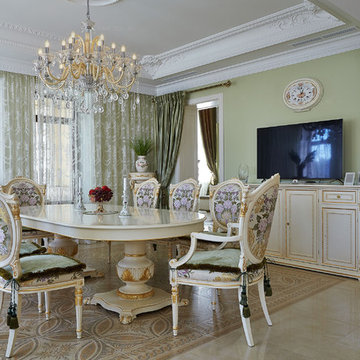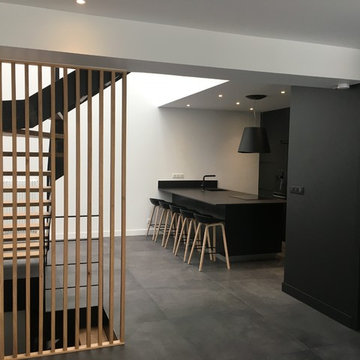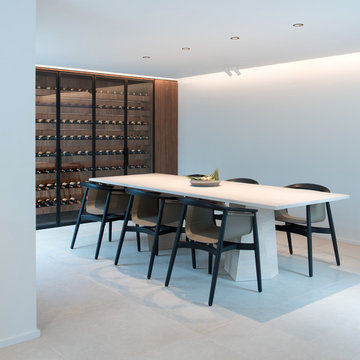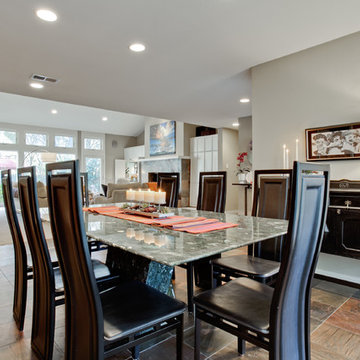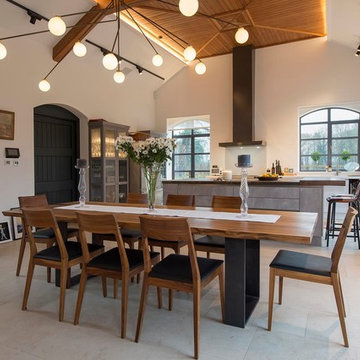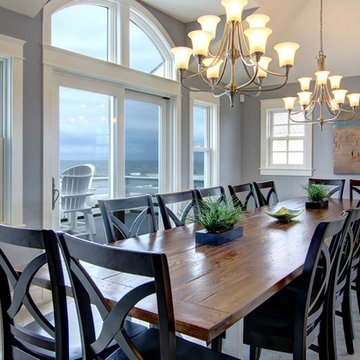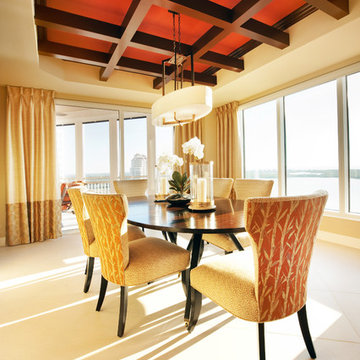Premium Dining Room with Ceramic Flooring Ideas and Designs
Refine by:
Budget
Sort by:Popular Today
81 - 100 of 2,750 photos
Item 1 of 3
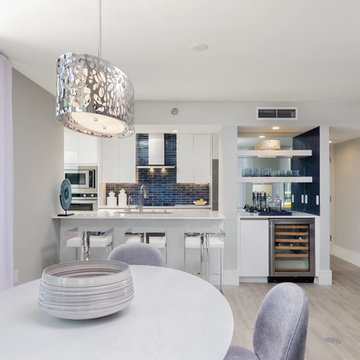
Rob from O'Neil Industries killed it! Thanks for letting us be apart of your remarkable remodel. Always great working together! #tagteam Contractor - O'Neil Industries inc. Cabinetry - W. W. Wood Products, Inc - Acrylic - Bianco Appliances - Monark Premium Appliance Co - Fisher & Paykel, U-Line Corporation Lighting - Task Lighting Corporation
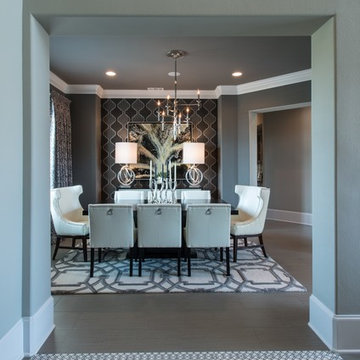
Be our guest! This new construction dining room was designed as part of an open floor plan, ditching the stuffy, traditional dining stigma and creating an open and artistic statement room for dinner parties to come.
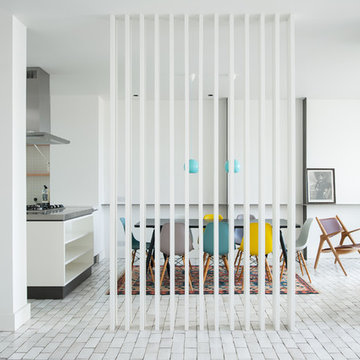
The ground floor, originally comprising of two rooms, was knocked through to create one large, open-plan room, maximising the views of the sea and coastline.
Photography: Jim Stephenson
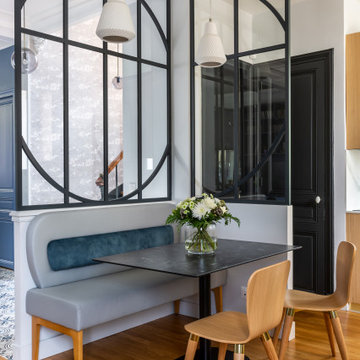
Une maison de maître du XIXème, entièrement rénovée, aménagée et décorée pour démarrer une nouvelle vie. Le RDC est repensé avec de nouveaux espaces de vie et une belle cuisine ouverte ainsi qu’un bureau indépendant. Aux étages, six chambres sont aménagées et optimisées avec deux salles de bains très graphiques. Le tout en parfaite harmonie et dans un style naturellement chic.

Full view of the dining room in a high rise condo. The building has a concrete ceiling so a drop down soffit complete with LED lighting for ambiance worked beautifully. The floor is 24" x 24 " of honed limestone installed on a diagonal pattern.
"I moved from a 3 BR home in the suburbs to 900 square feet. Of course I needed lots of storage!" The perfect storage solution is in this built-in dining buffet. It blends flawlessly with the room's design while showcasing the Bas Relief artwork.
Three deep drawers on the left for table linens,and silverware. The center panel is divided in half with pull out trays to hold crystal, china, and serving pieces. The last section has a file drawer that holds favorite family recipes. The glass shelves boast a variety of collectibles and antiques. The chairs are from Decorative Crafts. The table base is imported from France, but one can be made by O'Brien Ironworks. Glass top to size.
Robert Benson Photography. H&B Woodworking, Ct. (Built-ins). Complete Carpentry, Ct. (General Contracting).
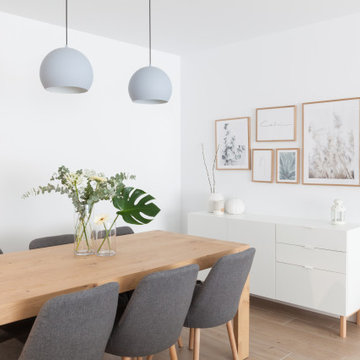
salón comedor abierto a la cocina de estilo nórdico, en tonos grises y verde menta.
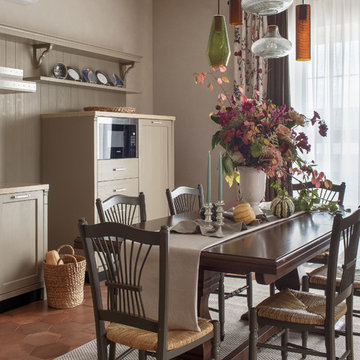
Массивный обеденный стол и стулья цвета умбры являются центром притяжения в интерьере. За ним приятно собраться семьей или компанией друзей.
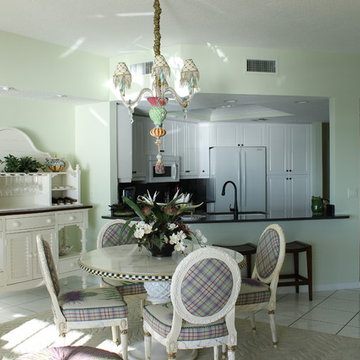
Photo by Erika Cooper. The centerpieces of the open concept condo were the Mackenzie Childs' chandelier, dining table, and dining chairs, which the client chose on her own. We designed around these pieces and incorporated them into the room, allowing them to take center stage without dominating it completely. The buffet provides extra storage and helps to offset the stark whiteness of the tile and kitchen cabinets, which the client had no desire to change. Soft pendant lighting over the eating nook in the kitchen is perfect an intimate yet informal dinner for one or two.
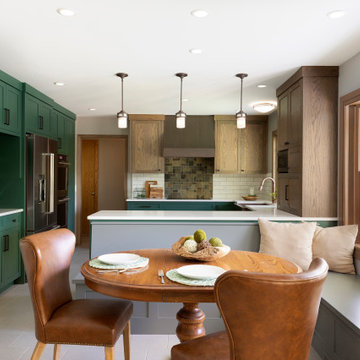
The banquette dining area is a more casual space for eating. The kitchen has tons of storage with the custom green cabinetry wall including many smart storage solutions.
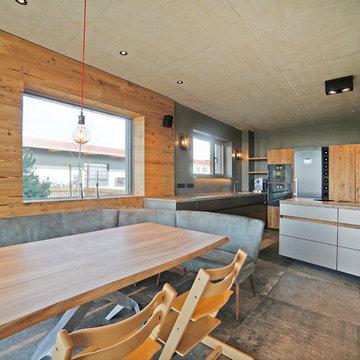
Essbereich mit Ecksitzbank zur offenen Küche.
Massivholztisch aus europ. Kirschbaum.
Wandverkleidung in Altholz mit rahmenlosen Ausschnitt für Fenster.
Decke in Sichtbeton mit integrierten LED Spots.
Gerhard Blank, München
Premium Dining Room with Ceramic Flooring Ideas and Designs
5
