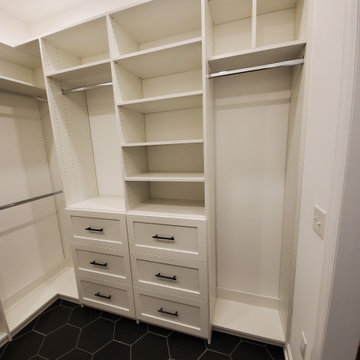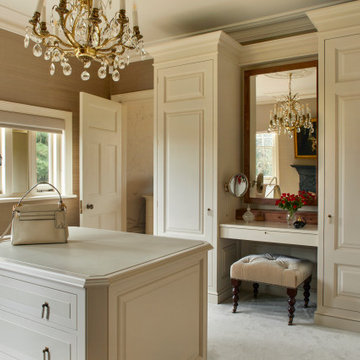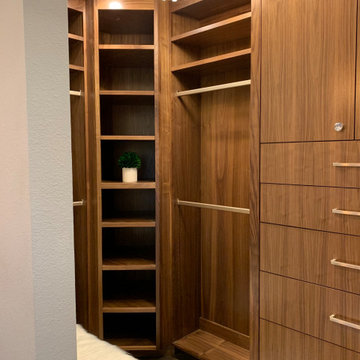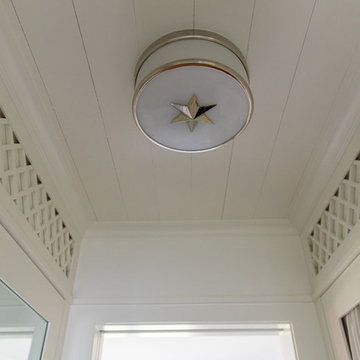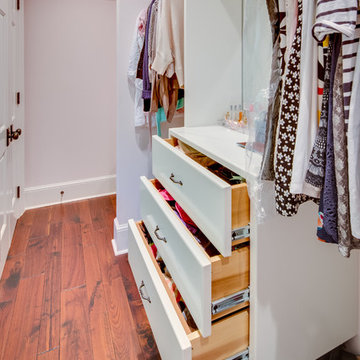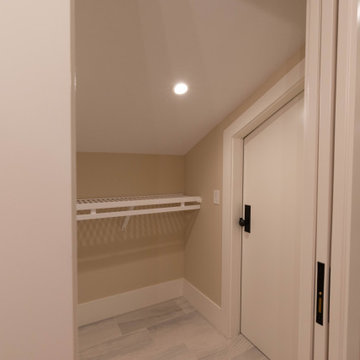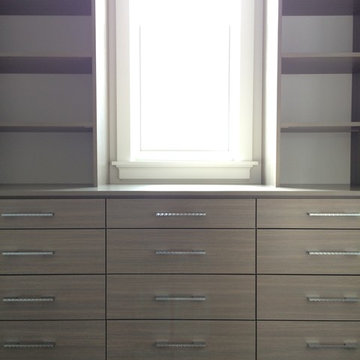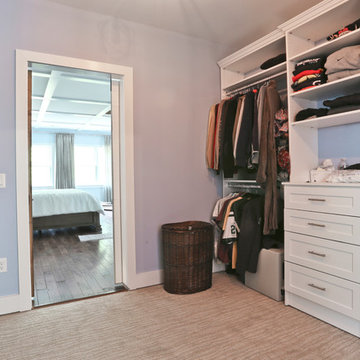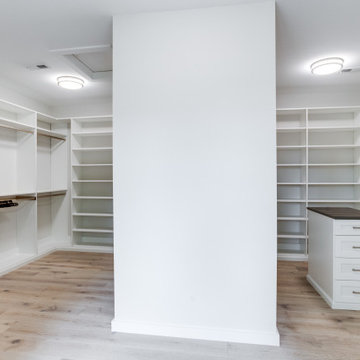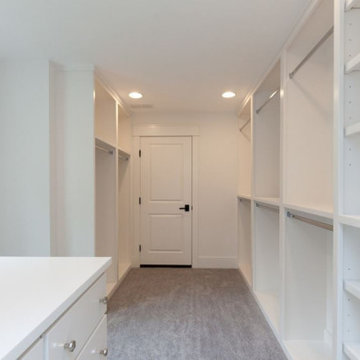Premium Country Wardrobe Ideas and Designs
Refine by:
Budget
Sort by:Popular Today
141 - 160 of 324 photos
Item 1 of 3
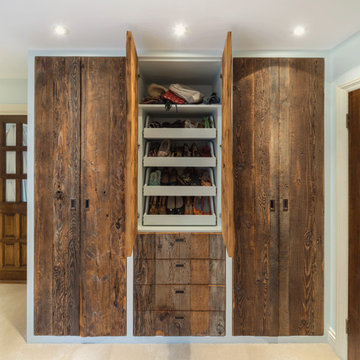
This project was a complete bedroom revamp, with reclaimed pine wardrobes salvaged from a derelict honeybee barn. The main tall wardrobes are fitted out with central sliding shoe rack, heaps of hanging rail space, and integrated drawers. The wardrobes on either side of the vanity frame the garden view providing supplemental storage.. The space was completed with re-wired and new fixture lighting design and a discreet built-in sound system.
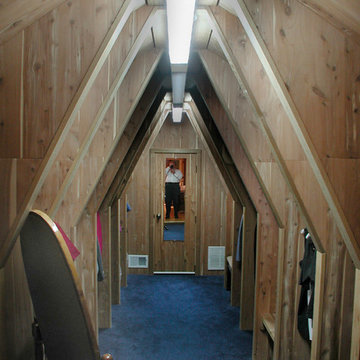
We built into an existing roof line and wrapped the trusses in cedar to create individual closet sections.
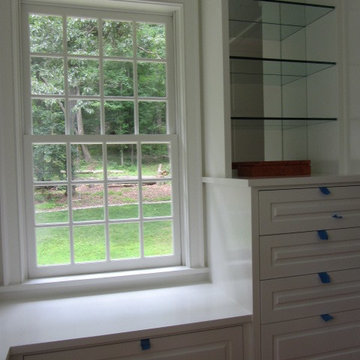
Interior of master walk-in closet/dressing room. Highlighting the cabinets and glass shelves.
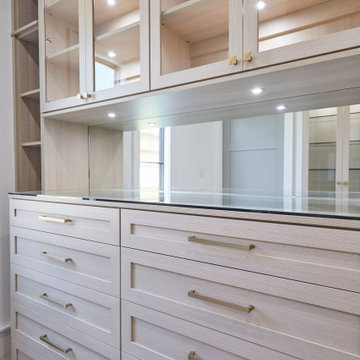
Custom Drawer boxes with Jewerly inserts and gorgeous brushed gold handles. Mirror backing, soft close doors and drawers. So many beautiful features.
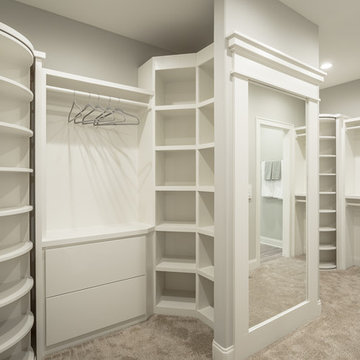
This craftsman model home, won 2017 Showcase Home of the Year in Chattanooga, TN
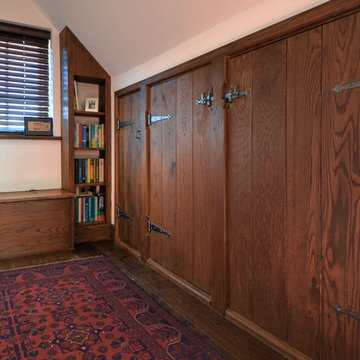
Bespoke Built-In Storage - Window seat and hot cupboard
Photographs - Mike Waterman
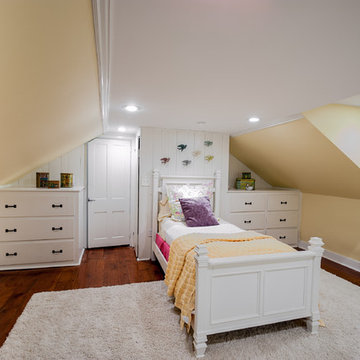
An attic room is turned into a girls cottage bedroom featuring bead board accent wall and built in drawers.
This traditional oak cabinetry for this master dressing room is by the English Kitchen Company. The bespoke cabinetry was designed with the client to ensure all storage needs were met. The island with the granite worktop houses further drawer space, and open shelving next to the wardrobe allows display space for personal items. The upholstered chair in Romo fabric allows a comfortable seat for the dressing table, which gives further storage space.
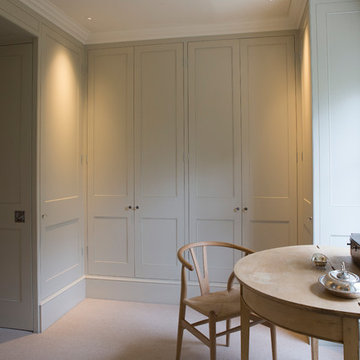
The dressing area contains a large amount of hanging space and shelves and keeps clothes out of sight.
CLPM project manager tip - bespoke storage like this can be made by a good local carpenter.
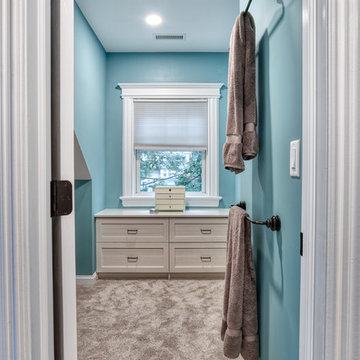
Access to this spacious closet is through the bathroom - perfect for getting ready in the morning and complete with cabinets to store things.
Photos by Chris Veith.
Premium Country Wardrobe Ideas and Designs
8
