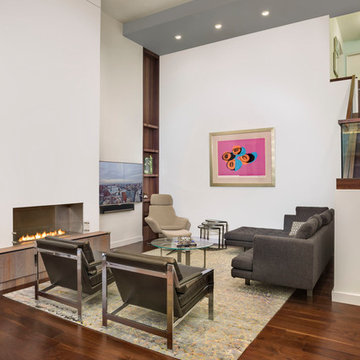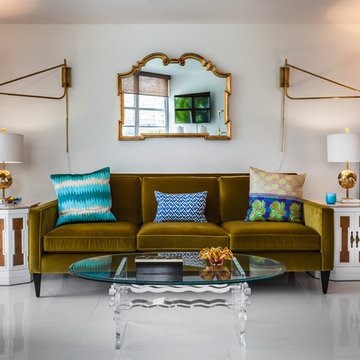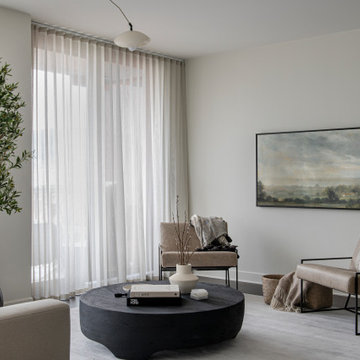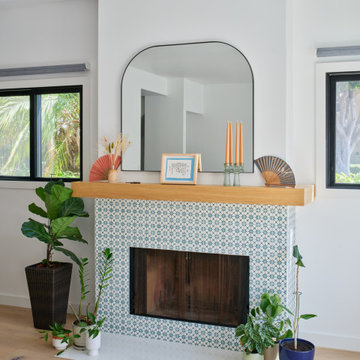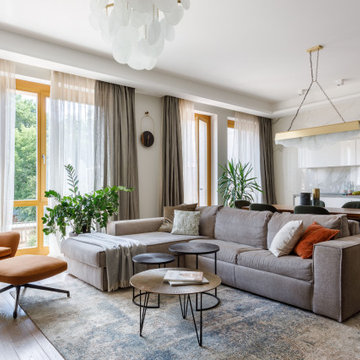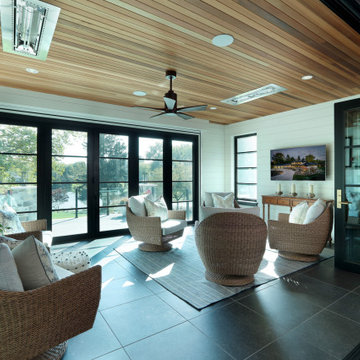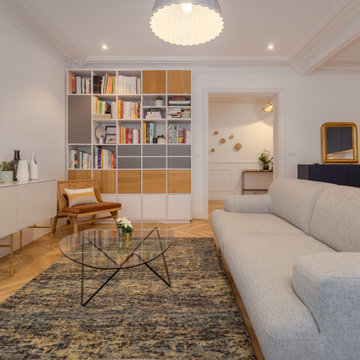Premium Contemporary Living Space Ideas and Designs
Refine by:
Budget
Sort by:Popular Today
161 - 180 of 53,590 photos
Item 1 of 3

A sliding panel exposes the TV. Floor-to-ceiling windows connect the entire living space with the backyard while letting in natural light.
Photography: Brian Mahany
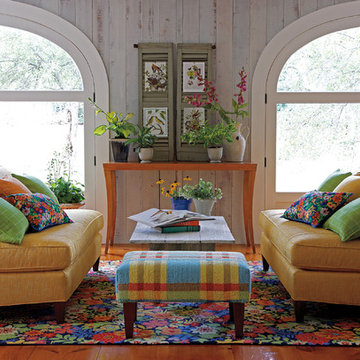
Like a midsummer’s garden overflowing with vibrant zinnias, daylilies and snapdragons, this crayon-box-bright rug is covered wall to wall in flowers. Its dark navy ground makes the colors really pop, while the masses of small-scale flowers give this hooked rug great detail. It will turn any room into an instant garden. Shown with Company C's Parker Sofa, Westport Ottoman, Windowpane and July pillows.
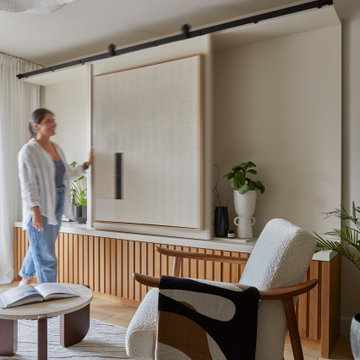
A full flat renovation to recreate a two bed apartment into a light and airy property with a modern update. A creative melting pot of influences from pared back Japandi to the deep rich colours of Morocco this re-imagined apartment was now a coveted home.
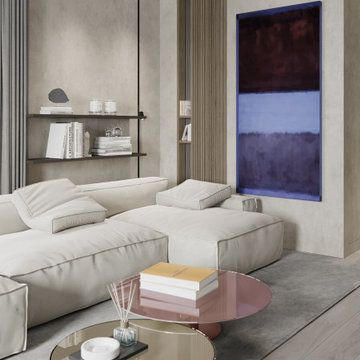
В современном интерьере сохранили максимум воздуха и пространства. Разделили зону кухни-гостиной от приватной зоны, при этом при это выдержав цельность проекта. При проектировании использовались смелые сочетания материалов и фактур. Кухня-гостиная сочетают в себе элементы из камня, металла и дерева. Оживляем интерьер золотым как будто искрящимися элементами, растениями, работой с коричневым, оранжевыми цветами.
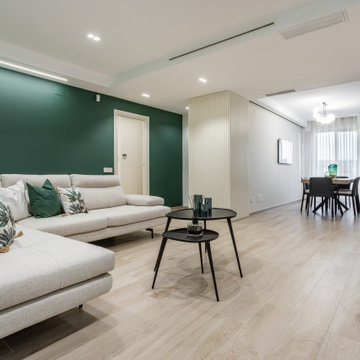
L’appartamento in oggetto si trova in provincia di Napoli ed ha una superficie di circa 110 mq . Il progetto si prefigurava le esigenze di una giovane coppia
. L’abitazione è stata divisa , in zona giorno e notte. L’ingresso che è la centralità della casa, è stato collegato il salone , al fine di creare una continuità degli ambienti. L’arredo, è stato realizzato su misura e si è scelto di tinteggiarlo in modo monocromatico insieme alle pareti. L’effetto di continuità cromatica e materica, che ne deriva , fanno si che mobili e pareti si fondano in un tutt’uno, i mobili spariscono e appaiano come per magia, le pareti nascondono guardaroba e zona lavanderia a vantaggio non solo dell’estetica ma anche dello spazio. Il bianco come in molti nostri progetti prevale, questo ci consente di evidenziare i materiali con il loro contrasto materico ed armonico la cui lettura cromatica ,si ritiene fondamentale infatti che i fruitori di uno spazio debbano poter cambiare il colore con un certa facilità. Le variazioni cromatiche più spinte sono lasciate ai complementi d’arredo e alla parete di fondo , con un tono verde che da calore e congiunzione . tutto questo è Home Roby al quadro.
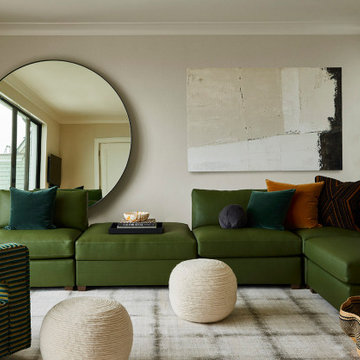
Our San Francisco studio designed this beautiful four-story home for a young newlywed couple to create a warm, welcoming haven for entertaining family and friends. In the living spaces, we chose a beautiful neutral palette with light beige and added comfortable furnishings in soft materials. The kitchen is designed to look elegant and functional, and the breakfast nook with beautiful rust-toned chairs adds a pop of fun, breaking the neutrality of the space. In the game room, we added a gorgeous fireplace which creates a stunning focal point, and the elegant furniture provides a classy appeal. On the second floor, we went with elegant, sophisticated decor for the couple's bedroom and a charming, playful vibe in the baby's room. The third floor has a sky lounge and wine bar, where hospitality-grade, stylish furniture provides the perfect ambiance to host a fun party night with friends. In the basement, we designed a stunning wine cellar with glass walls and concealed lights which create a beautiful aura in the space. The outdoor garden got a putting green making it a fun space to share with friends.
---
Project designed by ballonSTUDIO. They discreetly tend to the interior design needs of their high-net-worth individuals in the greater Bay Area and to their second home locations.
For more about ballonSTUDIO, see here: https://www.ballonstudio.com/
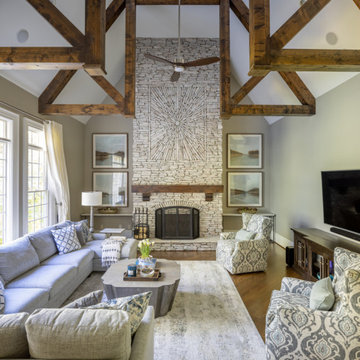
Our Atlanta studio renovated this traditional home with new furniture, accessories, art, and window treatments, so it flaunts a light, fresh look while maintaining its traditional charm. The fully renovated kitchen and breakfast area exude style and functionality, while the formal dining showcases elegant curves and ornate statement lighting. The family room and formal sitting room are perfect for spending time with loved ones and entertaining, and the powder room juxtaposes dark cabinets with Damask wallpaper and sleek lighting. The lush, calming master suite provides a perfect oasis for unwinding and rejuvenating.
---
Project designed by Atlanta interior design firm, VRA Interiors. They serve the entire Atlanta metropolitan area including Buckhead, Dunwoody, Sandy Springs, Cobb County, and North Fulton County.
For more about VRA Interior Design, see here: https://www.vrainteriors.com/
To learn more about this project, see here:
https://www.vrainteriors.com/portfolio/traditional-atlanta-home-renovation/
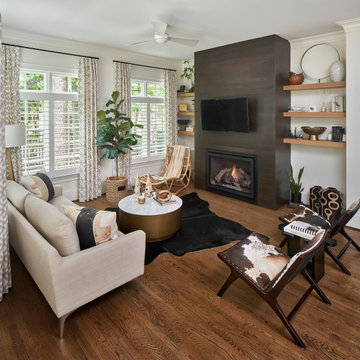
© Lassiter Photography | ReVisionCharlotte.com
| Interior Design: Valery Huffenus
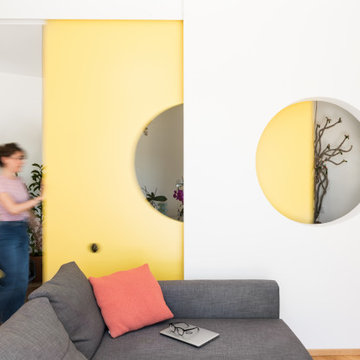
Dettaglio della parete scorrevole, realizzata su misura, che divide il soggiorno dalla zona studio.
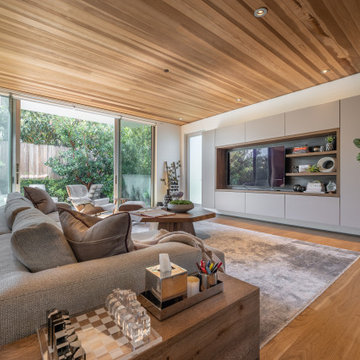
Indoor outdoor living is key in this contemporary open concept living space. With the beautiful walnut ceiling casting natural elements in the space this is the perfect place to cozy up and binge watch your favorite shows/movies or host a epic party leaving your guest plenty to talk about.
JL Interiors is a LA-based creative/diverse firm that specializes in residential interiors. JL Interiors empowers homeowners to design their dream home that they can be proud of! The design isn’t just about making things beautiful; it’s also about making things work beautifully. Contact us for a free consultation Hello@JLinteriors.design _ 310.390.6849_ www.JLinteriors.design

Située en région parisienne, Du ciel et du bois est le projet d’une maison éco-durable de 340 m² en ossature bois pour une famille.
Elle se présente comme une architecture contemporaine, avec des volumes simples qui s’intègrent dans l’environnement sans rechercher un mimétisme.
La peau des façades est rythmée par la pose du bardage, une stratégie pour enquêter la relation entre intérieur et extérieur, plein et vide, lumière et ombre.
-
Photo: © David Boureau
Premium Contemporary Living Space Ideas and Designs
9




